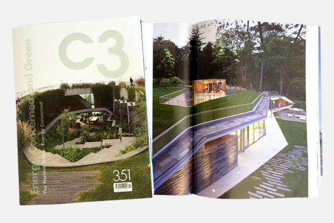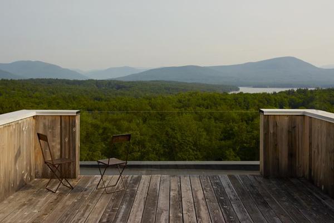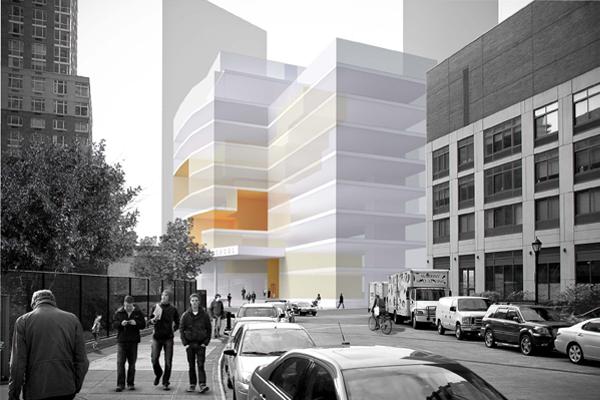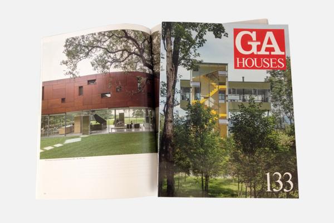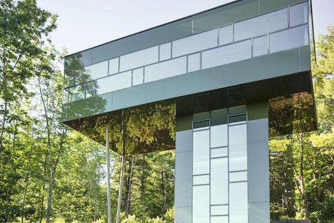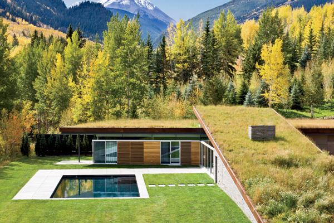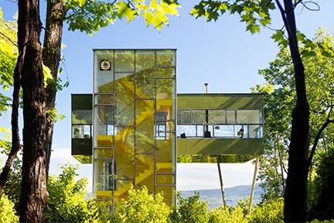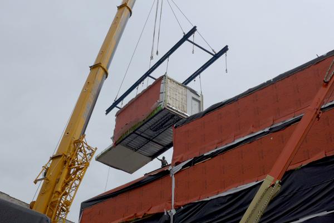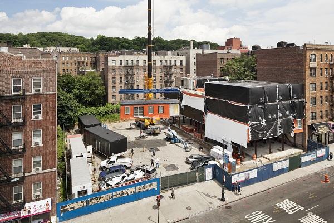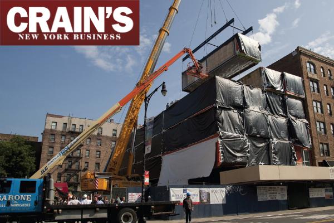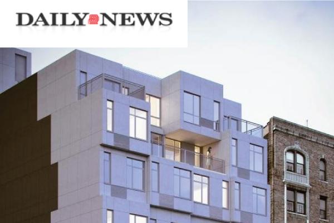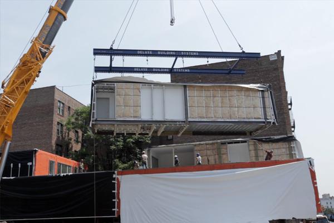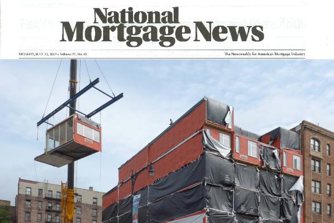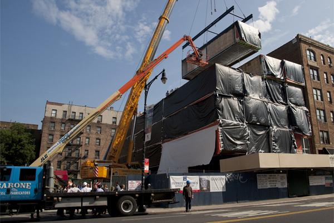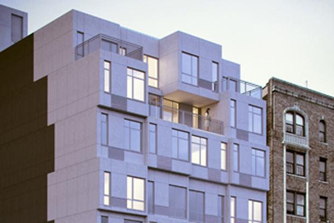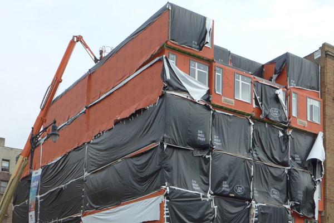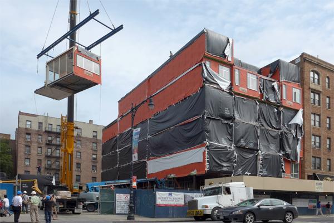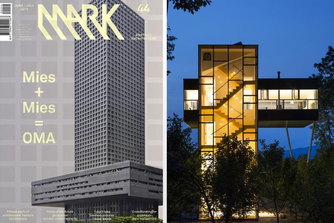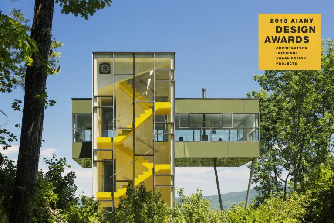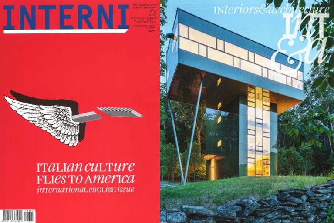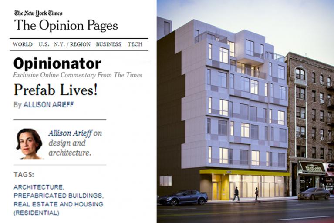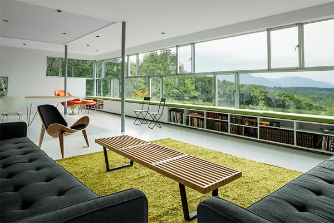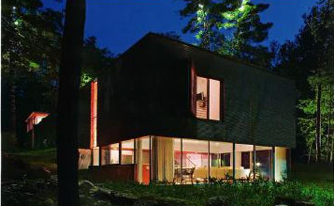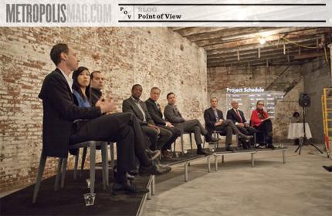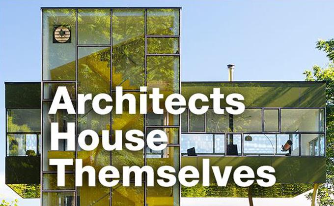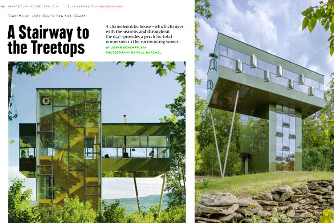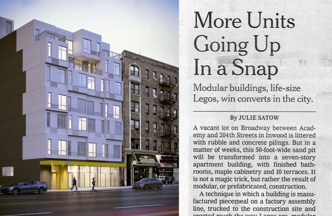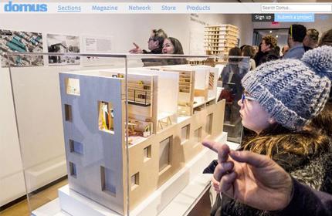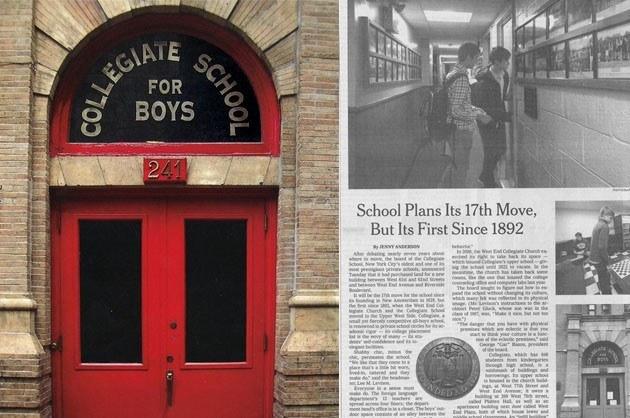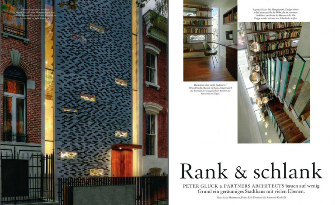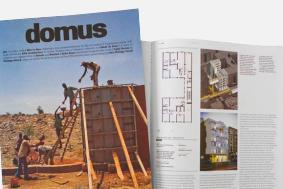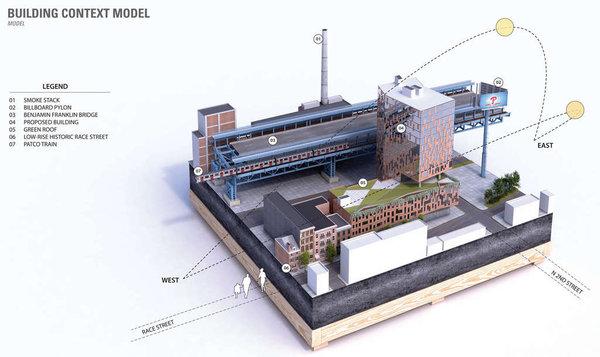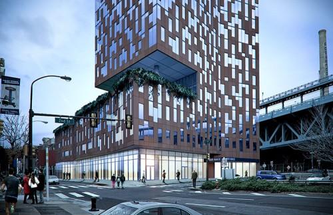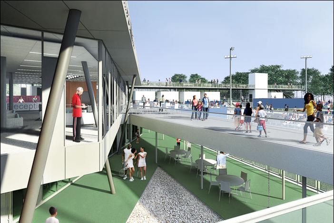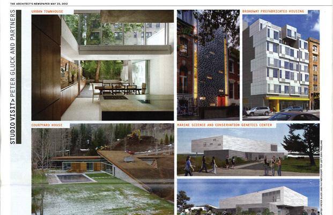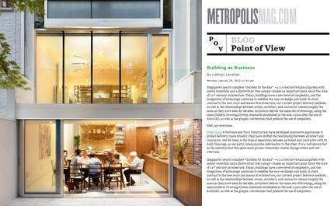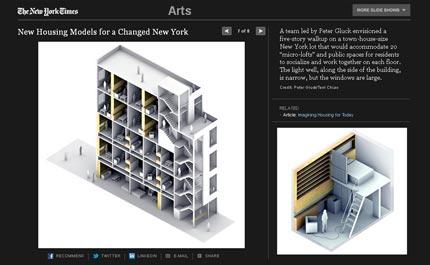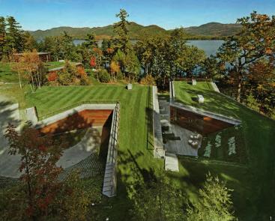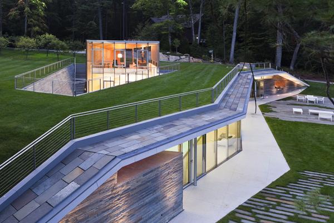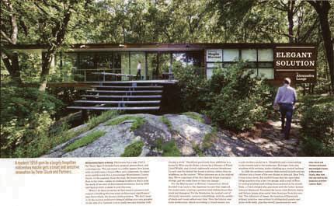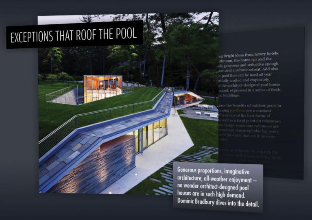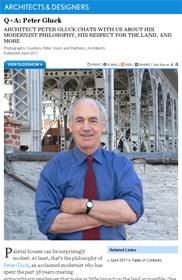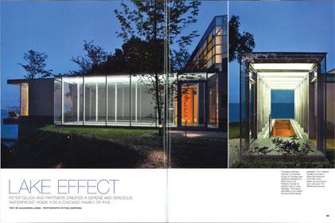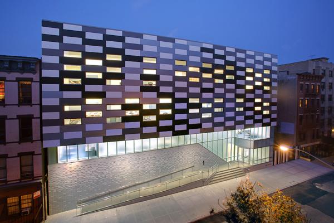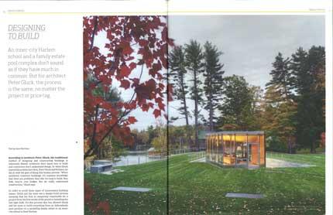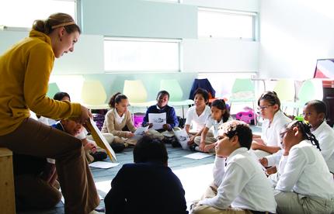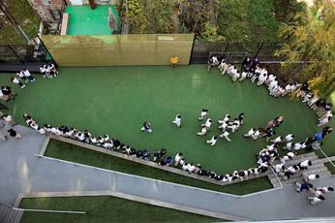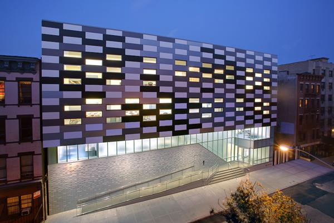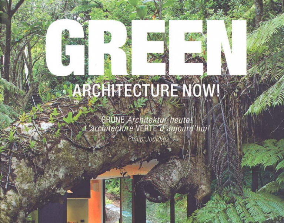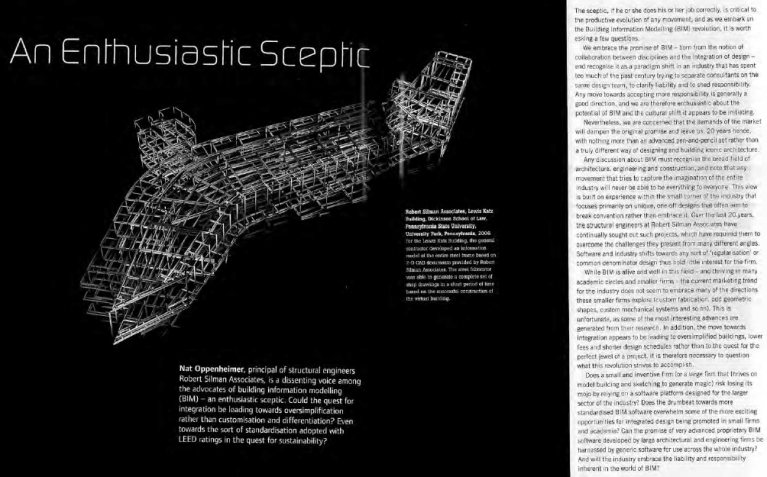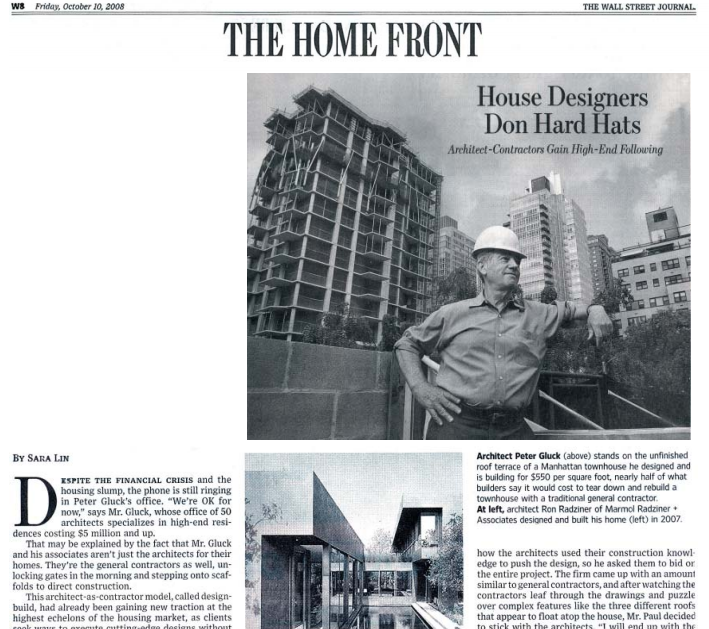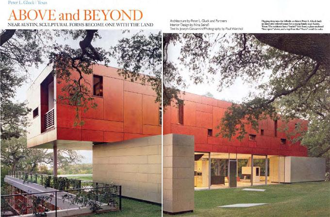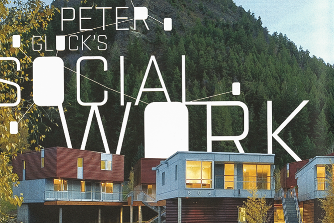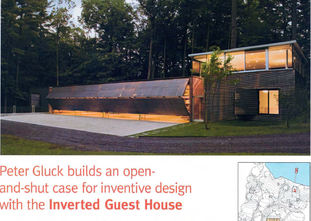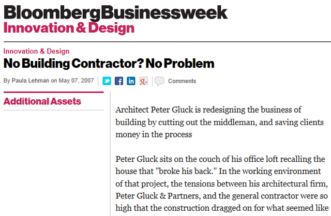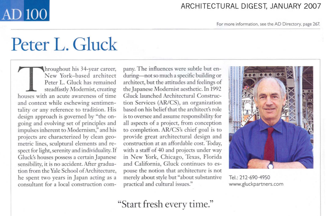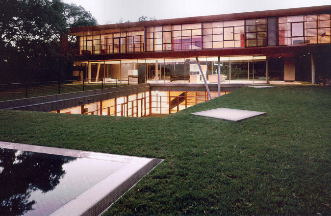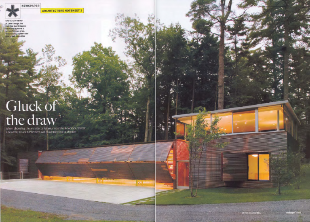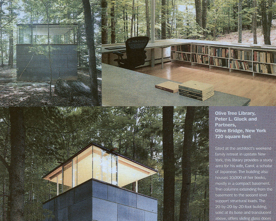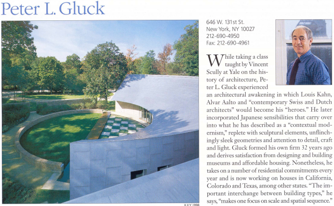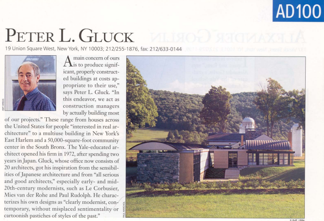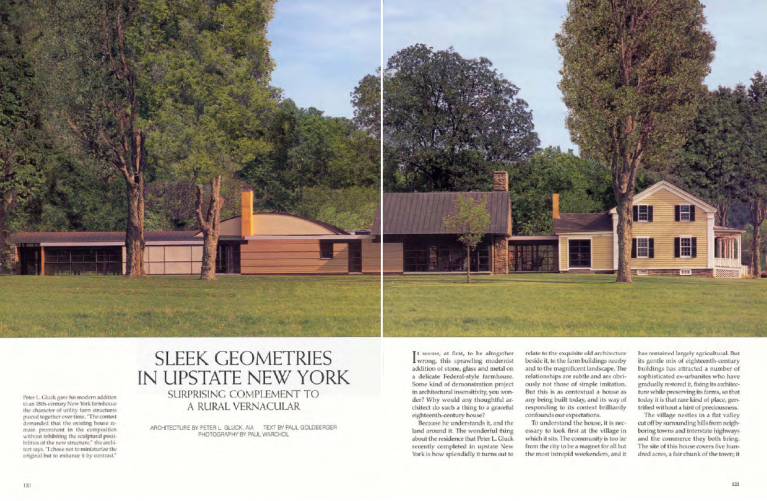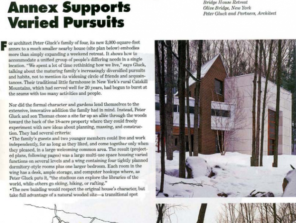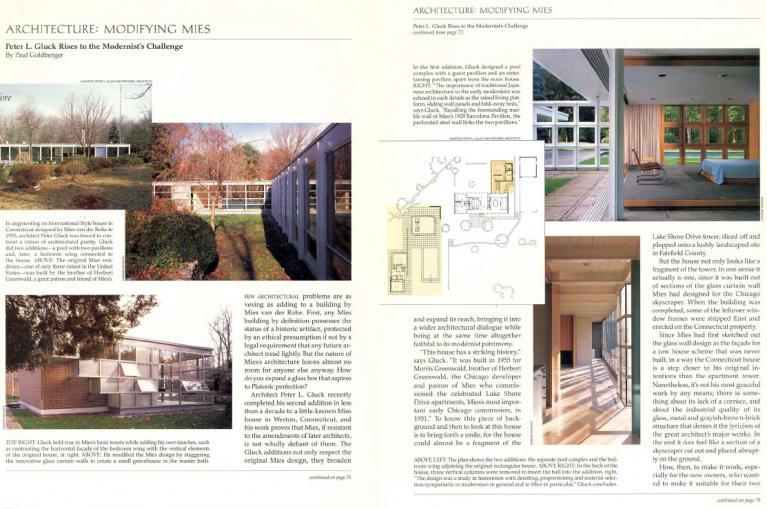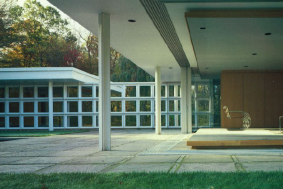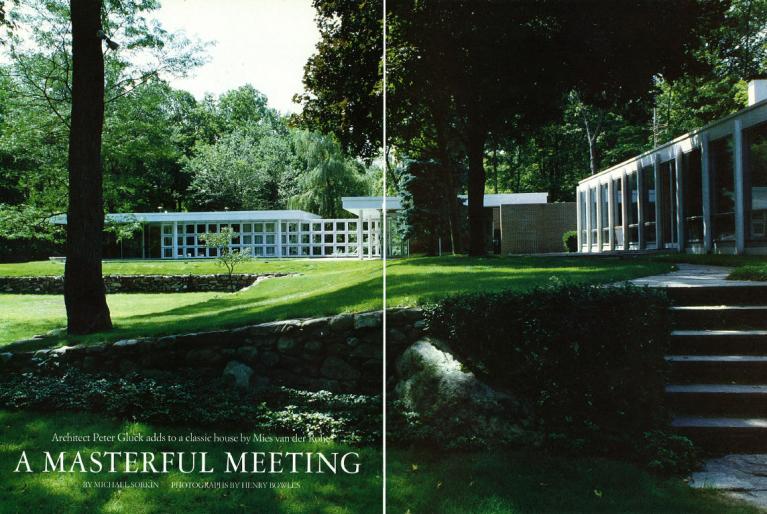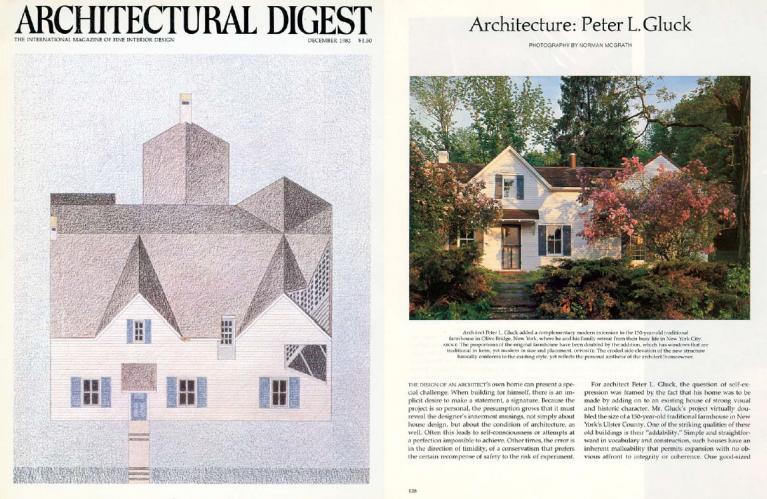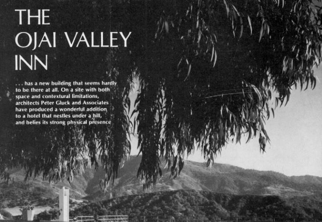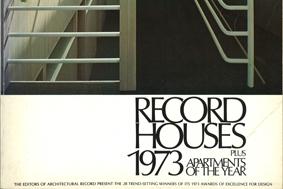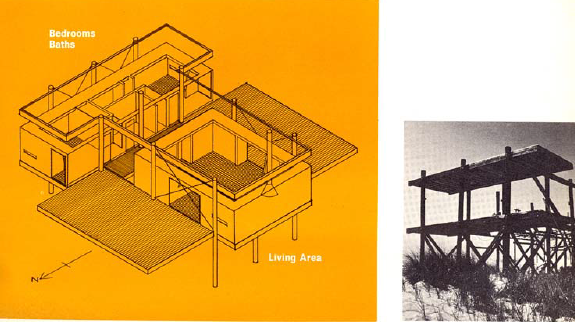What is "the modern impulse" that drives our architectural practice at GLUCK+?
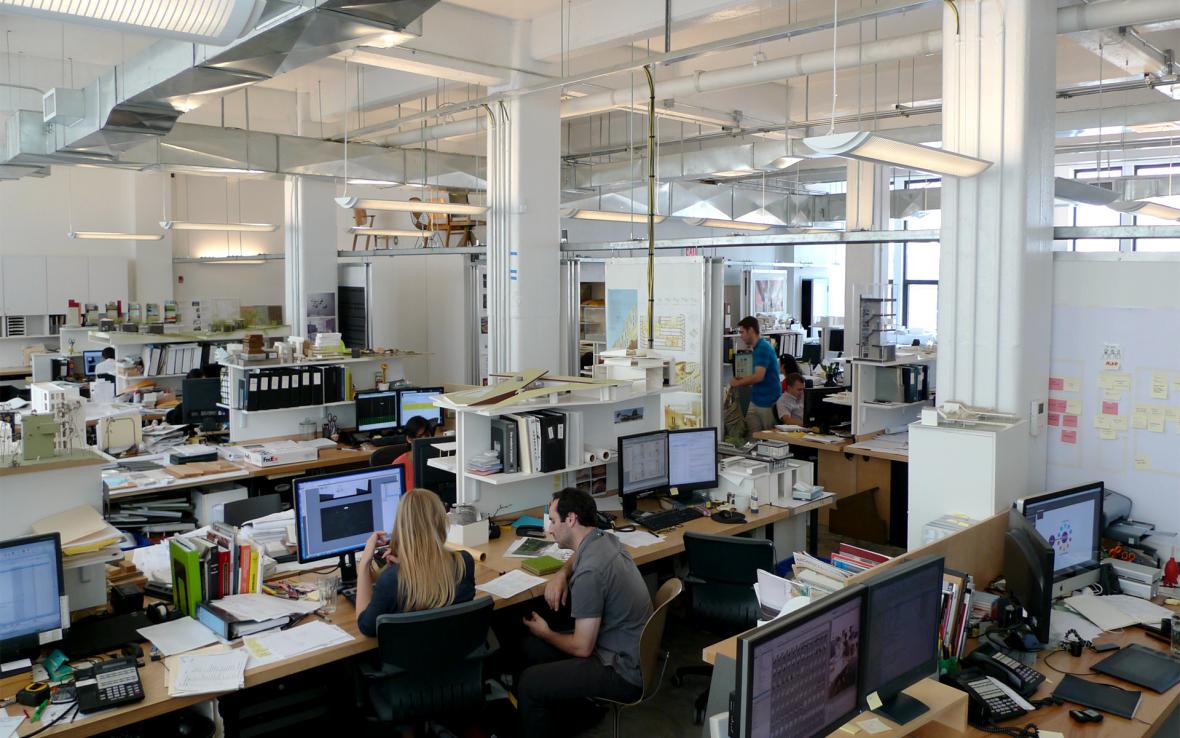
Overview
At GLUCK+, design matters and building matters. Better buildings result when architects take on the construction process. Our approach to Architect Led Design Build ensures that the built solution is done right.
The evolution of our firm name from Peter Gluck and Partners Architects to GLUCK+ recognizes that our practice has always been inclusive. From designer to builder to owner to developer, we do what it takes and care how it’s done. “Outside our scope” is not in our vocabulary.
Our work is diverse and recognized worldwide through national and international design awards and publications. Our range of projects–from houses, schools, religious buildings, community centers to hotels, university buildings, recreation centers, and historic restorations—are all unique because each project is specific. We are dedicated to advocating for the wants and needs of our clients.
It is their stories we want to tell.
Architect Led Design Build
Architect Led Design Build is single-source responsibility for the design, construction and commissioning of buildings. Typically, an owner hires an architect to draw a building and a contractor to oversee the subcontractors that will build the building. This separation is adverse for the quality and cost of building. Project stakeholders lose out.
Architect Led Design Build is an agile process in which the same people are responsible for an entire building project. Our architects are also construction managers, meaning feedback between method of construction and design is fluid and responsive. Priorities between design, cost and schedule are clear. Creativity is responsible.
Architectural Services
Typically an owner makes decisions about their project before an architect is involved. What is the program? Where is the site? How will it affect my budget?
As architects and builders, we have tools that are critical for navigating early unknowns, such as assessing the feasibility of a project and vetting real estate opportunities. We are in a position to help clients strategically plan their project, to determine how much space they actually need, and to test-fit their project on potential sites. We also consider construction options that affect the economic viability of the project.
Ultimately these early decisions are up to project owners, but we can serve as a valuable resource to clarify options.
Development
Expanding our role allows us to initiate projects that otherwise could not afford to exist.
We consider sites that developers typically shy away from because our experience as architects and builders allows us to find the feasible opportunity. We can consider building uses that are generally deemed non-profitable, such as middle-income housing, because we are also in a position to pair them with less typical, more economic methods of building, such as offsite construction.
Having the wherewithal to find and make projects is not just an opportunity to build better buildings, but to contribute to building a better urban fabric.
We believe coming from the private realm, we have the responsibility to do our part in enriching the lives of people and communities. The integration of our approach to architecture allows us to do that.
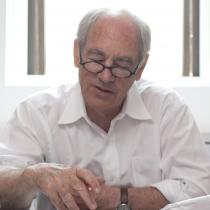
Peter L. Gluck
Principal
Peter Gluck received a Bachelor of Arts from Yale University and a Master of Architecture from the Yale School of Art and Architecture in 1965. After designing a series of houses from New York to Newfoundland, he went to Tokyo to design large projects for a leading Japanese construction consortium. This experience influenced Gluck’s later work both in his knowledge of Japan’s traditional aesthetics and of its efficient modern methods of integrated construction and design. Formerly Peter Gluck and Partners, the New York City based firm has been designing and building throughout the country since 1972, joined in 1992 by ARCS, a construction-management firm, established to build the firm’s designs, and in 1997 by Aspen GK, Inc., a development partnership, founded to produce well-designed, high-quality speculative housing. In 2013, the firm's identity evolved into GLUCK+ to reflect the nature of the practice: architects involved in all aspects of the design, construction and development of a project.
Exhibitions of Gluck’s award-winning work have been held in the U.S. and Japan, and he is widely published in architectural journals around the world. He has taught at Columbia and Yale schools of architecture, and curated exhibitions at the Museum of Modern Art and the Milan Triennale.

Thomas Gluck
Principal
Thomas Gluck joined the firm as Associate Principal in 2005.
Mr. Gluck has overseen the design and construction of numerous projects in New York City and around the country. Notable projects include Bridge, a LEED Gold mixed-use residential development in Philadelphia which received the 2019 AIANY Award of Merit in Sustainability, The Stack, the first prefabricated steel and concrete multifamily development completed in New York City, and Tower House, selected by Architectural Record for their Record Houses issue in 2013. He is currently managing a 500,000 SF mixed-use urban development in West Harlem. Prior to joining GLUCK+, Mr. Gluck worked with Herzog and de Meuron as the onsite project manager for the design and construction of the Walker Art Center in Minneapolis.
Mr. Gluck has published articles in the Architectural Research Quarterly and Retrospecta. He holds a Bachelor of Arts with a concentration in Visual and Environmental Studies from Harvard College and a Master of Architecture from Yale University. He also serves on the Board of Trustees for Keewaydin Camp.
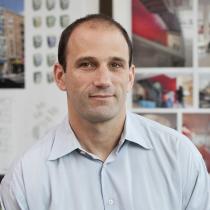
Charlie Kaplan
LEED AP
Principal
Charlie Kaplan joined the firm in 1996. He became Associate Principal in 1999.
Mr. Kaplan, LEED certified, has been heavily involved in both the design and construction of sustainable single-family and multi-family housing projects throughout the U.S. He was a partner with Peter Gluck in the purchase, development, design and construction of award winning affordable housing in Aspen, Colorado, built as a turnkey project for the City of Aspen.
Mr. Kaplan also was a lecturer at the 2007 Annual Colorado Preservation Conference, a collaboration between the Aspen and Telluride Historic Preservation departments and a former trustee and longtime member of the campus building committee for Burke Mountain Academy in Vermont.
Mr. Kaplan earned a BA from Williams College, a Masters of Architecture degree from the University of Colorado, and spent time studying at the Architectural Association in London.
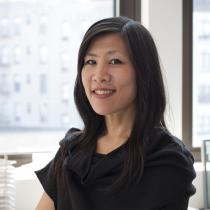
Stacie Wong
Principal
Stacie Wong joined the firm in 2001 as Associate Principal.
Ms. Wong brings considerable design and construction experience in both educational and residential projects. Notable educational projects include the award-winning Pilkey Lab groundup science research building for Duke University Marine Laboratory on their coastal campus and the award-winning East Harlem School, both utilizing Architect Led Design Build. Among other projects, she has extensive experience with school feasibility and programming studies at both K-12 and university levels.
Ms. Wong received her Bachelor of Arts in Architecture from the University of California at Berkeley and a Master of Architecture from Yale University. She was a member of the Yale Building Project and was a research assistant in the Yale Urban Design Workshop participating in an Urban Density and Neighborhood Revitalization study.
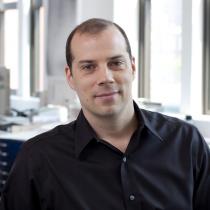
Marc Gee
Principal
Marc Gee joined the firm in 1998. He became Associate Principal in 2000.
Mr. Gee is our most experienced construction expert having built most of our projects in New York City totaling over $35M. Recent projects include on-site construction supervision for the $26 million Cary Leeds Center for Tennis & Learning, a public-private project for New York Junior Tennis & Learning and the NYC Department of Parks and Recreation, and The Stack, recipient of a 2015 AIANY/BSA Housing Award and the first prefabricated steel and concrete multifamily development completed in New York City. He was also on-site construction supervisor for the AIA award winning East Harlem School.
Mr. Gee is a graduate of Virginia Polytechnic University and State University with a Bachelor of Architecture.
Allison Jang
Allison Jang joined GLUCK+ in 2021. Allison brings previous design experience on university buildings in Boston, Waterloo and Toronto, and master planning for medium to large-scale cultural projects in Europe and Asia. Most recently, she was on the design team for the latest garden addition to the Brooklyn Botanic Garden. Allison received a Bachelor of Architectural Studies from the University of Waterloo, and a Master of Architecture from the University of Toronto.
Bethia Liu
Bethia Liu joined GLUCK+ in 2005, became Director of Strategy & Projects in 2009, and an Associate in 2014. As part of the design-build teams for projects ranging from affordable housing in Aspen to a school in New York City and private residential campus in upstate New York, she brings her direct knowledge of the design-build process to her role managing the firm's business development, event planning, and directing the creative team for the firm's multimedia stories and visual content. Prior to joining the office, she worked as a professional model maker and exhibition and graphic designer, and was a curator, designer and project manager of "Catch the Light: Routes through Athens" an outdoor citywide interactive arts exhibition for the ATHENS 2004 Olympics. Bethia received a Bachelor of Arts in Architecture from Barnard College and Master of Architecture from Princeton University.
Bianca Lin
Bianca Lin joined GLUCK+ in 2022. Bianca's previous design experience includes single-family residential and commercial projects in California, New York and Taiwan. She has also collaborated with software engineers in developing tech products for architects and designers. She received a Bachelor of Architecture from California College of the Arts and a Master of Architecture from Columbia University.
Birgit Garland
Birgit Garland joined GLUCK+ in 2002 and became CFO and Associate in 2014. With over 15 years in the international financial services sector and publishing industry prior to joining the firm, Birgit brings her experience to her role as business manager. Birgit received her education at the Städtische Berufsschule für Bürokaufleute in Munich.
Brandon Ma
Brandon Ma joined GLUCK+ in 2022. Brandon's previous design and project management experience spans single-family and Passive House multi-family residential projects in East Hampton and Brooklyn, and commercial and institutional projects in New York City and upstate New York. He also brings experience on projects utilizing offsite prefabricated construction, as well as collaborations with artists on multimedia exhibitions for galleries in New York City. Brandon received a Bachelor of Architecture from Chung Hua University in Taiwan and a Master of Science in Architecture from Pratt Institute.
Brendan Comfort
Brendan Comfort joined GLUCK+ in 2021. Brendan's previous design experience includes single-family residential projects in California and Florida and multi-family residential and commercial projects in New York and New Jersey. He also managed the fabrication lab at NJIT and was instrumental in ushering in digital fabrication into the architecture school curriculum. His volunteer work includes the design-build of an Earthship exploring sustainable off-grid living in Georgia. Brendan received a Bachelor of Architecture from New Jersey Institute of Technology.
Chris Cambio
Chris Cambio joined GLUCK+ in 2021. Chris brings design-build and construction management experience on large-scale multi-family projects in Rhode Island and as a teaching and construction assistant, and later teaching fellow, for the Yale Building Project in New Haven. He was also a key member of the design and fabrication team for the American exhibition in the 2021 Venice Architecture Biennale. Chris received a Bachelor of Arts in Architectural Studies and a Bachelor of Arts in Studio Art with a minor in Sustainable Community Design from Hobart College, and a Master of Architecture from Yale University.
Cory Collman
Cory Collman joined GLUCK+ in 2011 and became an Associate in 2017. He has extensive design-build knowledge on a diverse range of buildings including adaptive reuse conversions of warehouse and church spaces into art galleries and art spaces in New York City, high-rise mixed-use development in Philadelphia, and a private residence in Miami. Cory organizes the popular summer ice cream competition at GLUCK+. Cory was a teaching and construction assistant for the Yale Building Project, and teaches environmental design at Parsons School of Design. Cory is a Registered Architect in New York and LEED Accredited Professional. He received a Bachelor of Science in Architecture from the University of Illinois Urbana-Champaign and Master of Architecture from Yale University.
Damian Baden
Damian Baden joined GLUCK+ in 2014. Damian brings his intellect and previous administrative experience to his role as overseeing office facilities management, including information technology systems, and planning educational and social events for the firm. Damian received a Bachelor of Arts in Psychology and Master of Arts in Philosophy from the University of Albany, State University of New York.
Don O'Keefe
Don O'Keefe joined GLUCK+ in 2022. Don's previous architectural experience includes a master planning project in Bali, the design and construction of disaster relief projects including housing and schools in Japan, Nepal and the Philippines, an art museum in Germany and single-family residential projects in the northeastern United States. While in Tokyo, he was an Assistant Professor at Keio University supervising undergraduate design-build teams, and helped to launch the Fumihiko Maki Archive. His design writing has been published in the UK, Japan, and the US. Don received a Bachelor of Science in Urban Studies and Planning from Virginia Commonwealth University and a Master of Architecture from Harvard University.
Elena Francisco
Elena Francisco joined GLUCK+ in 2014 as an integral part of the administrative and accounting team at GLUCK+ Construction. Elena brings over 6 years previous experience of administrative management and accounting for recreation club and resort facilities in California, which includes coordinating design and construction reviews as an owner's representative. Elena received a Bachelor of Arts in Psychology from Humboldt State University and Master of Science in Public Accounting from Strayer University.
Fei Li
Fei Li joined GLUCK+ in 2021. Fei brings previous architectural design experience for infrastructure projects in Los Angeles and the San Francisco Bay Area. Fei received a Bachelor of Architecture from Beijing Jiaotong University and a Master of Construction Management/Master of Architecture from Washington University in St. Louis.
Howie Chen
Howie Chen joined GLUCK+ in 2021. Howie's previous architectural design experience spans single-family residential, high-rise mixed-use residential and commercial, and urban planning projects in the United States, Europe, and China. He is a LEED Green Associate. Howie received a Bachelor of Engineering in Urban Planning from Southwest Jiaotong University and a Master of Construction Management/Master of Architecture from Washington University in St. Louis.
Isaac Turkington
Isaac Turkington joined GLUCK+ in 2022. Isaac brings previous design experience on amenity-focused tech office space in Ohio and South Carolina and institutional projects in Massachusetts, Pennsylvania and Texas. While at Auburn University, he led a design-build project to serve the needs of a mobility challenged couple in rural Alabama through the NCARB/AIAS community service program Freedom by Design. Isaac is a Registered Architect in Massachusetts and received a Bachelor of Architecture from Auburn University.
Jim True
Jim True joined GLUCK+ in 2004. He has been the lead on-site construction manager for all Illinois-based GLUCK+ projects for over 15 years. Jim has mentored many of the younger staff working as on-site construction managers, and advises on numerous GLUCK+ design-build projects throughout the country. He has extensive experience on complicated large-scale private residences, including expertise with shoreline projects and the Army Corp of Engineers regulatory process. Prior to joining the office, he had 6 years of residential experience in the Chicago area. Jim received a Bachelor of Architecture from Iowa State University.
Jorge Aguirre
Jorge Aguirre joined GLUCK+ in 2018 on the design-build team for a multifamily development in New York City. Jorge brings over 8 years previous experience on single-family and multi-family residential, and commercial projects in New York City and Madrid, Spain, as well as experience managing construction on-site for multi-family residential projects in Jersey City. Jorge received graduate and undergraduate degrees in Architecture from Universidad Europea in Madrid, Spain.
Julian Bushman-Copp
Julian Bushman-Copp joined GLUCK+ in 2023 for design-build and on-site construction management roles for a private residence in Upstate New York. Julian brings 15 years of combined experience in design, construction, and project management--as well as furniture fabrication and finish carpentry--for art installations, single-family residential and commercial projects in the New York metro area, and across the US. He was also Program Director and Lead Teacher for a high school outreach program in Design & Architecture at Harvard University. Julian received a Bachelor of Arts in Studio Art and Art History from Wesleyan University and a Master of Architecture from Harvard University.
Kathy Chang
Kathy Chang joined GLUCK+ in 2001 as a summer intern, returned full-time to the firm in 2005, and became an Associate in 2014. She has extensive design-build experience at GLUCK+ on projects throughout the country including numerous large-scale private residences and family campuses in upstate New York, Illinois, The Blue Ridge Mountains of North Carolina, and Alabama. She also has worked on projects for school and non-profit organizations. Kathy was a 2003 winner of the "First Step Housing" Competition resulting in the implementation of transitional housing units in the Prince Hotel, hosted by Common Ground and The Architectural League of New York. Kathy received a Bachelor of Arts in Architecture from Yale University and Master of Architecture from Columbia University.
Wazir Khan
Wazir Kahn joined GLUCK+ in 2013. With over 15 years of construction experience prior to joining the firm on residential, commercial and institutional projects in New York City and Guyana, he brings his carpentry expertise and attention to detail to a wide range of GLUCK+ projects throughout New York City. Projects range from sports facilities, mixed-used multifamily developments, interior fit-outs for non-profits to private residences. Kahn received his education and training in Guyana.
Leia Price
Leia Price joined GLUCK+ in 2006, and is a senior member of the on-site Construction Management team. She has extensive design-build experience in design and on-site construction management for multiple GLUCK+ projects throughout the United States for close to 15 years, including private residences in North Carolina and Alabama. She brought her deep understanding of construction and community development to her architect role on the Sony Pictures Backlot Support Building in California and Master Planning for the Orange Beach Arts Center in Alabama. Prior to joining the firm, as a member of Auburn University's Rural Studio, Leia designed and built the award-winning Newbern Volunteer Fire Station, the first new public building in the town for 110 years. She received a Bachelor of Architecture from Auburn University.
Luiza Canuto
Luiza Canuto joined GLUCK+ in 2022. Luiza brings design experience on large-scale mixed-use residential and commercial developments in New York City, Connecticut and Virginia; and a single-family residence in Long Island’s East End. She is a LEED Green Associate and an Ambassador for FitWel’s Healthy Building Certification. She received a Bachelor of Architecture from PUC-Campinas in Brazil and a Master of Architecture from Columbia University.
Marc Pittsley
Marc Pittsley joined GLUCK+ in 2013 and became an Associate in 2017. With over 12 years of New York City experience prior to joining the firm on residential, institutional, commercial, and retail projects as well as regulatory review processes with Landmarks Preservation Commission, Public Design Commission, and ULURP, he has brought this experience to a range of New York City work at GLUCK+. This includes new construction of multifamily residential developments in Brooklyn and Manhattan, and projects for charter schools and non-profit organizations in the Bronx, Queens, and Washington Heights. His prior experience includes transit and infrastructure projects in Boston. He has taught in the Columbia University Master of Science Real Estate Development program. Marc is a Registered Architect in New York, and received a Bachelor of Architecture from Syracuse University.
Marisa Kolodny
Marisa Kolodny joined GLUCK+ from 2007 to 2014, returned in 2016, and became an Associate in 2019. Her design-build experience at GLUCK+ encompasses diverse project types including complicated adaptive reuse, modular offsite construction for mixed-use development, interior fit-outs for non-profit organizations, and new construction of large private residences. Her prior experience includes infrastructure, institutional, and healthcare projects in New York City, and 5 years of experience in the internet industry. Marisa is a Registered Architect in New York, and received a Bachelor of Science in Computer Science from Dartmouth College and Master of Architecture from Harvard University.
Mikołaj Szoska
Mikołaj Szoska joined GLUCK+ in 2022 on a design-build project for a private residence in Alabama. His previous architectural experience includes single-family, mixed-use residential and commercial projects in New York City. He has also been involved with the design and construction of theater stage sets, gallery and museum exhibitions in New York, and design-build material research workshops in rural Poland, China and Japan. As an artist, Mikołaj has exhibited work engaging architecture-related issues at the Bronx Museum of the Arts, Bard College, Sculpture Space, and the Cranbrook Art Museum, among others. He has taught design and visualization at Pratt Institute, Parsons School of Design, Rhode Island School of Design, and Rensselear Polytechnic Institute. He received a Bachelor of Architecture from the New York Institute of Technology and a Master of Architecture from Cranbrook Academy of Art.
Nicholas Harold
Nicholas Harold joined GLUCK+ in 2022. Nicholas brings project management and fabrication experience in timber design on single-family residences in upstate New York, Colorado, Montana, Wisconsin, US Virgin Islands and Saint Kitts and Nevis; as well as a large-scale corporate campus for an engineering testing center in Michigan. He received a Bachelor of Arts in Renewable Energy & Ecological Design with a minor in Sociology/Anthropology from Green Mountain College and a Master of Architecture from Clemson University.
Nick Sturm
Nick Sturm joined GLUCK+ in 2022 for design-build and on-site construction management roles for a private residence in Miami. Nick's previous experience includes commercial interiors and residential new construction, including design-build experience on a single-family residential project in North Carolina. He received a Bachelor of Arts in Architecture and Philosophy and a Master of Architecture from University of North Carolina at Charlotte.
Ola Akinniyi
Ola Akinniyi joined GLUCK+ in 2022 for design-build and on-site construction management roles for a private residence in Miami. Ola brings previous experience on engineering teams in construction for commercial and large-scale multi-family residential projects in Florida and Texas. She received a Bachelor of Science in Architectural Engineering Technology from the University of Southern Mississippi and a Master of Architecture from the University of Miami.
Sam Currie
Sam Currie joined GLUCK+ in 2008 and is a senior member of the on-site Construction Management team. His extensive design-build experience in design and on-site construction management for GLUCK+ encompasses a wide range of project types throughout the country including ground-up new construction of a tennis center in New York City, new construction for private residences in North Carolina and Alabama, new construction and addition for a school in New Jersey utilizing off-site modular construction and prefabrication, and interior renovation for a school in New York City. Prior to joining the firm, as a member of Auburn University's Rural Studio, Sam designed and built the Perry County Learning Center, rehabilitating and transforming an old town building into a new alternative school and resource center. He received a Bachelor of Architecture from Auburn University.
Scott Scales
Scott Scales joined GLUCK+ in 2009 and became an Associate in 2017. His design-build experience at GLUCK+ extends throughout the country including multifamily and private residences in New York, Colorado, Pennsylvania, and Alabama; and a university science research facility in North Carolina, on which he ushered the project through the LEED Gold process. Prior to joining the office, he had 9 years of residential, institutional and commercial experience in Arizona and Arkansas. Scott is a LEED Accredited Professional, and received a Bachelor of Architecture from the University of Arkansas.
Shannon Bambenek
Shannon Bambenek joined GLUCK+ in 2006 as a summer intern, returned full-time to the firm in 2007, and became an Associate in 2017. Her design-build knowledge is wide-ranging, encompassing new construction, adaptive reuse, and additions onto Modern Masters throughout New York State and the country. Her experience crosses a diverse set of building types including schools, university facilities, recreation buildings, multifamily and mixed-used developments, and private residences. She received a Bachelor of Architecture from University of Texas at Austin.
Stephane Derveaux
Stephane Derveaux joined GLUCK+ in 2007 and became an Associate in 2014. His design-build experience at GLUCK+ encompasses new construction of sports facilities and multifamily mixed-use developments in New York City, including early feasibility and development studies to enable site selection, as well as large-scale private residences in Florida, Tennessee, and New York State. Stephane brings 7 years of previous work experience on large-scale mixed-use commercial, institutional and residential projects in France, Germany, the Netherlands, China and Singapore; and led the project design team for a large-scale museum plaza project in Kentucky. Stephane received undergraduate and graduate degrees in Architecture and Urban Planning from Ecole Nationale Supérieure d'Architecture de Nancy in France.
Steve Preston
Steve Preston joined GLUCK+ in 2011 and became an Associate in 2019. His design-build experience at GLUCK+ encompasses new construction and adaptive reuse on a range of project types and scales, including educational facilities and affordable housing in New York City, a private residence in Illinois, and a high-rise mixed use development in Philadelphia, on which he ushered the project through the LEED Gold certification process. Steve has previous engineering design experience for kinetic architecture, implemented a design-build site installation as part of his thesis incorporating paper tubes with FRP through-bolt connections to address tube length shipping constraints. Steve is Adjunct Professor at the Bernard and Anne Spitzer School of Architecture at The City College of New York. Steve is a Registered Architect in New York, and received a Master and Bachelor of Structural Engineering from University of Wisconsin and Master of Architecture from Massachusetts Institute of Technology.
Tim Keesee
Tim Keesee joined GLUCK+ in 2022. He brings 7 years of design and construction for major public artworks and outdoor public furniture installations in New York City, and architectural design for institutional projects, including experience with the NYC Landmarks Preservation Commission. Following undergraduate studies in Journalism and Mass Communications, Tim received a Master of Architecture with a certificate in Digital Ecologies from Clemson University.
Vivien Dong
Vivien Dong joined GLUCK+ in 2019 on a design-build project for a private residence in Alabama. Vivien's previous design experience includes a master plan project in Budapest, Hungary, civic and cultural projects in Hungary and the Ukraine and high-rise mixed-use residential in China. She received a Bachelor of Architecture from the University of Southern California and Master of Science in Advanced Architectural Design from Columbia University.
Wil Adames
Wil Adames joined GLUCK+ in 2022. Wil's previous design experience includes single-family residential and commercial projects in New York, New Jersey, Maine and Georgia. He received a Bachelor of Architecture with a minor in Project Management from Pratt Institute.
Yoonjin Kim
Yoonjin Kim joined GLUCK+ in 2018 to work on the design-build team for private residences in Illinois and Florida. Yoonjin's previous design experience includes mixed-use residential and institutional projects in London, England, and Cambridge, Massachusetts. Yoonjin is Adjunct Lecturer at the Bernard and Anne Spitzer School of Architecture at The City College of New York. She received a Bachelor of Science in Architecture from The Bartlett School of Architecture, University College London, and Master of Architecture from Harvard University.
Yuting Hu
Yuting Hu joined GLUCK+ in 2022. Yuting’s previous design experience includes hospitality projects in China. She received a Bachelor of Architecture from Syracuse University.

Overview
At GLUCK+, design matters and building matters. Better buildings result when architects take on the construction process. Our approach to Architect Led Design Build ensures that the built solution is done right.
The evolution of our firm name from Peter Gluck and Partners Architects to GLUCK+ recognizes that our practice has always been inclusive. From designer to builder to owner to developer, we do what it takes and care how it’s done. “Outside our scope” is not in our vocabulary.
Our work is diverse and recognized worldwide through national and international design awards and publications. Our range of projects–from houses, schools, religious buildings, community centers to hotels, university buildings, recreation centers, and historic restorations—are all unique because each project is specific. We are dedicated to advocating for the wants and needs of our clients.
It is their stories we want to tell.
Architect Led Design Build
Architect Led Design Build is single-source responsibility for the design, construction and commissioning of buildings. Typically, an owner hires an architect to draw a building and a contractor to oversee the subcontractors that will build the building. This separation is adverse for the quality and cost of building. Project stakeholders lose out.
Architect Led Design Build is an agile process in which the same people are responsible for an entire building project. Our architects are also construction managers, meaning feedback between method of construction and design is fluid and responsive. Priorities between design, cost and schedule are clear. Creativity is responsible.
Architectural Services
Typically an owner makes decisions about their project before an architect is involved. What is the program? Where is the site? How will it affect my budget?
As architects and builders, we have tools that are critical for navigating early unknowns, such as assessing the feasibility of a project and vetting real estate opportunities. We are in a position to help clients strategically plan their project, to determine how much space they actually need, and to test-fit their project on potential sites. We also consider construction options that affect the economic viability of the project.
Ultimately these early decisions are up to project owners, but we can serve as a valuable resource to clarify options.
Development
Expanding our role allows us to initiate projects that otherwise could not afford to exist.
We consider sites that developers typically shy away from because our experience as architects and builders allows us to find the feasible opportunity. We can consider building uses that are generally deemed non-profitable, such as middle-income housing, because we are also in a position to pair them with less typical, more economic methods of building, such as offsite construction.
Having the wherewithal to find and make projects is not just an opportunity to build better buildings, but to contribute to building a better urban fabric.
We believe coming from the private realm, we have the responsibility to do our part in enriching the lives of people and communities. The integration of our approach to architecture allows us to do that.
-
- Dezeen
- March 7, 2023
- Colorful facades on affordable housing block in Brooklyn
Developed under New York City's Extremely Low- and Low-Income Affordability Program, this seven-story 193,665 square foot complex enhances community safety and vibrancy through bright complimentary colors, cantilevered setbacks, and outdoor public space. -
- Sunset
- February/March 2023
- This Sustainable House Has It All
When you dig deeper and learn that the most innovative aspects of this construction are buried underground, it becomes clear that this house is more about the future than the past ... seamlessly built into the landscape of Hollywood Hills with gorgeous views of San Fernando Valley, San Gabriel and Santa Monica mountains. -
- Architect Magazine
- January/February 2023
- Architecture & Interiors Awards: Merit Award Winner
"Technically and programmatically, this is precision at its best. It's very well done."- Tima Bell, Associate at AIA and Founding partner of Relativity Architects, Los Angeles CA -
- Metropolis Magazine
- December 6, 2022
- Meet the Firm Building New Amenities for New York's Underserved Communities
With a unique combination of architecture and construction expertise, GLUCK+ brings top-quality design to non-profits and public institutions in Northern Manhattan and the Bronx... “The intention was to find enough space to be able to do our work at a reasonable cost and also to be able to integrate ourselves into the community,” says Gluck. It’s safe to say they’ve pulled it off. Since coming here—according to its internal tally—the firm has worked on more than 20 projects in Harlem, six in The Bronx, and four in Washington Heights. Most have been public-enhancing projects like schools, recreation centers, playgrounds, and housing...There has also been some upscale housing, university facilities, and offices—like the new Malt House, a textured and glazed office and cultural space built into and around an early twentieth century warehouse, and 145 Central Park North, a rhythmic, highly articulated tower edging Central Park. But regardless of the type of work, the goal has been about enhancing what’s around them. -
- NUVO
- November 12, 2022
- Home of the Week: California House by GLUCK+
Effortlessly beautiful: California House, perched high up in the Hollywood Hills, features a butterfly-inspired rooftop that floats upon walls of glass. But the contemporary architecture that is immediately visible is only a partial view of the residence, with the rest hidden within the steep hillside. “It was meant to be a kind of modern update of the Case Study Houses of California,” explains architect Peter Gluck of New York-based architecture firm GLUCK+. “It’s a definite reference to those buildings, which had the same impulse of both extraordinary views and being intimately involved in the landscape.” -
- The Plan #135
- December 2021/January 2022
- California House: Half-Floating, Half-Buried
“The concept of the house came to me 15 minutes after I started to sketch,” recalls Peter… The basic idea remained unchanged: a rectilinear glass-walled pavilion canopied by a roof plane that projects out on all four sides to block summer sun, sitting atop private spaces excavated from the hillside. This project has an elemental quality, achieving a harmonious balance of earth and air. -
- Architectural Digest Middle East
- December 2021
- New York Architect Peter Gluck Has Designed A Masterpiece Of A Hollywood Home That Wins Big On Sustainability
"An East Coast interpretation of West Coast living, at the heart of this slick Hollywood home is a father-son story that centers on a shared passions for art and design...the simplicity and elegance of the experimental Case Study Houses that were built from 1945-1966, [reimagined] in a much more complex and demanding architectural world.” -
- Modern Luxury Interiors California
- August 2021
- Natural Selection
After spending years looking for their dream house, this Los Angeles-based family found their dream site on the side of a hill overlooking the serene San Fernando Valley...But while the homeowner concedes that the initial back and forth with the review board and inherent hillside building site were challenges, the actual design process was swift and simple. Will’s father, Peter Gluck, is a New York-based architect and founder of Gluck+ (gluckplus.com)—known for modern architect-led design builds—and knew his son’s family’s needs from the get-go...With so many windows and light-filled spaces, it might seem like the home would become an energy magnet, but the house actually produces more electricity than it uses, so nothing is ever taken from the grid. -
- Cultured Magazine
- July 13, 2021
- Filmmaker Will Gluck's LA Home is a Family Affair
A modest masterpiece of modernist architecture...While the collaboration between father and son Gluck was an obvious choice, the house, too, is a particularly personal example of the ever-blurred lines between art, architecture and design, and the continuation of a familial tradition to keep them that way. Inspired by the utilitarian simplicity of Los Angeles’s case study houses whose influence on American architecture, Peter says, cannot be overstated, the structure makes use of simple materials, combined in intelligent and intuitive ways to frame the natural beauty of the site.https://bit.ly/cultured-ca -
- The Architect's Newspaper
- July 9, 2021
- GLUCK+ bifurcates a Hollywood Hills home to contend with steep slopes
GLUCK+, the New York-based firm founded by Peter Gluck, has recently completed a home in the Hollywood Hills that appears ready for takeoff. Designed for Peter's son and his family, the home contains details that could seemingly only come from a familial connection between an architect and a client. Built-ins can be found everywhere throughout, from minimalist coat racks by the second entrance door to a sheltered dog run designed to keep the family pet safe from the coyotes that roam the hills. -
- Dwell
- July 6, 2021
- In Los Angeles, a Midcentury Homage Is Capped With a “Floating Roof”
GLUCK+ builds on the language of iconic design with a family home in the Hollywood Hills. Film director Will Gluck cites a few reasons why he loves his new home: A view spans from the San Fernando Valley to the San Gabriel Mountains, there’s a sense of quiet while still being close to the bustle of Downtown Los Angeles, and comfortable, open interiors make for quality family time. Most of all, however, he loves that he’s "living inside his father’s imagination." -
- Authority Magazine
- July 5, 2021
- Peter Gluck of GLUCK+: How We Are Helping To Make Housing More Affordable
Authority Magazine Q&A with Peter Gluck. -
- The Hollywood Reporter
- June 23, 2021
- Director Will Gluck's Hillside 'Glass Pavilion'
The Peter Rabbit 2 writer-director-producer had an ace in the hole when it came to building a stunning new Hollywood Hills home from the ground up - his father, architect Peter Gluck: ‘Every time he came out, he got to see the grandkids’…Completed in 2019, the striking solar-powered residence is a feat of structural design. -
- Arch Daily
- June 2021
- "The Profession is in Dire Straits": GLUCK+ on the Future of Architecture and Design-Build
Q&A Interview with Thomas Gluck: For architecture, construction and development firm GLUCK+, design and building go hand-in-hand. From designer and builder to owner and developer, the practice has taken on diverse roles to bring innovative projects to life. Looking to the future, Principal Thomas Gluck explores how the firm is creating work in New York City and across the United States. -
- Urbanize New York
- March 29, 2021
- Interview: Architect Thomas Gluck on shaping Central Park North and Harlem
One of the newest luxury developments to sprout on the upper edges of the park is 145 Central Park North (145 CPN). The 13-story residential edifice finished construction this month and is the work of NYC architecture firm GLUCK+... Ahead, GLUCK+’s principal, Thomas Gluck, talks to Urbanize NYC about the design of 145 CPN, what the building means for Harlem, and what the city needs to do to foster more affordable housing. Gluck is a longtime resident of over 25 years and his studio is also firmly established on West 127th Street. -
- New Haven Register
- February 22, 2021
- The Whitney Modern in New Haven incorporates history with 42 new luxury apartments
Mayor Justin Elicker said the city faces many difficulties, including a recent uptick in gun violence and an economic crisis during the pandemic, but development projects such as the Whitney Modern indicate to him that the city is "moving forward." "I am optimistic about the future of New Haven," he said. [Mike Piscitelli, the city’s economic development chief] said the project is proof that it is possible to add housing density to a significant economic and historic corridor of the city, both preserving "the look and feel" of the area while increasing housing stock. -
- Pre-Fab Living
- 2021
- Urban Heights
The Stack is the first pre-fab, multi-unit residential building in New York, and addresses the need for moderate-income housing in the city. It is also a pilot project for developing an economically viable solution for strategically rebuilding and filling gaps in outmoded housing. To achieve this, architectural firm Gluck+ turned to pre-fab construction, as off-site manufacturing has the potential to accelerate the building schedule, shorten the financing period and turn risky sites into opportunities. -
- The Real Deal
- January 29, 2021
- Apple TV+ signs big lease at Kaufman Astoria Studios
The tech giant’s streaming service has leased about 90,000 square feet of space at ONstage, the newest soundstage and production facility at Kaufman Astoria Studios...Apple will have spaces for productions, offices, editing facilities, dressing rooms with bathrooms, costume areas, pantries and lounges. Building filings show the upper floor spaces are in the midst of being completed. Architect GLUCK+ designed the building, which also has an underground garage that holds more than 110 cars for staff and crew. -
- Wall Street Journal
- December 4, 2020
- You Don’t Need a Home Office to Work From Home
Grid Group Development has launched sales at 145 Central Park North in Manhattan, and is letting buyers work with the building’s architects, GLUCK+, to create home offices in their apartments. The 37-unit building will open for occupancy in early 2021. Ryan Serhant, who’s leading sales and marketing, says several buyers have expressed interest in the offer. “Anyone who is buying in New York right now is thinking about work from home.” -
- The New York Times
- December 4, 2020
- Lights, Camera, Construction!
New and expanded soundstages across the city will help reshape neighborhoods and turn New York into a Hollywood of the east [...] This year, [Kaufman Astoria Studios] cut the ribbon on two new soundstages, built on a former parking lot. Above them sit three floors of offices, which are open to nonfilm tenants. About 15,000 of the 65,000 square feet have leased so far. -
- The Architect's Newspaper
- October 9, 2020
- NYC Public Design Commission explores small-scale prefabrication potential in a big-city context
[Small-scale] prefabrication that serves as an alternative to traditional construction methods within the urban public realm remains an area ripe with possibilities that have yet to be fully plumbed in America. The recently released Designing New York: Prefabrication in the Public Realm serves as an insightful and pointedly accessible primer... "this document presents case studies of current best-practices for prefabrication, and analyzes both technical and logistical nuances of these systems in order to further understand their viability in New York City." -
- Commercial Observer
- April 20, 2020
- Kaufman Astoria Studios Builds New Soundstages and Office Space
When Kaufman Astoria Studios decided to expand its landmarked 1920s campus in western Queens, it wanted to build something that could serve as a sound stage and office space, even for companies that aren’t involved in film production. It hired architecture firm GLUCK+ to design a new four-story building that includes 40-foot-tall soundstages on the first floor and offices on the upper stories… -
- New York Post
- February 27, 2020
- Architects let imaginations run wild building Catskills retreats
City dwellers are drawn to the Catskills for the promise of more space, fewer distractions and an escape from the hectic demands of city life. The same is true for architects, who find that the vistas, the prices and, yes, the zoning laws allow for bigger, more visionary blueprints. -
- Dwell
- January/February 2020
- One Last Thing
Architect Peter Gluck believes there’s beauty and a lesson for today in a centuries-old craft. “It was 1965. My wife and I were on our honeymoon, and we’d just arrived in Venice. That’s where I first saw this fórcola. Gondoliers have used these sinuous oarlocks for more than seven centuries to steer and propel their boats. This particular one was made in 1965 by a man named Giuseppe Carli, considered one of the modern maestros of the form…” -
- Atlas of Mid-Century Modern Houses
- 2019
- Morris Greenwald House: Ludwig Mies van der Rohe
[…] Mies’s other two surviving American single-family houses. One of them is this house in Weston, Connecticut, for [Herbert Greenwald’s] brother Morris […] Typically for Mies, the design was uncompromising with a fluid, open floor plan in which the master bedroom was an alcove within the main space. The house was restored and updated in [1984, 1989] by architect Peter Gluck – who added a new ‘outrigger’ holding a master suite, and a separate pool pavilion and a guest house. -
- McKinsey’s Voices on Infrastructure: Scaling Modular Construction
- September 2019
- Expert Insights
Thomas Gluck: The modular industry is at a tipping point and poised to become a more common method of delivery. To scale modular construction in this way, the industry will have to address three factors that are currently serving as impediments to growth. -
- The New York Times
- August 17, 2019
- Pro Tennis Returns to the Bronx, but for How Long?
Hosting a pro tournament in Crotona Park would not be possible without the completion of the Cary Leeds Center in 2017. It has a two-story clubhouse and 22 courts, including two sunken courts with seating for 1,000 spectators. No more than five will be used for the Bronx Open. In July, the complex became the new home of World Team Tennis matches for the New York Empire, which featured Sloane Stephens and John Isner. The center is also home to N.Y.J.T.L. programs, which serve more than 10,000 children… -
- Oculus
- Spring 2019
- 2019 AIANY Design Awards
"This project added urban density, but also created humane public spaces at the same time." - Juror Garth Rockcastle commenting on Bridge, Philadelphia PA -
- Dezeen
- February 15, 2019
- 10 Houses with Weird and Wonderful Floor Plans
Eight cuboids that look like a failed game of Tetris are arranged on a grid to form Artist Retreat, a house designed by [GLUCK+] in Upstate New York. Six of the concrete blocks contain the living spaces and are connected by open passages, while two are separate and are used as a photography studio. "The simple shapes are strong silhouettes in an agricultural landscape, organized in a shifting grid akin to farming plots in the area," said [GLUCK+]. -
- Cocktails and Conversations: Dialogues on Architectural Design
- November 2018
- Peter L. Gluck with Inga Saffron: In the Fray
Peter Gluck: The architectural world tends to focus on the really high cost of buildings, the zip-a-dee-doo-dah buildings – music halls, museums, luxury condos, corporate centers. No one talks about how much buildings cost while, simultaneously, the whole city is being silently rebuilt under our noses with a different set of criteria, different budgets. As part of our practice, although we do those zip-a-dee buildings, we seek projects that are not high-profile buildings with generous budgets, but more ordinary projects with ordinary budgets… -
- New Haven Register
- November 1, 2018
- Former New Haven Red Cross Building to be Reborn as Apartments
“It takes awhile to get these things properly birthed,” developer Nancy Greenberg said Tuesday, laughing, as she talked about the 42-apartment complex that is being created at 703 Whitney Ave., the longtime headquarters for the Red Cross. […] The pieces have now fallen into place and work is clearly underway for a modernist structure by GLUCK+ Architects on one part of the property that will compliment renovations at the adjoining 1902 home. -
- New Haven Independent
- October 31, 2018
- Luxury Transformation Of Red Cross HQ Underway
Forty-two luxury apartments are coming to the former Whitney Avenue headquarters of the Red Cross. Mayor Toni Harp and her economic development staff joined developer Nancy Greenberg Wednesday to break ground on the planned transformation of the 116-year-old mansion at 703 Whitney Ave […] Greenberg’s team consists of architect Fernando Pastor, who has designed the transformation of the mansion into seven apartments; and architect Peter Gluck, who is handling the design of a new building that will contain the 35 remaining apartments next door. -
- The New Urban House: A Global Survey
- October 2018
- Urban Townhouse
Within the Urban Townhouse, architects GLUCK+ adapted the traditional New York residence to enhance its sense of retreat from the urban environment. Its presence is concealed behind a full-height metal screen, with a complex pattern shaped from water-cut aluminum. This urban veil shields a tall, narrow row house with an unconventional plan. To make the most of its site – and to preserve a sense of privacy – the architects placed the staircase at the very front of the plan in a location typically taken up by a parlour or front room. -
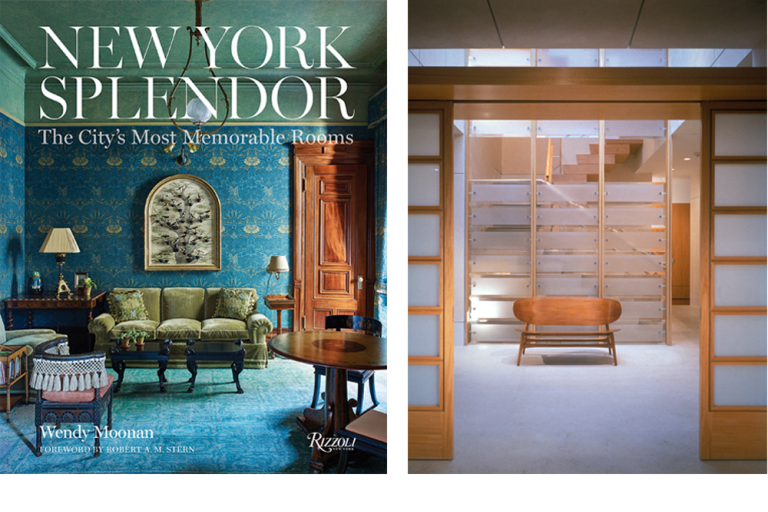
- New York Splendor: The City's Most Memorable Rooms
- 2018
- Public to Private: GLUCK+
As part of the larger design of a modern thirteen-bedroom town house in Borough Park, Brooklyn, veteran New York architect Peter L. Gluck, of the Harlem-based firm GLUCK+, designed the foyer to separate the public and private domains of the residence... -
- The New York Times
- August 23, 2018
- The Courts of New York City
[…] by far the most pristine tennis center I have encountered in the city. Cary Leeds is a private facility — its list of patrons reads like a who’s-who of the worlds of tennis, politics and high finance — but since it is within a city park, you can use your tennis permit to book a court there. There is a spacious clubhouse and 22 hard courts, and its tennis director is the six-time doubles Grand Slam winner Liezel Huber. -
- Architects' Houses
- 2018
- Peter & Thomas Gluck: Tower House
In 1961, Peter Gluck bought a tumbledown 1820s farmhouse with 8 hectares of forested land… on the edge of the Catskill State Park, and restored it as a weekend retreat. His son Thomas, now a [Principal at GLUCK+], built the Bridge House for weekend guests, working hands-on as a carpenter before he went on to architecture school… -
- Architectural Digest
- February 2018
- Learn How These Design Experts Are Impacting Millions
Cary Leeds Center for Tennis & Learning / Architecture by GLUCK+ / Tennis lovers of all backgrounds converge at this socially conscious Bronx complex, comprising 22 courts and a glass-and-steel clubhouse. Terraced into the earth, the center operates as the flagship for New York Junior Tennis & Learning—a nonprofit offering free lessons and tutoring to underserved youth. On any given day, these kids can be found practicing their backhand or perfecting their footwork alongside other members of the local com-munity. In the center’s first year alone, some 7,000 children and 1,000 adults used the facility, with 6,000 hours of court time provided to youth in need. Now that’s what we call a strong serve. -
- Tennis: Heroes Issue
- November/December 2017
- Center of Attention
It shouldn't stick out. That was the directive given to GLUCK+, the architects commissioned with designing the $26.5 million Cary Leeds Center--the new centerpiece of New York Junior Tennis & Learning. Set amidst Crotona Park, a sprawling 130-acre public space in the South Bronx, the hope was not to bring an overwhelming presence to the urban community. So the two-story, 12,000-foot clubhouse had a level built underground to minimize its footprint, and its two sunken stadium courts were carefully constructed.But the truth is, given the impressiveness of the new facility and the good works of the organization, it's impossible for the NYJTL to remain under the radar. -
- IW Magazine Special Issue: Detail ‘18
- October 2017
- Building Constructions: Tower House
Grounded in a specific time and place, the architectural detailing of a project is driven by two separate issues: first, the conformance to the overall design idea of a building or space; and second, more importantly, the capability of available resources to execute the detail [...] The deeper the architect's engagement in the entire process - from the earliest phases of conceptualization, to the final details of construction - the greater the chances for the actual realization of a design and the emergence of good architecture. -
- Citymakers: The Culture and Craft of Practical Urbanism
- 2017
- Nimble Housing: The Constancy of Change
The New York Times architecture critic Michael Kimmelman praised the schemes presented at the Making Room symposium […] Kimmelman also liked a proposal by a team led by Peter Gluck and Terry Chiao that “envisioned a five-story walkup on a town-house-size New York lot. The building would accommodate twenty micro-lofts, as the team termed them, some 150 square feet each…” -
- New York YIMBY
- June 22, 2017
- Interview with Charlie Kaplan of GLUCK+, Co-Developer, Architect and Builder of 150 Rivington Street, Lower East Side
Construction has begun on seven stories of condominiums at 150 Rivington Street on the Lower East Side. […] YIMBY sat down with Charlie Kaplan, principal at GLUCK+, to discuss the project’s inspiration and creative process, as well as the firm’s complex role as co-developer, architect and contractor. -
- The Philadelphia Inquirer
- June 16, 2017
- A Lesson in Combining Style and Public Spirit in a Philadelphia High-Rise
Bridge, which is nearing completion at Second and Race Streets in Old City, is the first of the recent crop of high-rise apartments to beat the odds. The $65 million design exudes something rarely seen in Philadelphia: a bit of design swagger. Its four-story podium shimmies down Race Street. The tower twists and shouts before kicking up its heels at the corner of Second Street. This building has rhythm. -
- Commercial Observer
- June 7, 2017
- Kaufman Astoria Studios to Add 100K-SF Office Building to Astoria Campus
Movie studio Kaufman Astoria Studios is constructing a 100,000-square-foot office building at 34-11 36th Street with two new stages on its Astoria, Queens campus, […]. The new GLUCK+ Architecture building will have two new stages — one of 16,000 square feet and another of 9,000 square feet — on the ground floor, with 6,000 square feet for support space, according to a spokeswoman for JRT Realty Group, the project’s office leasing agent. -
- The New York Times
- April 28, 2017
- Tennis, for Anyone? In the Bronx, the Answer Is Yes
One of the city's best new works of public architecture sounds like a perk for the country club set. And it is. Partly. Tucked into Crotona Park in the Bronx, the Cary Leeds Center for Tennis & Learning is anchored by a modest two-story concrete-and-steel clubhouse, all sleek surfaces and sharp angles, overlooking a competition-worthy pair of exhibition courts. Devised by Gluck+, the New York architecture firm, the clubhouse and courts are stylish in the way that somebody with disposable income would regard as money well spent. That's money well spent in another way, too: The center provides after-school tutoring to homeless and other underserved young New Yorkers. In large measure, Cary Leeds -
- Interni
- May 2017
- Urban Villa
The house stands on a rectangular lot that descends towards the lake from the curve of an urban street. The conditions of the surroundings, including the presence of a large white marble temple of the Bahá'í religion, the continuous noise of traffic and the sloping topography of the lot, suggested planimetric and landscape choices, developing specific episodes for this urban villa, to generate a sense of the pleasure of vacation in everyday life. -
- Architectural Design
- May/June 2017
- The Fifth Dimension: Architect-Led Design-Build
Engaging contractors early in a design process can resolve apparent mismatches between budget and programme and even enrich the design. But there are further benefits when this cooperation is followed through, with architects overseeing construction from a fully informed perspective – solving rather than creating problems for builders. Stacie Wong, a principal at New York design-build practice GLUCK+, explains. -
- Wallpaper*
- May 2017
- New Cubists
An artist's retreat poses a unique set of design problems. The space has to be thoughtfully detailed for the kind of work it will support, yet retain an openness and fluidity that will allow a variety of living and working possibilities. The latest development by architects GLUCK+ in upstate New York has been conceived with this in mind, deftly treading a fine line between private and public, interior and exterior. -
- Journal of Architectural Education (JAE)
- March 2017
- New York Modular
New York City has recently had a number of projects designed and built utilizing volumetric modules, an alternative method of delivery. This interview, moderated by Guest Editor Ryan E. Smith, is with four leading architects in New York City who have recent experience with modular design and construction. Peter Gluck with GLUCK+, Mimi Hoang with nArchitects, Chris Sharples with SHoP Architects, and James Garrison with Garrison Architects respond to a series of questions regarding factory-based production of architecture. -
- The Huffington Post
- March 22, 2017
- Flagship Facility Established in Love, Courts Community Success
NYJTL's Cary Leeds Center, located in Crotona Park within walking distance of 30,000 children, is a reality thanks to a unique public-partnership with the City of New York and the Department of Parks and Recreation," said recently appointed NYJTL President and Chief Executive Officer, George Guimaraes.Spearheaded by Cary's father and Tory Kiam, a childhood friend and NYJTL Vice Chairman, the project campaign Co-Chairs led the organization to officially break ground on the Center in the spring of 2013. Designed and constructed by GLUCK+ with the City of New York and its Department of Parks & Recreation, the Cary Leeds Center opened to fanfare and acclaim in 2015 -
- Philadelphia Magazine
- December 09, 2016
- Hard Hat Tour: The Bridge
The design by the New York-based architectural firm GLUCK+ is also distinctive in many ways, most notably for its much-lower-than-normal ratio of 90-degree angles. Interior hallways on the lower apartment floors, for instance, zigzag gently to break the monotony, [Jeff] Brown explained. So do the facades of both the tower and the base. -
- Architect
- December 2016
- Residential Architect Design Awards
On a 5.6-acre wooded Upstate New York site that slopes towards a small pond, GLUCK+ has divided all the programmatic requirements of a 6,080-square-foot Artist Retreat and studio into a dynamic compound of eight cubic volumes. The architects intended the simple forms to reference the organization of farms in the region. The façades are clad in weathered horizontal slats of hemlock, whose cool gray contrasts with the warm greenery of the surrounding landscape. -
- The New York Observer
- October 17, 2016
- What's Selling Now
“Unlike the past, today’s New Yorker knows what good design is and what it can do for them,” Charlie Kaplan, a principal at GLUCK+, the design firm behind 150 Rivington, told the Observer. “They want spaces that integrate rich finishes, big light and air, unique detailing and practical floor plans into a beautiful coherent whole.” -
- The New York Post
- September 28, 2016
- L.E.S. Is More
GLUCK+ is transforming the former Steit’s Matzo Factory into a glassy property with 45 homes. Floor-to-ceiling windows frame wide views of the surrounding neighborhood, and breathe light into the spacious residences. A roof terrace, with a deck for yoga, crowns the structure. -
- Wallpaper*
- September 27, 2016
- New York's latest crop of luxury residential developments
This dynamic condominium – housing 45 residences of various sizes – has been designed by GLUCK+, which offers both architectural and construction services. Due to be developed in partnership with Cogswell Lee Development, and rising up from the former site of Streit’s Matzo Factory on the Lower East Side, the corner-block is set for completion in early 2018. -
- Architect
- September 26, 2016
- Engaging in Architect-Led Design/Build
Evaluating the Benefits: Change orders and cost overruns are uncommon in architect-led design/build projects, at least in Gluck's experience. Architects are more sensitive to cost, schedule, and material issues during design, and more attuned to addressing quality issues during construction. "For us, the value is that integration," Gluck says. "The same person who's designing [the project] is the same person who is conveying it and working with the trades. Our impression is that this is what clients want." -
- Best of Hauser
- 2016
- Crazy Horst
Tower House is featured in the special edition, Best of Hauser: “Spectacular Houses” from the last 5 years. -
- ArchDaily
- September 12, 2016
- These Are the Best-Designed, Most Useful Architecture Firm Websites
Our editors look at hundreds of websites per week. What do they admire and appreciate the most? Organization and simplicity. Sites that are not only clean, but fast. We actively search for projects to include on our platform, so it’s crucial that when we visit a website we not only know where to look, but how to access information. Filters and facets are our best friends. Typological differentiation is important, but perhaps not as important as distinguishing between built and un-built projects (“Is that a render?” is a question that comes up at least once a day). -
- Urban Land
- August 2016
- ULX: Innovative Density
To shorten the construction schedule and thereby cut costs for a seven-story residential building in upper Manhattan, local architecture firm Gluck+ and local developers Jeffrey Brown and Kim Frank opted to take advantage of modular construction. Fifty-six modules were prefabricated and factory-finished off site in Pennsylvania while construction workers poured the concrete foundation. On top of the first floor, which houses commercial space, the modules were stacked to form 28 residential units, ranging from studios to three-bedroom apartments. The process took ten months, shaving six months off the construction schedule for a traditionally built multifamily residence of the same size. -
- City Realty
- August 22, 2016
- 150 Rivington: Reimagining a Historic LES Site, An Architect's Perspective
In partnership with Cogswell Lee Development, Gluck+ Architects will in 2018 wrap a new construction atop the former site of The Streit's Matzo Factory at 150 Rivington Street. The building that housed the factory is currently being cleared and Gluck+ has designed a new development that, from the ground up, will bring 45 luxurious one- to three-bedroom residences to the burgeoning downtown neighborhood. As Principal, Charlie Kaplan is the lead housing architect involved in reimagining the Lower East Side locale, and in the following interview he discusses Gluck+'s careful and calculated approach to renewing the historic site. -
- Curbed NY
- July 29, 2016
- Streit's matzo factory condos embody the Lower East Side's next iteration
A new building that is current, modern, and responds to the things we think about now and that excite us now. Hopefully it will have that same excitement that the old building had to its user. -
- Wallpaper*
- July 21, 2016
- Minimalist living: Gluck+ creates a calming lakeshore home in Chicago
Envisioned by New York-based architects Gluck+, House to the Beach was designed to encapsulate the atmosphere of West Coast living and transport it to a serene Midwestern lakeside location. Built for a large family of seven, the property is situated on a sandy stretch of private beach on the shores of Lake Michigan, bringing life to a picturesque plot that had been empty for over a decade. -
- The New York Times
- July 14, 2016
- Luxury Developments
The climate is ripe for new developments, which are springing up with regularity all across the city [...] Innovative privacy panels that maximize natural light and views are one of the highlights of 150 Rivington Street, a new development bringing 45 one- to three-bedroom condominium residences by architect GLUCK+ to the Lower East Side. -
- RE Business Online
- June 15, 2016
- Cogswell Lee Development, GLUCK+ Launches Sales...
Cogswell Lee Development, in partnership with architect/developer GLUCK+, has launched sales at 150 Rivington, a residential building located in Manhattan's Lower East Side. -
- Architectural Design
- January 2016
- No More Stopping
Peter Gluck uses an analogue version of BIM, which he calls Architect-Led Design-Build (ALDB). He has been outspoken about the traditional divisions between architecture and construction and how post-occupancy is understood. His firm GLUCK+ regularly enters into contracts to both design and build their projects, and is increasingly involved in the operational activities of their completed buildings in the years following client occupation, becoming an example of a DBO architectural practice. Since the design team leads the entire process, from concept to construction completion, team members can analyse, interpret and respond to post-occupancy issues with immediacy. -
- Real Estate Weekly
- September 25, 2015
- The architects who are building themselves a new future
The panel's moderator, Susan Szenasy, the editor and chief of Metropolis Magazine, told the audience, "New York is such a developer town, we think that developers are kings. In fact they have been given that role here."I think architects need to get into the action. I think there's some reason that they're reticent and there's all this sort of protecting your creative role, but at the same time, feeling that the money or the development or the kind of nasty reputation of development will rub off on you," said Szenasy. "You know, you could do worse," she joked before praising the panel members for finding a productive way to bridge the two practices.Charlie Kaplan, principal of Gluck+ said he felt that his firm's finished products benefit from its versatility."We're always thinking about how do we fill all the niches that need to be filled in order to create a great building," he said during the panel. "That means not just being an architect but, in our case, being a builder."The architects recalled that it was during a slow market in the early 19902 that he and his team asked themselves, "We have all these skills, we design, we build, Why can't we develop? -
- Oculus
- Fall 2015
- The DIY Approach to Housing
Patience might be a virtue, but impatience has a power of its own. Too often, architects "sit in their office waiting for somebody to call them to do a development - and they wait a long time," says Peter Gluck, RA, principal and founder of Manhattan-based GLUCK+. Instead, he and a small but ever-rising number of local architects have been taking a DIY approach with residential projects, developing their own designs. In doing so, they have gained greater control and efficiency in their work process, shed frustrating developer-client constraints, and created noteworthy new living spaces in New York City. -
- Philadelphia Magazine
- August 5, 2015
- Long Time Coming: Ground Broken at 205 Race Street for Apartment Tower
Simply called Bridge, the 17-story apartment tower will officially move forward with construction [...] Greenberger said that the design from Gluck+ "represents the best of what we can do in this city" and lauded its "richness" in how it carefully responds to Race Street, the Benjamin Franklin Bridge and the impact it will have bringing density to the northern edge of Old City and further connecting people to the Delaware River waterfront. -
- Women's Wear Daily
- June 17, 2015
- Cary Leeds Center for Tennis, Learning Unveiled
Laurence C. Leeds Jr., Mayor David Dinkins, Bronx Borough President Rubén Diaz Jr., Nick Bollettieri, Kenneth Cole, Mortimer Singer and Manny Chirico were among those who came out Monday night to celebrate the grand opening of the Cary Leeds Center for Tennis & Learning in Crotona Park in the South Bronx.They were among the hundreds of supporters from the worlds of tennis, fashion, government and civic engagement who gathered at the new facility, which has been 15 years in the making. The creation of the $26.5 million center is a public-private partnership, with $16.5 million of public funding, and the remainder from private donors, spearheaded by project campaign co-chairs Leeds and Tory Kiam.The facility is a tribute to Leeds' late son Cary, a star on the Yale University tennis team who went on to become a world-ranked player, ranking No. 12 in doubles and competing in six U.S. Open and five Wimbledon tournaments, where in 1981 he reached the semifinals in mixed doubles. -
- Bronx Times
- June 1, 2015
- Cary Leeds tennis center to open in June
A world-class tennis center is set to open in the Bronx next month. New York Junior Tennis & Learning will celebrate the opening of the Cary Leeds Center for Tennis & Learning in Crotona Park on June 15 [...] The modern clubhouse was designed and built by GLUCK+ which aimed to create a building that was both unobtrusive in the park--one of its two stories is below ground--yet sculptural in nature, said Peter Gluck. -
- Architectural Record
- May 2015
- How to Make Money
Like so many other industries, architecture is undergoing profound change, much of it driven by technology, which in turn is undermining the economic foundation of the profession. How architects get paid for-is in flux. The smartest and most profitable firms are identifying new opportunities and creating a broader definition of what constitutes architectural services. -
- md
- March 2015
- Vertikales Loft
In the middle-class Midtown district east of Manhattan a townhouse presents itself as a spectacular eyecatcher with a front façade of steel instead of red brick. The building's interior, too, states clearly that this is a house of the 21st century. -
- The Wall Street Journal
- March 27, 2015
- The Architects' Secrets
Designing their own homes also allows architects to take more risks. When building his vacation home in New York's Catskills, Thomas Gluck of [GLUCK+] Architecture in New York City used a tinted-glass treatment--typically reserved for commercial projects--on the home's exteriors. The dark surface reflects the trees and sky, allowing the structure to blend into the landscape [...] "We are willing to believe in design in a way that sometimes clients would not go for--things that would be a hard sell," Mr. Gluck says. -
- Interior Design
- March 2015
- Big Ideas: Building Blocks
"Unlike in the 1960's, today's modular construction is flexible," Thomas Gluck says. Apartments span multiple modules. No cookie-cutter boxes here. -
- BIG little house
- 2015
- Scholar's Library
Located two hours north of Manhattan, on a heavily wooded site near a reservoir, this simple form sits directly on the ground. It appears as an unexpected folly in the forest. The client, a scholar of Japanese history (and wife of the architect) originally requested a new chair for her desk. The new chair project quickly became a new desk project. Soon, the really hard question "what are you going to do with all of these books?" was asked, and the program requirements gradually became a new library and writing studio. -
- WABC TV Eyewitness News
- February 5, 2015
- New type of modular housing moving into New York City
"In the last two years in New York there has definitely been an upswing in development," said editor in chief Amanda Dameron of Dwell Magazine.A new seven story apartment building called "The Stack" is the first multi-family modular building in the city, developers say, providing moderate income housing.Built entirely at a site in Pennsylvania, the 56 modules were constructed and outfitted in a controlled environment.They were shipped to the site and after the foundation and first floor supports were constructed, the modules were hoisted into place in just 19 days."There was a demand for it, even though it didn't exist yet and so the modular played into that because it gave us the quality of construction and shorten the time frame," said architect Thomas Gluck.Gluck's firm is the designer, one of the co-developers and construction manager on the project. -
- The Architect's Newspaper
- January 14, 2015
- Schoolhouse Block
Nomadic Newark school gets a lesson in offsite construction. Not for profit developer Build With Purpose turned to New York firm GLUCK+ to conceive a design solution that could beat the clock within a constrained budget. -
- Häuser
- December/January 2015
- Viel Luft Nach Oben
The grand finale of the whole [townhouse] is the top floor, the preferred retreat of the couple, which opens out to a private roof terrace. The surrounding panorama of the midtown Manhattan high-rise "giants" is fantastic. And although they tower above in height to the GLUCK+ building, in sophistication they certainly do not. -
- AIA YAF Connection, CRIT
- December 2014
- Built by Design: GLUCK+ and Design Build
Do you think all architects should practice architect-led design build? Do you think there's still a place for other practice models? I wouldn't say that all architects should practice designbuild. I do think that all architects should expand and involve themselves more. I think we've lived through a period of time when the role of the architects has seen a series of limitations of their involvement. Architects used to supervise their work; it was standard practice. Now architects are told not to supervise their work. -
- Dwell
- December 2014/January 2015
- Stack the Deck
Winning the race to build the tallest prefab building in New York City, Gluck+ assembles 28 affordable housing units in less than a month. A new residential building in upper Manhattan, dubbed The Stack and designed by the architecture firm Gluck+, employed offsite prefabrication methods to create a high-quality, affordable housing solution that was raised onsite in only 19 days. The modular construction is visible in the exterior, where individual units jut out to create a stepped façade that celebrates the construction process while still relating to the scale and texture of the surrounding architecture. The Stack also dispels the myth that prefabrication limits the size and shape of the final product: The building’s 28 apartments, which come in a variety of configurations and span multiple modules, optimize the infill site’s small footprint. -
- SUPERHOUSE
- 2014
- Tower House
While the Tower House is a beautifully calibrated, artificial object in its forest setting, part of its appeal is found not in its visual presence, or the arrangement of space, but in the resolution of the practical issue of energy use. The arrangement of the kitchen and bathrooms in a stack means that they form a vertical thermal core, which can be isolated and heated when the house is closed in winter, to avoid both frozen pipes and excessive heating bills. Because of such measures, the tower House uses a third of the energy of a house of comparable size.With regard to cooling, Peter Gluck is quite adamant that 'we don't go to the country to be air-conditioned', and describes how the adaptation of an attic fan system used in traditional American houses was influential in their thinking. Air is heated through the glass in the stair enclosure and, by creating a difference in pressure, air from outside is drawn in through small awning windows or horizontally placed casement windows. At night, either an open hatch at the roof level or a fan positioned under the roofline draws warm air out of the building through the stack effect. -
- Financial Times UK
- October 18, 2014
- Natural Highs
Elevation offers many special - and often sublime - advantages. Living up high provides a feeling of openness and light, as well as a greater sense of space and freedom. But it also offers the temptation of a home that engages with a vista full of interest and promise. This is especially true of a fresh generation of rural tower houses. Like their urban cousins, they offer an enticing vantage point, yet are also belvederes with a powerful and intimate connection with their bucolic surroundings. -
- The Architect's Newspaper
- September 24, 2014
- GLUCK+ Screens a Modern Great Camp
Architect-led design build firm GLUCK+ designed the Lakeside Retreat in the Adirondack Mountains on an historic blueprint: the Great Camps, sprawling summer compounds built by vacationing families during the second half of the nineteenth century. "The clients wanted to hold events there, and to make a place where their kids--who were in college at the time--would want to spend time," said project manager Kathy Chang. "They wanted to create different ways of occupying the space." GLUCK+ carved the hilly wooded site into a series of semi-subterranean buildings, of which the two principal structures are the family house and the recreation building. These buildings are, in turn, distinguished by massive lake-facing glass facades, camouflaged by wooden screens designed to maximize both privacy and views.The project, explained Chang, "was really about sculpting in and out of the landscape, manipulating the ground plane." By using the existing site as a primary element of construction, the GLUCK+ team was able to accomplish two things. First, "it gave us a new level area for the clients to hang out outside," said Chang. "It provided a new way to occupy the site, because before there was no flat ground." Second, they were able to manipulate the program so that the mechanical spaces were tucked into the underground portions of the houses, making way for a transparent facade along the lakeside. "The fact that so much of the program is buried allowed us to build the glass facade, despite the energy requirements," said Chang. -
- Raum und Wohnen
- September/October 2014
- Townhouse Mit Stahlfront
In Midtown Manhattan, this urban townhouse is a spectacular eye-catcher. While its modern steel front mimics the familiar brick facades of the older surrounding buildings, this new building makes it clear: This is a house of the 21st century. -
- Engineering News-record
- September 15, 2014
- Facing Modular's Twists and Turns
Modular-building boosters, including traditional owners, developers, contractors and designers maintain that off-site construction is faster, safer, leaner, greener, better quality and potentially less costly than site construction. But there is a big hitch, they caution: building teams are not likely to reach modular delivery's pot of gold unless they plan and execute the off-site strategy properly. And that is no simple proposition. "Everyone thinks it's a silver bullet," says Jeffrey M. Brown, the developer and general contractor for the Stack, a mostly factory-built seven-story residential building in Upper Manhattan that opened in May. "It really isn't unless you put the right ingredients in the bowl." -
- Engineering News-Record
- September 2014
- Despite Challenges, Developer of the Stack Thinks Modular Is the Way To Go
It's not easy to be first. The team that built the seven-story Stack in Upper Manhattan, New York City's first steel-framed modular mid-rise building, knows that from experience. The developer of the 28-unit residential building—at 90.5 ft tall, the tallest completed modular building in the U.S.—bought the land in 2007, yet the first tenants moved in just this past May."There were a lot of pitfalls," says Peter Gluck, who wears several hats on the Stack. Gluck+ is the architect and design-builder, and Gluck is a minority partner in the development.It also took "a few years to figure out the best design" for the 150-ft-deep, 50-ft-wide lot, which is not an ideal dimension for an apartment building, says Jeffrey M. Brown, the building's co-developer, with Kim Frank, and general contractor, under the firm that bears his name.The solution was a U-in-plan shape that provides a 30-ft-sq courtyard, which offers more exposures. "The building is really two buildings connected by a corridor," says Brown. -
- Perspecta 47
- August 2014
- Interview: Thomas Gluck
P47 Could you describe the approach of GLUCK+ and how it differs from the status quo of the profession? TG Our attitude starts with a global perspective on where the profession has been, where it is right now, and where it's going. What's happened over time is that through trying to limit professional liability and reduce risk, the profession has also limited its own role and capacity to engage effectively.Sometimes we talk about architect-led design-build as a strategy to regain control over the building process, but "control" can conjure up a desire for complete power. The control we're interested in is instead the ability to follow the clients' interests and the conceptual underpinnings of a project through to completion. As the architect retreats back to an increasingly narrow realm of influence, he or she limits the ability to craft a building that truly serves the client and the urban, social, and economic contexts. -
- The Nation
- August 18-25, 2014
- Little Boxes
New York City's first true modular apartment building--the Stack, erected in a mere nineteen days--opened recently in Manhattan's northernmost neighborhood of Inwood. It's a nice-looking building (designed by Peter Gluck), but the apartments are a more conventional mix of unit types, none of them micro. This is a promising development that should help diminish resistance to modular construction by those who know it only through its shabbiest and most unattractive examples. Isn't this a better idea than stuffing people into spaces that can only be inhabited by childless Zen masters and anal-retentives? Shouldn't the city be a place where the investigation is of how to produce choice and not compulsion? -
- Architectural Digest
- August 2014
- High Fidelity
Every architect commissioned to design a mountain home that's sympathetic to its setting faces the same challenge: how to come to terms with the peak itself--the rock, the elevation, the climate, the slope, the vista. Despite the inevitable urge to triumph over topography by building at the summit, embracing a more modest accommodation can sometimes be a better path to achieving domestic bliss in the clouds.Consider the extraordinary house conceived by the New York–based architecture firm Gluck+ in North Carolina’s Blue Ridge Mountains. Situated well below the highest point on the property, at the edge of a sunken meadow ringed by trees and close to a precipice with a hundred-mile view to the bright lights of Charlotte, the residence strikes an elegant balance between exposure and protection, between high-altitude splendor and grounded repose. All of which was accomplished while adhering to environmental standards rigorous enough to earn the project a LEED Silver certification. -
- Architecture + Urbanism 526
- July 2014
- Lakeside Retreat
The integration of building and landscape enhances the experience of the site…what was inhospitable and uninhabitable becomes new playing fields, outdoor dining terraces and recreational lookouts to more fully experience the exceptional characteristics of the geography of that particular place. -
- The Architect's Newspaper
- June 5, 2014
- Inside Architecture's One-Stop Shop
"The typical process of architecture is broken." So begins a slideshow on the website of GLUCK+, the New York firm known for its practice--and advocacy--of architect-led design build. Design-build differs from conventional project delivery in that a single firm is responsible for both design and construction. Proponents of the method argue that by repairing the breach between architecture and building design-build benefits both clients and architects, and produces better designs. -
- Architectural Record
- May 2014
- The New Master Builders
Fact or fiction, it is a common perception that the design and construction process is plagued with problems: cost and schedule overruns, under-detailed design drawings, shoddy workmanship, disputes, and litigation. Some architects have been pursuing a remedy for this fraught situation--the project delivery method known as design-build. Until recently, most practitioners were reluctant to be too involved in construction. But that may be changing, with new approaches that make design-build a more viable alternative--one that gives the architect more control over the building process and the completed project.According to the professional association the Design-Build Institute of America (DBIA), "design-build is a method of project delivery in which one entity--the design-build team--works under a single contract with the project owner to provide design and construction services." (With the more standard approach--design-bid-build--the owner hires an architect and a contractor separately and holds a contract with each.)Fans of design-build tout its advantages. They say it provides the client with the convenience of a one-stop shop, or a single point of responsibility, for both design and construction. They maintain that it provides tight control of costs and schedules. And they claim it fosters greater collaboration, and therefore results in a less adversarial process, and ultimately produces higher-quality buildings. -
- NBC Open House
- April 27, 2014
- Designer Living: Visit Tower House, A Luxury Eco Retreat
We headed 100 miles north of Manhattan to a luxury eco retreat in upstate New York, designed by architect Thomas Gluck. Called the Tower House, it offers elevated living and uninterrupted mountain views of the Catskills. Not only is it a gorgeous work of art, it's designed to be sustainable and energy efficient. -
- American Public Media: Marketplace
- April 21, 2014
- Prefab apartment buildings on the rise
A big chunk of the substantive consumer goods that we buy, from watches to cars to dishwashers, is built in a factory someplace. One notable exception until now, housing. From New York, Dan Bobkoff explains: I'm in Upper Manhattan, a new apartment building called 'The Stack'. And by design, it looks kind of like a collection of staggered lego blocks. On the inside, it's like any other modern building in New York. -
- Häuser
- April/May 2014
- Crazy Horst
The Tower House sits on a small plateau above the rest of the property and relies on a combination of wood platform construction and steel. Covering the armature is a skin that includes olive-green fritted glass, as part of a rainscreen cladding system, and insulated vision glass. This slick envelope simultaneously emphasizes the structure as a man-made object and acts as camouflage, reflecting the house's environs and altering its appearance over the course of a day, with the passage of seasons, and in changing atmospheric conditions. "We were trying to make a building about the experience of being in the woods without having the materials be natural," explains Thomas Gluck. -
- Fast Company
- March 2014
- The World's Top 10 Most Innovative Companies In Architecture
Bold designs, innovative business models, and risky projects define the best in architecture this year. 7. GLUCK+ For taking control of the entire building process. With Architect Led Design Build, Peter Gluck and his team ensure quality and efficiency from idea to execution by seeing a building through the entire process of design and construction. -
- Wallpaper*
- February 2014
- The Judges’ Awards 2014 Contenders: Best New Private House
Tower House: “Aiming to keep its footprint to a minimum, the house stands on a narrow ‘leg’, while its raised living area extends horizontally from the slender base.” -
- The Wall Street Journal
- January 2, 2014
- Putting the Pieces Together in Inwood
But just a block north, another development is under way that is unlike any other in Manhattan. The Stack, the city's first multistory modular apartment building, is anticipated to come on the rental market this month. The seven-story building was prefabricated in a Pennsylvania factory, shipped to Inwood in 56 modules, and was assembled on-site in the 50-by-150-foot lot at 4857 Broadway."We wanted to try out a modular approach and see if we could reap benefits from that, not only in providing a well-structured building, but one that would be conscious of good design," said Jeffrey Brown, who developed the Stack with design firm Gluck+. "We wanted to provide spaces that aren't really available to people in this neighborhood." -
- Architecture + Urbanism 519
- December 2013
- The East Harlem School
Much is going on in New York. The city is being transformed at a rapid pace. Large projects are being produced on available sites that require massive amounts of capital, over existing railroad yards, or huge former industrial sites, eg. Atlantic Yards or Trump Place. Deteriorating rail lines, waterfront piers of former times are being repurposed or converted to parks and public recreational areas, eg. Chelsea Piers, Highline, Brooklyn Bridge Park.Unfortunately a major element of change is being driven by "gentrification." Outmoded or decrepit buildings are being replaced. This phenomenon is effectively changing vast areas of the existing fabric. With little focus or scrutiny from the "design community," it is developer-driven and for the most part done without much thought. In major portions of the city, this will become the city of the future. Architectural thinking is seen as a luxury item not relevant to the real needs of the development process. Architects need to acquire multi-faceted knowledge and accept previously shunned responsibilities (to ensure the quality and cost of the built result) in order to change this perception, and merit participation.All players in the process of designing and building have retreated into ever shrinking silos of responsibility. The plus in GLUCK+ is meant to represent our impulse to go beyond; to break through silo walls to engage in facets of both thinking and making that have been avoided by architects. There are many needed pluses. With the addition of these pluses, architects can be the logical quarterbacks of the development game. -
- AIA Architect's Handbook of Professional Practice, 15th Edition
- November 2013
- Architect-Led Design-Build [chapter]
In architect-led design-build [ALDB], the architect is the full-service leader of the design-build team, taking responsibility for the entire process...From the owner's point of view this can better reflect the need for a single source that is responsible for the design, costing, and production of the project, led by the entity that has originated the design and can take responsibility for its execution...It is a continual collaboration between the architect and the construction trades and manufacturers, as well as the owner, which can provide agile responsiveness to the nonlinear process of producing a building. In ALDB, this process can be a continuum from conceptual design to the ultimate commissioning of the building. -
- C3
- November 2013
- Pool Pavilion
...the decision to bury part of the construction allows minimizing the potential impact that an unavoidable large construction would have. In addition, it profits from the earth's thermal mass to reduce heat exchange and, at the same time, it is also a device to create an interesting game of indoor/outdoor spaces. Without any outstanding architectonic outline, the architects designed it to look more like a glass pavilion in a garden, half buried, merging into the landscape as part of it. -
- Vogue Living Australia
- September/October 2013
- Up in the Air
Completed in 2012, the Tower House is a striking and unexpected sculpture sitting in the forest, with a tall, vertical shaft climbing upwards and intersected at the fourth storey by a horizontal, cantilevered box holding the main living spaces, looking outwards to the mountains. Gluck, who started thinking about the design of the house back in 2003, built a full-scale scaffold tower on the site before starting construction, just to test that the idea would work and that the view would be open enough.It's one of a number of buildings on the property that has been in the family for many years. Peter Gluck, Thomas's father and a founding partner at what is now the architecture-led-design-build firm Gluck+, started with an 1820s cottage that he extended in the 1980s. Later he added a guesthouse, called the Bridge House, at the base of the forested plateau. There's also the Scholar's Library, a sublime study and book repository designed for Thomas's mother, Carol, who is a professor of history at Columbia University. The Tower House, which was designed and built by Gluck+, is the latest addition to the site. -
- The Wall Street Journal
- September 22, 2013
- Old School Patrons Wary of New Look
Like the rise of the nouveau riche, the dazzling state-of-the-art buildings touted by New York's newest schools can be viewed askance by some of the centuries-old institutions that rule the city's private-school scene.Their modest--to put it politely--facilities are badges of honor, their reputations rooted in intellect and character, they say, not cutting-edge cafeterias.So when Collegiate School--an all-boys K-12 institution on the Upper West Side that has been in its current location since 1892--announced this year it would move to a brand-new building in the same neighborhood, the reaction was, perhaps, predictable: apprehension.School officials gave the architects simple instructions: Make it nice, but not too nice."There is this pride in how limited the facilities are," said headmaster Lee Levison. "That we can have this kind of building yet generate some of the most creative and thoughtful and talented high school graduates in the country. It wasn't a function of having a shiny new building." -
- GA Houses 133
- September 2013
- Tower House; Floating Box House
New photography by Yoshio Futagawa. -
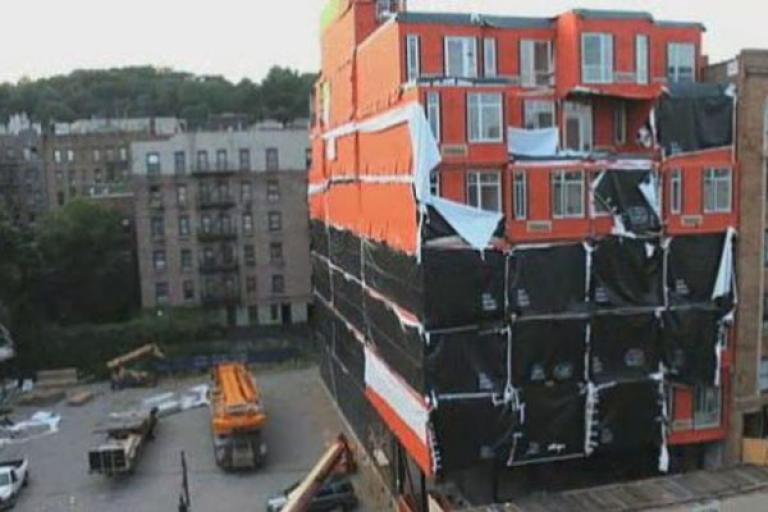
- NY 1
- August 9, 2013
- City's First Prefabricated Apartment Building Rises In Upper Manhattan
It took only 19 days to rise from foundation to seven stories tall -- and now "The Stack" in the Inwood section of Manhattan is New York City's first prefabricated apartment building. "The Stack is New York City's first modular multi-story apartment building," says Jeffrey Brown, the CEO of Jeffrey M. Brown Associates. "We built modules out of steel frames with concrete floors and we are able to stack them on top of each other." The seven-story building on 204th Street and Broadway is factory-made. Designed by architecture firm GLUCK+, it is made of 56 modules that were designed and manufactured off-site, then transported and put together to create 28 ready-made apartment units that range from studios to thee bedrooms. -
- WIRED
- August 8, 2013
- An Amazing Glass House That Peeks Over the Forest
Gluck, a principal at Manhattan-based architecture firm GLUCK+, wanted to build a home that took full advantage of the view while limiting the impact on nature. He and his team of architects realized in order to do that, they'd have to totally reverse the way family-centric homes are traditionally laid out. Instead of building the family rooms on the ground floor and bedrooms upstairs, Gluck designed a vertical core of three bedrooms stacked on top of each other that supports a living/dining room cantilevered 30 feet from the forest floor. A bright yellow staircase leads from the house's base, up through the bedrooms to an observation deck-like communal space that rises above the tree line. -
- Architectural Record
- August 2013
- House in the Mountains
Houses embedded in the earth are becoming a specialty of GLUCK+, the New York architect-led design-build firm formerly known as Peter Gluck and Partners. The reasons are compelling--the grass roofs reduce energy loads and their low profile doesn't impinge on the natural landscape. In the case of a 2,850-square-foot guesthouse in the Colorado Rocky Mountains, the clients... -
- Icon
- July 2013
- Tower House
The neutral colors and materials that camouflage the house are interrupted by the distinct yellow hue of the staircase -- a part of the house Gluck says should be embraced. Just as the ladder is the entrance to the tree house, so the staircase is part of the conceptual experience of being up in the trees. "There is a playfulness to the thing, that you are going to walk up four or five flights of staircases on your relaxing weekend, so we painted the stairs yellow to highlight that sudden exposure," Gluck says. -
- Elle Decoration Thailand
- July 2013
- Open to the Air
The family weekend house of Thomas Gluck is designed and built to save energy and minimize its environmental impact. Located north of New York City, the 4-story vertical house resembles a glass-cladded letter T, with the yellow staircase visible through the clear glass... -
- International Business Times
- July 12, 2013
- Prefabricating Buildings Offsite, Then Installing Them In Location: Is There A Real Renaissance?
In New York's Inwood neighborhood, workers are busy stacking together weighty prebuilt modules made in Pennsylvania, as they piece together one of the city's latest and more notable residential complexes built almost entirely offsite. Prefabricated construction, as it's technically known, is constructing a building away from its ultimate location. Developers and architects increasingly look to the technique as a way to save time and money, even as they try to shake off the technique's negative associations. In the case of Inwood, project principals at the 28-apartment complex dubbed "The Stack" point out that construction should take only 10 months from start to finish, down from the 16 months they would project for traditional construction. -
- Architect Magazine
- July 2013
- Stacks on Stacks
Despite the touted economy of off-site, prefabricated housing, the building methodology has made limited inroads in New York, stunted for decades by a wary local bureaucracy and a public that seemed to prefer flashy one-off condominiums. Following a 2008 exhibition at the Museum of Modern Art, however, interest in the potential that prefab offers for the dense urban environment was renewed. That interest only grew more urgent after Hurricane Sandy devastated parts of New York in 2012, leading officials to reexamine prefab prototype disaster-housing schemes. -
- Crain's New York Business
- July 26, 2013
- Modular apartment building rises in 19 days
Nineteen days. That is all the time it took to put up a 28-unit, six-story apartment building in the Inwood section of Manhattan this summer. The secret? Modular construction. Working Monday through Friday from June 20 to July 18, a crew of just eight iron workers, a crane operator, and half-a-dozen helpers installed the 56 modules that make up the apartment building at 4857 Broadway. In a bow to the property's innovative construction technique, the building is to be known as The Stack. It was created by a partnership of developer/builder Jeffrey M. Brown Associates and GLUCK+ architects. "We're now done stacking," said Peter Gluck, principal at GLUCK+. "Building any building is a nightmare, but this was not a nightmare. Given that this is the first one we've ever done, this went amazingly smoothly." -
- New York Daily News
- July 24, 2013
- Inwood gets the city’s first prefabricated apartment building
By the end of the summer, uptowners can live in a Lego house: the city's first concrete and steel, multi-story prefabricated building. Broadway Stack is a 28-unit moderate-income apartment complex built with 56 prefabricated modules. The modules were assembled off-site in a former subway car factory and then shipped to Inwood, where they are being stacked to form a seven-story tower. "It's an exciting alternative method of construction," said Stack's architect Peter Gluck. "As the country urbanizes there is more and more need for modern and low-cost housing, and this one response." -
- Fast Company
- July 23, 2013
- This Prefab Building Is A First For New York
"It's really exciting," Gluck, principal of GLUCK+ architects, says, as the building blocks are hoisted overhead. Standing at the edge of the lot, we discussed the history of modular and prefabrication building methods, and why they are again relevant. "This is all about urbanization, the moving back to the cities," the architect tells Co.Design. "Now the technology and the methods for doing it have evolved." Gluck's generation of architects was reared in the shadow of the late modernists, whose oversize urban panaceas and all-encompassing treatises they'd begun to aggressively critique. An inclination toward viewing architecture less as an art form and more as a high-tech solution to society's problems marked a shift in thinking for Gluck and his professional peers. -
- National Mortgage News
- July 22, 2013
- N.Y. Gets Its First Prefab Modular Multifamily Building
A multifamily building under construction in a working-class Manhattan neighborhood promises to offer a new avenue to creating moderate-income housing in urban areas. In a first-of-its-kind building project for New York, the 28-apartment, seven-story structure is being put together with modular units that are constructed off site. It's precise work, with the 56 modulars that make up this steel and concrete structure delivered by truck and then lifted by cranes and slowly and carefully set into place. -
- Crain's New York Business
- July 21, 2013
- NY's modular moment arrives
Trucking thousands of building modules weighing up to 25 tons and as wide as two Hummers is a challenge in a densely packed city like New York, one complicated by narrow side streets and aging bridges. A case in point is 4857 Broadway, in the Inwood section of upper Manhattan. There, a partnership of GLUCK+ architects and Jeffrey M. Brown Associates is building 28 apartments from 56 modules that are being fabricated in Pennsylvania. -
- Real Estate Weekly
- July 17, 2013
- City's first modular apartment building unveiled
New York City's first multi-unit modular residential building was unveiled to the public last week in northern Manhattan. Pre-fab steel and concrete modules were hoisted atop one another by crane for the $13 million project named The Stack -- in a nod to its innovative design -- a seven-story, 28-unit residential building at 4857 Broadway. The 28-unit rental building is expected to be completed in September when the apartments will be leased by a team from Douglas Elliman and Newmark Grubb Knight Frank will handle marketing of the retail space at the base of the building. -
- Architectural Record
- July 2013
- Stacking Up
On Thursday contractors plan to top out a seven-story, 28-unit apartment building known as the Stack on an infill site in Upper Manhattan. The event would be unremarkable, except that four weeks ago, the only part of the structure that had been erected on the 50-foot-wide by 150-foot-long lot was the first floor framing. Now it is completely enclosed, and has its interior partitions as well as plumbing fixtures, countertops, doors, and hardware--even the toilet paper dispensers have been installed. The Stack, designed by architecture firm GLUCK+ (formerly Peter Gluck and Partners), has gone up so quickly because it is composed of 56 steel-and-concrete modules built in a factory in Berwick, Pennsylvania. These components, which make up the studio, one-, two-, and three- bedroom apartments, have been trucked to the site with all interior finishes in place and stacked by crane at the rate of about four per day since June 19. -
- Fast Company
- July 12, 2013
- Watch A New Prefab Building Rise In NYC, Stack by Stack
On a sizable, mid-block site in Inwood, near the northernmost point of the island, what might be New York's first prefab steel-and-concrete apartment building is taking shape. The Stack, a seven-story moderate-income residential project by GLUCK+ architects, champions an exciting modular building method, one with a rich heritage but that has too rarely been implemented. The 50-foot-wide, 150-foot-deep lot is sprinkled with a few cranes and what look like trailers but are actually building modules. From across the street, pedestrians stop in their tracks as each of the 45-foot-long oblongs seemingly takes flight. -
- Mark Magazine
- June 2013
- Tower House by GLUCK+
Looking for the optimal arrangement of the primary building blocks that would constitute Tower House -- living room, kitchen, three bedrooms with adjoining baths -- New York City-based studio GLUCK+ set out to 'accentuate the experience of the site'. The result is a 'tree house for grown-ups' that is mindful of its natural surroundings and indebted to its geographical location: a mountainous area affording astonishing views.We are proud to be the first to release the studio's video about this bold project in upstate New York:*This project was featured in more detail in Mark#44's Cross Section, including an interview with one of the partners, Tom Gluck. Click here to subscribe.*Correction: In the article about Tower House that was published in Mark#44, we printed the name of the studio as Peter Gluck and Partners. The studio had launched its new identity and website in April and it is now GLUCK+. -
- Oculus
- June 2013
- 2013 AIA NY Design Awards: Innovation, Grace and Style
Jury: "Whimsical. Delightful. A mini-house on steroids that recalls a forest ranger's watchtower. It shows the optimism of an architect. Keep the trees!" Designed as a stairway to the treetops, this 2,545-square-foot vacation house, owned by a principal of the firm, occupies a minimal footprint so as not to disturb its wooded site. Dark green, back-painted glass of the rainscreen wall cladding camouflages the house by reflecting the surrounding woods. The tower is a glass-enclosed stair that ascends from the forest floor to a treetop aerie connecting all levels of the building up to a rooftop terrace. The south-facing stair creates a solar chimney- as heated air rises, it is exhausted out the top, and fresh air enters the house from the cooler north side. Spreading out from the top of the stair is the main living space, cantilevered 30 feet from the ground. -
- Interni
- May 2013
- The Tower House
"I have already said that we spent hours and hours in the trees not for utilitarian motives, as so many youths are prone to do, who climb trees to look for fruit or birds' nests, but for the pleasure of negotiating the troublesome bulges and forks, to get as high up as possible, to find the best spots in which to rest and gaze at the world below us. To play pranks and to shout to those passing underneath." This is how the young Cosimo Piovasco di Rondò of the "Baron in the Trees" by Italo Calvino speaks of his choice of going to live in the treetops, after a futile argument with his father. -
- The New York Times
- May 23, 2013
- Prefab Lives!
It's an exciting time for modular building, especially in New York, and as someone who has been deeply immersed in the world of prefabrication for over a decade, I am glad to see the much-maligned building technology finding its proper niche. It's the killer app for the modular industry.B2, a 32-story tower that is part of a 1,500-unit, mixed-use complex designed by SHoP Architects for Brooklyn's Atlantic Yards, will soon be the tallest modular building in the world. nARCHITECTS recently won adaptNYC's competition to design a micro-unit apartment building, and will see its concept transformed into a 10-story -
- Fast Company
- May 22, 2013
- A Skyscraper-Style Treehouse With Soaring Mountain Views
Architects like wordplay. It's a fun and effective way to condense the main thesis behind a project without resorting to archi-speak. It's also a good bit of marketing. A simple subversion like "horizontal skyscraper" immediately makes a potentially interesting (or uninteresting) project that much more compelling. Another example: the Tower House. Designed by GLUCK+ architects, the Tower House looks exactly like it sounds--that is, it takes the form of a skyscraper and shrinks it down to the scale of a house. The four-story-high-building is configured to resemble Lego blocks, an analogy that extends to the house's bright yellow and green color scheme. A vertical bar, the "tower," is bisected at its summit by a wide horizontal volume, which appears to conquer gravity with the most minimal of supports. -
- Financial Times Magazine
- April 26, 2013
- Independence Stay
An increasing desire to house visiting friends and family in privacy has given rise to striking stand-alone spaces that double as anything from a pool house to a music room. Dominic Bradbury reports on a forward-looking generation of guest lodges. One of the great pleasures of having a beautifully designed home is sharing it with others, and in an age when friends and family are often spread far and wide, entertaining house guests has attained a special level of importance. Small wonder, then, that architects and their clients are approaching the business of creating inviting spaces for visiting friends and family with new enthusiasm and a fresh eye. And hence the rise of an ambitious generation of guest lodges: self-contained retreats set apart from main residences which have a sense of delight all of their own. -
- Metropolis Magazine POV Blog
- April 25, 2013
- Expanding the Scope of Architectural Thinking
On Monday night, a crowd of 200 assembled at a construction site in Harlem for the first panel in a series called "Changing Architecture." The discussion, moderated by Metropolis editor-in-chief Susan S. Szenasy, focused on the need for architects to develop a wider skill set that will enable them to take a more involved role in the building process of their projects. Among the evening's panelists was Peter Gluck, founder and principal at the firm Gluck+. He is a strong believer in architects getting their hands dirty at the construction site, working with communities, and being held responsible for a project coming in on budget. He remarked that "Architectural thinking is seen as a luxury item not relevant to the real needs of the development process...Architects need to acquire multi-faceted knowledge and accept previously shunned responsibilities in order to change this perception." -
- World-Architects eMagazine
- April 22, 2013
- Architects House Themselves
There exists a long tradition of architects designing houses for themselves, many of them becoming historically notable works of architecture because of experimentation, a mix of living and working spaces, and an obviously unique architect-client relationship. Think of Frank Lloyd Wright's Home and Studio in Oak Park and his Taliesin estates in Wisconsin and Arizona; Alvar Aalto's house in Helsinki; Walter Gropius's house ten miles from Harvard; the Charles and Ray Eames House in California; Luis Barragán's House and Studio outside Mexico City; Frank Gehry's exploded bungalow in Santa Monica. The list of architects and houses goes on, with pre-20th-century examples found in Thomas Jefferson's plantation home at Monticello and Sir John Soane's house-museum in London, to name just two. -
- Architectural Record
- April 2013
- A Stairway to the Treetops
A Stairway to the Treetops: A chameleonlike house--which changes with the seasons and throughout the day--provides a perch for total immersion in the surrounding woods. Architecture need not always be serious. And nowhere is lightheartedness more fitting than in a vacation house. One such playful example is the Tower House--a 2,500-square-foot structure on a sloping, wooded site in Ulster County, New York, about 100 miles north of Manhattan. Designed by New York City--based Gluck+ as the mountain retreat for one of the firm's principals, Thomas Gluck; his wife, Anne Langston; and their two children, the house resembles a cross between a Modernist skyscraper and a tree house. It is completely glass-clad and has three bedrooms and adjoining baths stacked one on top of the other to support a living and dining room cantilevered 30 feet from the ground. A switchback stair, with bright-yellow treads and risers, connects all four levels and leads to a rooftop deck. The goal, says Gluck, was to create an aerie within the trees and take advantage of views of nearby Catskill Park, a vast state forest preserve. -
- The New York Times
- March 8, 2013
- More Units Going Up In a Snap
A vacant lot on Broadway between Academy and 204th Streets in Inwood is littered with rubble and concrete pilings. But in a matter of weeks, this 50-foot-wide sand pit will be transformed into a seven-story apartment building, with finished bathrooms, maple cabinetry and 10 terraces. It is not a magic trick, but rather the result of modular, or prefabricated, construction. A technique in which a building is manufactured piecemeal on a factory assembly line, trucked to the construction site and erected much the way Legos are, modular construction is gaining popularity across New York City. -
- Domus
- March 5, 2013
- Making Room
An exhibition at the Museum of the City of New York attempts to disrupt the city's present housing situation, exposing the key housing regulations and policies and reinforcing the ambition to produce real and tangible change. An architecture report from New York by Leigha Dennis.Housing in New York City is not easy to find. That is no secret. The city's population is at its highest and steadily increasing. In the next 20 years, the population is expected to grow by roughly 600,000 people, and yet housing conditions are already compromised. Many New Yorkers are living in illegal and often unsafe shared and informal arrangements. But what will happen when more people must squeeze in? Where will they live? How will the city make room? -
- The New York Times
- February 5, 2013
- School Plans Its 17th Move, but Its First Since 1892
After debating nearly seven years about where to move, the board of the Collegiate School, New York City’s oldest and one of its most prestigious private schools, announced Tuesday that it had purchased land for a new building between West 61st and 62nd Streets and between West End Avenue and Riverside Boulevard. It will be the 17th move for the school since its founding in New Amsterdam in 1628, but the first since 1892, when the West End Collegiate Church and the Collegiate School moved to the Upper West Side. -
- Das Ideale Heim
- February 2013
- Rank & Schlank
“If you can make it here, you can make it anywhere" sings Frank Sinatra, and the Peter Gluck and Partners team has designed and built a spacious, bright townhouse on a 122-square-meter plot in Manhattan. […] The new home seems to be “snuck in-between” historic buildings on either side, two traditional townhouses that appear to forgivingly embrace the newcomer.The new building’s requirement for open, loft-like interiors with room to breathe, led to the design of the house’s façade and a complete re-envisioning of the configuration of the architectural plan of a typical townhouse.The house itself is a “gap filler,” and the stair’s glass railings demand, once again, outside-the-box thinking -
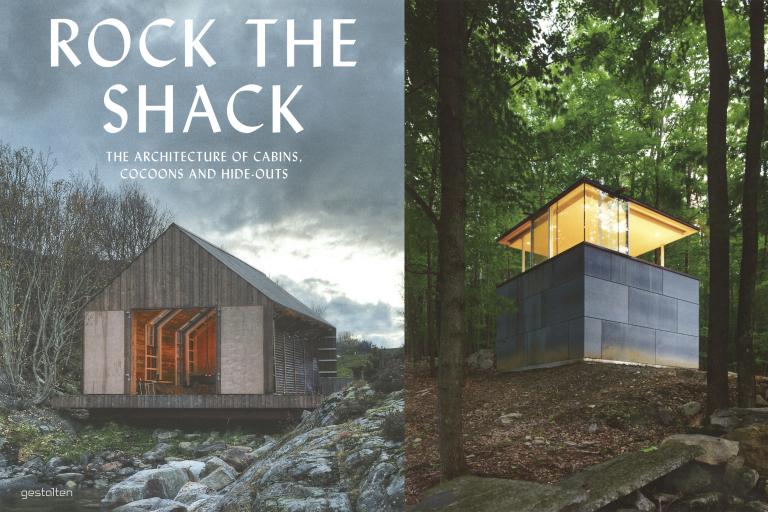
- Rock The Shack
- 2013
- Scholar's Library
A pure and elegant cube matches the unity of the building's purpose and form, in both programmatic and metaphorical terms. The first floor of this forest library houses the main book stacks and remains completely closed to the outdoors. On the second floor, the structure opens up to let in light and views for a scholar's working study. The structure expresses this dual character, with the floating roof cantilevered off the second floor to highlight the distinction between solid and void. The windows open on all four sides, to produce a light and airy feeling. The changing seasons outside act as evolving backdrops for the project, moving from green to orange and then white over the course of the year. -
- The Modern Impulse: Peter L. Gluck and Partners
- 2008
- Monograph
The Modern Impulse is a book about modern architecture -- a book about buildings conceived and constructed from the perspective of what their award-winning architect, Peter L. Gluck, defines as "the modern impulse."Committed to the principled practice of modernism, Gluck began his career at Yale in the 1960s. For more than forty years he has continued to develop, refine and insist on the best, and boldest, of modernist design. -
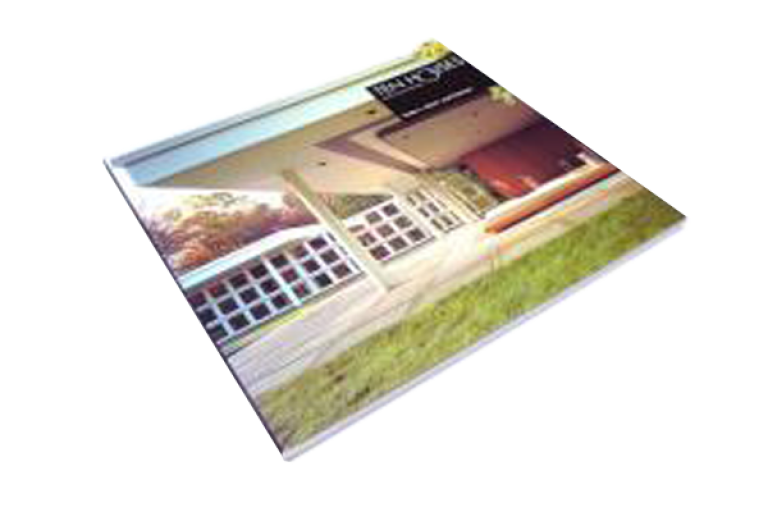
- Ten Houses: Peter L. Gluck and Partners
- 1996
- Monograph
Gluck's work contains hints of whimsy, but never so much as to make us want to describe these buildings as witty. His architecture takes itself too seriously for that, but coming close to whimsy without going all the way is, for Gluck, evocative of his glancing allusions to Historicism. He sees what it is about, he understands its purpose, but his main order of business is to do something else. This work comes close to being many other things, but it turns out to be, in the -
- Domus
- October 2012
- Affordable by Design
When it comes to affordable housing in New York, the strongest arguments for better design are often not architectural but political or economical. Recent work by Phipps Rose Dattner Grimshaw, Jonathan Kirschenfeld, Peter Gluck and Partners, and SHoP Architects contribute significantly to redefining the ins and outs of social housing in the heartland of capitalism. This past July, 100 decision makers from the sectors of policy, finance, real-estate development and design gathered for a 1-day session on the 47th floor of the Deutsche Bank's Wall street office in new York to discuss strategies aimed at "Lowering the Cost to Develop and Sustain Affordable Housing". With the backdrop of Grank Gehry's recent -
- Philadelphia Inquirer
- September 15, 2012
- Changing Skyline: Old City plan deserves praise, not opposition
Forget the government's economic indicators. You know that Philadelphia's real-estate market is coming out of the doldrums when an old-time, bare-knuckle skyscraper fight breaks out in Old City.The scene is a familiar one: a surface lot at Second and Race Streets, hard by the Ben Franklin Bridge and the ramp to I-95. Back in the heat of the condo boom, Brown/Hill Development tried to transform the site into real-estate gold by hiring a big-name New York firm, SHoP Architects. They produced one of the city's best designs of the period, an accommodating 110-foot-high midrise. The Old City Civic Association loved it, but the market collapsed before it was built. -
- The Architect's Newspaper
- August 29, 2012
- Race Street Rising
Last week Philadelphia’s new zoning code went into effect, but projects nurtured under the old code may still be rising. Just yesterday, architect Peter Gluck presented a tower proposal to the Old City Civic Association for a 16-story building adjacent to the Ben Franklin Bridge. Because the zoning permits were filed last month the building is subject to old code.Gluck’s presentation of 205 Race Street soured when new renderings revealed that an early proposal by SHoP Architects, initially approved at a 100-foot height, had morphed into a 197-foot tower that sets back from Race Street, PlanPhilly reported. The group voted 11 to 1 to oppose the project. -
- The Architect's Newspaper
- July 3, 2012
- Tennis Architecture from Newport to the Bronx
Teddy Roosevelt once remarked on the commercialization of sports: “When money comes in at the gate, the game goes out the window.” With Wimbledon in high gear and tennis at the Olympics looming, tennis is getting more than its share of commercial attention lately. Just last month the United States Tennis Association announced it would spend a half billion dollars to upgrade the Billie Jean King National Tennis Center in Flushing Meadows Queens, where the U.S. Open is played. The project is linked to the $3 billion Willets Point project. -
- The Architect's Newspaper
- June 14, 2012
- Studio Visit>Peter Gluck and Partners
At a recent competition to design a vertical campus for the prestigious Collegiate School on Manhattan’s Upper West Side, several well-known New York firms showed up with snazzy renderings in hand. Peter Gluck did not bring a proposal. When asked by the selection committee why he arrived empty-handed, he responded, “How can we give you a solution when we don’t know the problem yet.” Gluck got the job. -
- Metropolis
- January 30, 2012
- Building as Business
Peter Gluck & Partners and Tocci Construction have developed innovative approaches to project delivery; more broadly, they have shifted the relationship between architect and contractor. Not for them is the typical separation between architect and contractor with its daily time lags, as one party communicates information to the other. It is a well-known fact in the industry that this piece-meal process ultimately creates change orders and cost overruns. -
- The New York Times
- November 16, 2011
- Imagining Housing for Today
Bronx Park East opened last year opposite the New York Botanical Garden. It consists of a five-story brick pavilion with triple-height windows facing the street, and a seven-story wing for 68 small studio apartments. “A good neighbor,” is how its designer, Jonathan Kirschenfeld, described the building’s look. Serious architecture is another way to describe Bronx Park East. It is a single-room occupancy residence, an S.R.O., -
- Architectural Record
- November 2011
- House of the Month
Some minimalist architects boast that given enough money, they can make their architecture almost disappear. Although that claim seems to go against normal expectations about what so many architects really like to do, it often tempts those faced with a large program and sensitive site.Peter Gluck, for example, argues that creating an “experience” rather than building a visibly defined object should be an architect’s supreme goal. -
- Green Building & Design
- September 2011
- Building a Better Way to Build
"No matter what the project, Gluck's goal is always marrying cost-effective solutions with innovative design and careful construction. 'We are trying to push the profession to accept and recognize the power of architect-led design-build,' he says. 'We're trying to improve the role of the architect and hopefully build better environments in the process'...'There's so much waste in a normal construction job, it's unbelievable,' Gluck says. 'Because we both design and build our buildings, our cost savings are 30, 40, sometimes 50 percent. It's important to us that our clients get the most for their money. So we're very interested in sustainability. It's deeply embedded in our design principles.'" -
- Metropolis
- September 2011
- Peter Gluck Rescues Midcentury Modern Gem From Obscurity
All houses have a story. This house has a saga. Call it the Three Ages of Architecture: modern, postmodern, and contemporary. The end result is a 4,600-square-foot house with six bedrooms, a home office, and a playroom, its upper story cantilevered over a picturesque Westchester County ravine. In the summer, from the road, the house seems to float in the trees—unlike its hulking neighbors. But it took the work of two sets of determined architects, first in 1958 and then in 2010, to make it look this easy. -
- Financial Times UK
- July 30, 2011
- Exceptions That Roof the Pool
Homes are constantly borrowing bright ideas from luxury hotels. There’s the super-indulgent bathroom, the home spa and the sophisticated bedroom that feels generous and seductive enough to double as an extra sitting room and a private retreat. Add also the notion of a tempting indoor pool that can be used all year round and happens to be beautifully crafted and exquisitely detailed. No wonder, then, that the architect-designed pool house is enjoying a period of high demand, expressed in a series of fresh, innovative and highly individual buildings. -
- Architectural Digest
- April 2011
- Q+A: Peter Gluck
Palatial houses can be surprisingly modest. At least, that’s the philosophy of Peter Gluck, an acclaimed modernist who has spent the past 38 years creating extraordinary residences that make as little impact on the land as possible. One is featured in the April issue of Architectural Digest: A glass-walled house Peter Gluck and Partners, Architects designed for clients in Illinois, complete with a basketball court, spa, garage,… -
- Architectural Digest
- April 2011
- Lake Effect
Neighboring estates in this suburb of Chicago often announce their presence with showy turrets or columned façades, but Cascade House, a lakeside residence designed by New York architecture firm Peter Gluck and Partners, makes a more discreet impression. From its front drive, all one sees is a stack of two glass boxes: one transparent, one translucent. The rest of this home—true to its name—drops out of view, gently terracing down toward the waters of Lake Michigan. -
- American Builders Quarterly
- March/April 2011
- No Building Stands Alone
Gluck is concerned that the word "responsible" has become a synonym for something good. "Responsible just means taking the least amount of time and risk," he says. "With this approach, the cost is often so far beyond the project's actual value that in the end, the project is irresponsible." Since 1972, [the firm] has worked directly with the variables of time and risk. From conception to closeout, these designers provide cutting-edge architectural solutions without the cost overruns typical of a multiple-source construction approach. -
- Design Bureau
- January 2011
- Designing to Build
According to architect Peter Gluck, the traditional method of designing and constructing buildings is inherently flawed: architects don’t know how to build and contractors don’t understand design. So when Gluck started his architecture firm, Peter Gluck and Partners, he did so with the goal of fixing this broken process. “When architects construct buildings, it’s common knowledge that there are problems; they take too long to build, they leak, they’re over budget. But we really understand construction,” Gluck says…. -
- Urban Omnibus
- February 10, 2010
- The East Harlem School at Exodus House
Recently the staff of the Architectural League had the opportunity to visit The East Harlem School at Exodus House, an independent middle school on East 103rd St. EHS co-founders and brothers Hans and Ivan Hageman grew up on the site when Exodus House was a residential drug rehabilitation center, founded in 1963 and run by their parents. Growing up in East Harlem while attending the prestigious Collegiate School,… -
- Metropolis
- January 2010
- The Pride of East 103rd Street
Ivan Hageman wasn’t sold on the design. He feared anything modern. He didn’t like the method the architect was pushing—design-build, in which a single firm stewards everything from the first conceptual drawing to the last layer of paint. It seemed foreign and vaguely suspect. And above all, he thought that the architect, Peter Gluck, was a bit of a jerk. “Peter was somewhat loutish, somewhat rude, somewhat devil-may-care: ‘Either you’re going to go with me or not,’” Hageman says in his second-floor office, which overlooks, like a happy panopticon, the street outside the private school he helms. Recalling their first meeting, in 2004, with the school’s board of trustees, he says, “At the end of the meeting … the chair of the board said, ‘I agree with you, Ivan. He does seem kind of difficult. He reminds me of someone you’ve worked closely with over the years.’ I said, ‘Who?’ She said, ‘You.’” -
- Fast Company
- July 17, 2009
- East Harlem School: Contemporary Design, at a Bargain Price
Maybe the biggest reason why more builders don't hire contemporary architects is that, in addition to the up front design fees, your typical design visionary is bound to plow straight through the construction budget, and then some. But not always. Recently, Peter L. Gluck & Partners completed a new building for the East Harlem School, a charter school in Harlem. By acting as both the designer and the construction manager, they were able to deliver the building below budget, at a cost of $330 a square foot (which is very low, at least for New York). At the end, they even returned $500,000 in unspent contingencies--that is, the money budgeted for inevitable construction screw-ups. -
- Taschen
- June 2009
- GREEN Architecture Now!
Peter Gluck received both his B.Arch (1962) and M.Arch (1965) degrees from Yale University. He founded his present firm in New York in 1972. He has been chairman of AR/CS Architectural Construction Services, a firm that integrates architectural design and construction, since 1992. He is also a co-founder of Aspen GK (1997), a development partnership intended to build "well-designed high-quality housing)" -
- Architectural Design
- April 2009
- An Enthusiastic Sceptic
The sceptic, if he or she does his or her job correctly, is critical to the productive evolution of any movement, and as we embark on the Building Information Modeling (BIM) revolution, it is worth asking a few questions. We embrace the promise of BIM-- born from the notion of collaboration between disciplines and the integration of design-- and recognize it as a paradigm shift in an industry that has spent too much of the past century trying to separate consultants on the same design team, to clarify liability and to shed responsibility. -
- The Wall Street Journal
- October 10, 2008
- Architect Contractors Gain High End Following
Despite the financial crisis and the housing slump, the phone is still ringing in Peter Gluck's office. "We're OK for now," says Mr. Gluck, whose office of 50 architects specializes in high-end residences costing $5 million and up. That may be explained by the fact that Mr. Gluck and his associates aren't just architects for their homes. They're the general contractors as well, unlocking gates in the morning and stepping onto scaffolds to direct construction. -
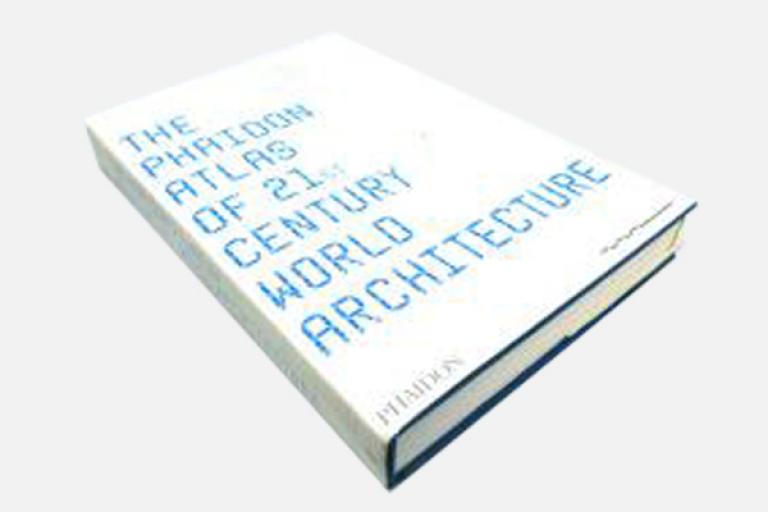
- The Phaidon Atlas of 21st Century Architecture
- October 2008
- Little Ajax Affordable Housing
The form of the residential complex is a direct response to Aspen's need for communal family units, on-site parking and public trail connections. It consists of a two-storey block facing the street, and a three-storey volume behind, which climbs up the base of the mountain and is oriented along an adjacent public hiking trail. -
- Architectural Digest
- October 2007
- Above and Beyond
Sometimes a single element - a rug from a honeymoon in Istanbul, an inherited coromandel screen, even a low, midcentury sectional sofa picked up at a yard sale - tells a story that reveals the meaning of a house and explains the character of its owners. If you can find the world in a grain of sand and eternity in an hour, you can fathom the spirit of a house from a Buddha bought on Hollywood Road in Hong Kong. In telling momment in the house that New York architect Peter L. Gluck designed and built for a young couple outside Austin, Texas, is a historic view: a striking -
- Metropolis
- September 2007
- Peter Gluck's Social Work
Peter Gluck has a problem with the AIA. He has a problem with architectural education too. Really he has a problem with the whole profession of architecture as it is currently practiced. Economic exploitation of youth. Big ideas in service of the highest bidder. Callow young CAD monkeys trained in archispeak. Designers who don’t know how to build. Engineers rescuing forms untethered from reality. He doesn’t seem like an angry person: he’s a sort of laid-back father figure with a gentle demeanor who appears to relish his work. But don’t get him started on the irresponsibility of architects and the way the profession is practiced. Or do get him started: you might learn something. -
- Architectural Record
- July 2007
- Peter Gluck Builds the Inverted Guest House
"I wanted to build a barn," says Richard Yulman, the client for the Inverted Guest House in Lake George, New York. "Just a country barn where we could park cars and put stuff in the winter." What started as a simple shed kind of project, though, became a 5,600-square-foot building that features a pair of two-bedroom guest apartments on either side of an eight-car garage. With its rugged-yet-elegant copper cladding and flat roofs, it looks like no barn. But its industrial materials capture the utilitarian spirit of rural buildings, and its large, folding doors and shutters connect it to the light and views of its wooded site. -
- Bloomberg Businessweek
- May 7, 2007
- No Building Contractor? No Problem
Peter Gluck sits on the couch of his office loft recalling the house that "broke his back." In the working environment of that project, the tensions between his architectural firm, Peter Gluck & Partners, and the general contractor were so high that the construction dragged on for what seemed like forever. Inefficiencies abounded. As he concludes his story, his son, Thomas, another architect at the firm, comes by with a dustydesign plan that falls heavily on the table where he drops it. "This is how we used to dobusiness," he says. -
- Architectural Digest
- January 2007
- The AD 100
Throughout his 34-year career, New York-based architect Peter L. Gluck has remained steadfastly Modernist, creating houses with an acute awareness of time and context while eschewing sentimentality or any reference to tradition. His design approach is governed by "the ongoing and evolving set of principles and impulses inherent to Modernism," and his projects are characterized by clean geometric lines, sculptural elements and respect for light, serenity and individuality. If Gluck's houses possess a certain Japanese sensibility, it is no accident. After graduating from Yale School of Architecture, he spent two years in Japan acting as a consultant for a local construction company. -
- Texas Architect
- October 2006
- Floating Box House
Surrounded by a grove of more than 200 live oaks, the house is located just outside Austin and stands between the city's new urban skyline and its rural past. The forms of the house consist of a box, a stainless steel stucture on which the box is perched, transparent glass encolusre, and a plinth. Significant portions of the program are located below grade to prevent the size of the house from drawing attention away from the landscape. The guest bedrooms, media room, and gallery are located within the buried plinth. In addition, the garage is underground to keep the precinct of trees free of distracting automobiles and black top. The floating box contains the family bedrooms. -
- Wallpaper*
- July 2006
- Gluck of the Draw
A 32-mile sliver of water in upstate New York, Lake George's shores are scattered with holiday homes and summer retreats. It's also a hot spot for America's ongoing battle of domestic architectural styles, as over-scaled neo-vernacular dukes it out with sleek modernism along the prime waterfront sites. One architect in particular, Peter L Gluck, makes a sound case for progressive modernism, His practice, Gluck & Partners, has stuck to his modernist guns, developing and honing the skills he learnt while a student at Yale in the late 1960s under the tutelage of Paul Rudolph. Gluck & Partners has since built up a respectable body of work, and now consists of 40 architects working on everything -
- Architectural Record
- April 2005
- The Scholar's Library
Sited at the architect's weekend family retreat in upstate New York, this library provides a study area for his wife, Carol, a scholar of Japanese. The building also houses 10,000 of her books, mostly in a compact basement. Thin columns extending from the basement to the second level support structural loads. The 20-by-20-by-20-foot building, solit at its base and translucent above, offers sliding glass doors in place of windows, allowing its occupants to experience a completely open environment. Architect Peter Gluck says his wife stays in the space from 8 in the morning until 9 at night. "She gets more done in there than anywhere else." -
- Architectural Digest
- January 2004
- The AD 100
While taking a class taught by Vincent Scully at Yale on the history of architecture, Peter L. Gluck experiences an architectural awakening in which Louis Kahn, Alvar Aalto and "contemporary Swiss and Dutch architects" would become his "heroes." He later incorporated Japanese sensibilities that carry over into what he described as a "contextual modernism," replete with sculptural elements, unflinchingly sleek geometries and attention to detail, craft and light. Gluck formed his own firm 32 years ago and derives satisfaction from designing and building museums and affordable housing. Nonetheless, he takes on a number of residential commitments every year and is now working on houses in California -
- Architectural Digest
- January 2000
- The AD 100
"A main concern of ours is to produce significant, properly constructed buildings at costs appropriate to their use," says Peter L. Gluck. "In this endeavor, we act as construction managers by actually building most of our projects." These range from houses across the United States for people "interested in real architecture" to multiuse building in New York's East Harlem and a 50,000-square-food community center in the South Bronx. The Yale-educated architect opened his firm in 1972, after spending two years in Japan. Gluck, whose office now consists of 20 architects, got his inspiration from the sensibilities of Japanese architecture and from "all serious and good architects," especially early- and mid -
- Architectural Digest
- September 1996
- The AD 100
Peter L. Gluck gave his modern addition to an 18th-century New York farmhouse the character of utility farm structures pieced together over time. "The context demanded that the existing house remain prominent in the composition without inhibiting the sculptural possibilities of the new structure," the architect says, "I chose not to miniaturize the original but to enhance it by contrast." It seems, at first, to be altogether wrong, this sprawling modernist addition of stone, glass and metal on a delicate Federal-style farmhouse. Some kind of demonstration project in architectural insensitivity, you wonder? Why would any thoughtful do such a thing to a graceful eighteenth-century house? -
- Architectural Record
- April 1996
- Record Houses: Annex Supports Varied Pursuits
For architect Peter Gluck's family of four, its new 8,000-square-foot annex to a much smaller nearby house (site plan below) embodies more than simply expanding a weekend retreat. It shows how to accomodate a unified group of people's differing needs in a single location. "We spent a lot of time rethinking how we live," says Gluck, talking about the maturing family's increasingly diversified pursuits and habits, not to mention its widening circle of friends and acquaintances. Their traditional little farmhouse in new York's rural Catskill Mountains, which had served well for 20 years, had begun to burst at the seams wityh too many activities and people. Nor did the formal character and gardens lend themselves to the extensive, innovative addition the -
- Architectural Digest
- February 1992
- Modifying Mies
In augmenting an International Style house in Connecticut designed by Mies van der Rohe in 1955, architect Peter Gluck was forced to confront a vision of architectural purity. Gluck did two additions - a pool with two pavilions and, later, a bedroom wing connected to the house. Few archtiectural problems are as vexing as adding to a building by Mies van der Rohe. First, any Mies building by definition possess the status of a historic artifact, protected by an ethical presumption if not by a legal requirement that any future architect tread lightly. But the nature of Mies's architecture leaves almost no room for anyone else anyway. How do you expand a glass box that aspires to Platonic perfection? -
- Progressive Architecture
- April 1984
- Return to Grace: Residence, South Connecticut
It was the kind of classic design problem we all thought only our design professors fiendish enough to devise. All that would be required to strike terror and paralysis into the heart of a prospective architect/designer in the imperative "Add to an existing house by Ludwig Mies van der Rohe." The rest of the program could say just about anything; God has left the details for later. Originally designed in 1955, the house in lower Connecticut was built for the brother of Mies's client for the renowned Lake Shore Drive apartments. Its fenestration and glazing echo those apartment towers and, in fact, the house even used materials lft over from the Chicago projects. This was a forgotten Mies, however, having -
- House and Garden
- January 1984
- Masterful Meeting: Gluck adds to Mies van der Rohe house
Ludwig Mies van der Rohe designed a small house in 1955 for a site on a Connecticut river, one of only three built by the architect in the United States. His client was the brother of a Chicago developer who had commissioned Mies' great apartment project on Lake Shore Drive. Family ties did not end here. The little house incorporated into its facades the same pattern of mullion and glass used in the Chicago apartments - suburbanized with a coat of white paint - and even used surplus materials from the Chicago job site. -
- Architectural Digest
- December 1982
- Architecture: Peter L. Gluck
The design of an architect's home can present a special challenge. When building for himself, there is an implicit desire to make a statement, a signature. Because the project is so personal, the presumption grows that it must reveal the designer's innermost musings, not simply about house design, but about the condition of architecture, as well. Often this leads to self-consciousness or attempts at a perfection impossible to achieve. Other times, the error -
- Architectural Record
- March 1979
- The Ojai Valley Inn Addition
Because the building is set into a hillside in a series of stepped floors, and becasue the area is particularly subject to earthquakes, the feasibility of the project might have been in severe question if standard (and more expensive) structural techniques were used. The problem was accentuated by the single-loaded corridors and by the weight of 18 inches of earth on the uppermost roof. Working with engineers Spiegel & Zamencik, Gluck developed a composite system of plywood, steel and concrete -
- MoMA Exhibition
- August 1973
- The Phenomenal City: Shinjuku Japan
Shinjuku is a dense clutter of commercial activity at the largest interchange in Tokyo's vast mass transit system. There are 12,000,000 people living in Tokyo; every day more than 1,000,000 of them pass in and out of Shinjuku station on nine radiating rail lines and fifty-odd bus routes. It is to accommodate the needs and wants of this mind-boggling concentration of people that a huge shopping and entertainment area has grown in, around, and through the station, including 4 mammoth department stores and over 3 thousand small retail shops, restaurants, bars, and entertainment facilities. -
- Record Houses
- May 1973
- Apartments of the Year
A cool secluded pond is the focus for this house in the Green Mountains of Vermont. Access by car is possible only at a level 35 feet above the water, and so the entrance is at the top and the house is a series of terraced rooms facing the view and arranged around a central stairway that steps down inexorably from the entrance to the pond below, and just before (for the less adventurous) to an open deck and swimming pool. -
- Progressive Architecture
- July 1967
- Light and Air Houses: Peter Gluck, Architect
Mr. and Mrs. W. H. Gluck, the architect's parents, requested a vacation house that was easily maintainable, contained two bedrooms, two baths, and a large living room. For privacy, the architect separated the living room from the bedroom wing, and the latter took on the minimum dimensions and shape required by the bathroom core and bed space. The structure is supported by 40-ft telephone poles sunk 23 ft into the ground.
-
2023 Mixed-Use Award of Merit, Architect: The Journal of the American Institute of Architects, ONStage at Kaufman Astoria Studios2023 Mixed-Use Award of MeritArchitect: The Journal of the American Institute of Architects
-
2022 Design Award of Excellence, Society of American Registered Architects/NY Council (SARA/NY), California House2022 Design Award of ExcellenceSociety of American Registered Architects/NY Council (SARA/NY)
-
2021 Design Award of Honor, Society of American Registered Architects (SARA), ONStage at Kaufman Astoria Studios2021 Design Award of HonorSociety of American Registered Architects (SARA)
-
2021 Design Award of Excellence, Society of American Registered Architects/NY Council (SARA/NY), ONStage at Kaufman Astoria Studios2021 Design Award of ExcellenceSociety of American Registered Architects/NY Council (SARA/NY)
-
2020 Design Award of Excellence, Society of American Registered Architects (SARA), Cary Leeds Tennis Center2020 Design Award of ExcellenceSociety of American Registered Architects (SARA)
-
2019 Design Award of Merit, Society of American Registered Architects/NY Council (SARA/NY), Cary Leeds Tennis Center2019 Design Award of MeritSociety of American Registered Architects/NY Council (SARA/NY)
-
2019 Design Award of Merit, Sustainability, American Institute of Architects New York Chapter (AIA NY), Bridge2019 Design Award of Merit, SustainabilityAmerican Institute of Architects New York Chapter (AIA NY)
-
2018 5th Annual Willard G. "Bill" Rouse III Award for Excellence, Urban Land Institute Philadelphia, Bridge (with Brown Hill)2018 5th Annual Willard G. "Bill" Rouse III Award for ExcellenceUrban Land Institute Philadelphia
-
2017 International Architecture Award, The Chicago Athenaeum & The European Centre for Architecture, Artist Retreat2017 International Architecture AwardThe Chicago Athenaeum & The European Centre for Architecture
-
2017 Design Award of Merit, Society of American Registered Architects/NY Council (SARA/NY), Artist Retreat2017 Design Award of MeritSociety of American Registered Architects/NY Council (SARA/NY)
-
2017 American Architecture Award, The Chicago Athenaeum & The European Centre for Architecture, Artist Retreat2017 American Architecture AwardThe Chicago Athenaeum & The European Centre for Architecture
-
2016 Design Award of Merit, Society of American Registered Architects (SARA), Duke University Marine Lab2016 Design Award of MeritSociety of American Registered Architects (SARA)
-
2016 Design Award of Excellence, Society of American Registered Architects (SARA), House to the Beach
-
2016 President's Award, Residential Category, American Society of Landscape Architects (Illinois), Cascade House (with Hoerr Schaudt)2016 President's Award, Residential CategoryAmerican Society of Landscape Architects (Illinois)
-
2016 Design Award of Merit, Society of American Registered Architects/NY Council (SARA/NY), Duke University Marine Lab2016 Design Award of MeritSociety of American Registered Architects/NY Council (SARA/NY)
-
2016 Design Award of Merit, Society of American Registered Architects/NY Council (SARA/NY), House to the Beach2016 Design Award of MeritSociety of American Registered Architects/NY Council (SARA/NY)
-
2015 American Architecture Award, The Chicago Athenaeum & The European Centre for Architecture, The Stack2015 American Architecture AwardThe Chicago Athenaeum & The European Centre for Architecture
-
2015 Jury Winner and Popular Choice Winner, Architecture +Urban Transformation, Architizer A+ Awards, The Stack2015 Jury Winner and Popular Choice Winner, Architecture +Urban TransformationArchitizer A+ Awards
-
2015 Bronze Award of Merit, Society of American Registered Architects/NY Council (SARA/NY), The Stack
-
2013 Architecture Merit Award, American Institute of Architects New York Chapter (AIA NY), Tower House2013 Architecture Merit AwardAmerican Institute of Architects New York Chapter (AIA NY)
-
2013 American Architecture Award, The Chicago Athenaeum & The European Centre for Architecture, Tower House2013 American Architecture AwardThe Chicago Athenaeum & The European Centre for Architecture
-
2013 American Architecture Award, The Chicago Athenaeum & The European Centre for Architecture, House in the Mountains2013 American Architecture AwardThe Chicago Athenaeum & The European Centre for Architecture
-
2013 International Architecture Award, The Chicago Athenaeum & The European Centre for Architecture, Tower House2013 International Architecture AwardThe Chicago Athenaeum & The European Centre for Architecture
-
2013 Design Award of Excellence, Society of American Registered Architects New York Council (SARA/NY), Tower House2013 Design Award of ExcellenceSociety of American Registered Architects New York Council (SARA/NY)
-
2013 Design Award of Excellence, Society of American Registered Architects New York Council (SARA/NY), House in the Mountains2013 Design Award of ExcellenceSociety of American Registered Architects New York Council (SARA/NY)
-
2012 Award for Excellence in Design, NYC Public Design Commission, Cary Leeds Center for Tennis & Learning2012 Award for Excellence in DesignNYC Public Design Commission
-
2012 Design Award of Excellence, Society of American Registered Architects/NY Council (SARA/NY), Rado Redux2012 Design Award of ExcellenceSociety of American Registered Architects/NY Council (SARA/NY)
-
2011 Design Award of Merit, IALD International Lighting Design Awards, The East Harlem School (with Lux Populi)2011 Design Award of MeritIALD International Lighting Design Awards
-
2011 Design Award of Excellence, Society of American Registered Architects/NY Council (SARA/NY), Lakeside Retreat2011 Design Award of ExcellenceSociety of American Registered Architects/NY Council (SARA/NY)
-
2010 Architecture Honor Award, American Institute of Architects New York Chapter (AIA NY), The East Harlem School2010 Architecture Honor AwardAmerican Institute of Architects New York Chapter (AIA NY)
-
2010 International Architecture Award, The Chicago Athenaeum & The European Centre for Architecture, Urban Townhouse2010 International Architecture AwardThe Chicago Athenaeum & The European Centre for Architecture
-
2010 International Architecture Award, The Chicago Athenaeum & The European Centre for Architecture, Pool Pavilion2010 International Architecture AwardThe Chicago Athenaeum & The European Centre for Architecture
-
2010 Design Award for Excellence, Society of American Registered Architects/NY Council (SARA/NY), The East Harlem School2010 Design Award for ExcellenceSociety of American Registered Architects/NY Council (SARA/NY)
-
2010 Design Award for Excellence, Society of American Registered Architects/NY Council (SARA/NY), Urban Townhouse2010 Design Award for ExcellenceSociety of American Registered Architects/NY Council (SARA/NY)
-
2009 K-12 Educational Facilities Design Award for Design Excellence, Boston Society of Architects (BSA), The East Harlem School2009 K-12 Educational Facilities Design Award for Design ExcellenceBoston Society of Architects (BSA)
-
2009 Design Award of Merit, Society of American Registered Architects (SARA), Little Ajax Affordable Housing2009 Design Award of MeritSociety of American Registered Architects (SARA)
-
2009 Design Award of Excellence, Society of American Registered Architects (SARA), Floating Box House
-
2009 Design Award of Honor, Society of American Registered Architects (SARA), The East Harlem School
-
2009 National Design-Build Award of Excellence, Design-Build Institute of America (DBIA), The East Harlem School2009 National Design-Build Award of ExcellenceDesign-Build Institute of America (DBIA)
-
2009 National Design-Build Award of Merit, Design-Build Institute of America (DBIA), Little Ajax Affordable Housing2009 National Design-Build Award of MeritDesign-Build Institute of America (DBIA)
-
2009 Project of the Year, Design-Build Institute of America (DBIA) New York Tri-State Region, The East Harlem School2009 Project of the YearDesign-Build Institute of America (DBIA) New York Tri-State Region
-
2009 Citation of Excellence, BusinessWeek/ Architectural Record 'Good Design is Good Business' Award, The East Harlem School2009 Citation of ExcellenceBusinessWeek/ Architectural Record 'Good Design is Good Business' Award
-
2007 Award of Merit, American Institute of Architects (AIA) New York State, Little Ajax Affordable Housing2007 Award of MeritAmerican Institute of Architects (AIA) New York State
-
2007 Show You're Green Award of Excellence, American Institute of Architects (AIA) National, Little Ajax Affordable Housing2007 Show You're Green Award of ExcellenceAmerican Institute of Architects (AIA) National
-
2005 Design Award, American Institute of Architects (AIA) Connecticut, Split House2005 Design AwardAmerican Institute of Architects (AIA) ConnecticutSplit House
-
2004 Honor Award, American Institute of Architects (AIA) NY, Little Sisters of the Assumption Family Health Service2004 Honor AwardAmerican Institute of Architects (AIA) NY
-
2004 Award of Excellence, American Institute of Architects (AIA) New York State, Little Sisters of the Assumption Family Health Service2004 Award of ExcellenceAmerican Institute of Architects (AIA) New York State
-
- Dezeen
- March 7, 2023
- Colorful facades on affordable housing block in Brooklyn
-
- Sunset
- February/March 2023
- This Sustainable House Has It All
-
- Architect Magazine
- January/February 2023
- Architecture & Interiors Awards: Merit Award Winner
-
- Metropolis Magazine
- December 6, 2022
- Meet the Firm Building New Amenities for New York's Underserved Communities
-
- NUVO
- November 12, 2022
- Home of the Week: California House by GLUCK+
-
- The Plan #135
- December 2021/January 2022
- California House: Half-Floating, Half-Buried
-
- Architectural Digest Middle East
- December 2021
- New York Architect Peter Gluck Has Designed A Masterpiece Of A Hollywood Home That Wins Big On Sustainability
-
- Modern Luxury Interiors California
- August 2021
- Natural Selection
-
- Cultured Magazine
- July 13, 2021
- Filmmaker Will Gluck's LA Home is a Family Affair
-
- The Architect's Newspaper
- July 9, 2021
- GLUCK+ bifurcates a Hollywood Hills home to contend with steep slopes
-
- Dwell
- July 6, 2021
- In Los Angeles, a Midcentury Homage Is Capped With a “Floating Roof”
-
- Authority Magazine
- July 5, 2021
- Peter Gluck of GLUCK+: How We Are Helping To Make Housing More Affordable
-
- The Hollywood Reporter
- June 23, 2021
- Director Will Gluck's Hillside 'Glass Pavilion'
-
- Arch Daily
- June 2021
- "The Profession is in Dire Straits": GLUCK+ on the Future of Architecture and Design-Build
-
- Urbanize New York
- March 29, 2021
- Interview: Architect Thomas Gluck on shaping Central Park North and Harlem
-
- New Haven Register
- February 22, 2021
- The Whitney Modern in New Haven incorporates history with 42 new luxury apartments
-
- Pre-Fab Living
- 2021
- Urban Heights
-
- The Real Deal
- January 29, 2021
- Apple TV+ signs big lease at Kaufman Astoria Studios
-
- Wall Street Journal
- December 4, 2020
- You Don’t Need a Home Office to Work From Home
-
- The New York Times
- December 4, 2020
- Lights, Camera, Construction!
-
- The Architect's Newspaper
- October 9, 2020
- NYC Public Design Commission explores small-scale prefabrication potential in a big-city context
-
- Commercial Observer
- April 20, 2020
- Kaufman Astoria Studios Builds New Soundstages and Office Space
-
- New York Post
- February 27, 2020
- Architects let imaginations run wild building Catskills retreats
-
- Dwell
- January/February 2020
- One Last Thing
-
- Atlas of Mid-Century Modern Houses
- 2019
- Morris Greenwald House: Ludwig Mies van der Rohe
-
- McKinsey’s Voices on Infrastructure: Scaling Modular Construction
- September 2019
- Expert Insights
-
- The New York Times
- August 17, 2019
- Pro Tennis Returns to the Bronx, but for How Long?
-
- Oculus
- Spring 2019
- 2019 AIANY Design Awards
-
- Dezeen
- February 15, 2019
- 10 Houses with Weird and Wonderful Floor Plans
-
- Cocktails and Conversations: Dialogues on Architectural Design
- November 2018
- Peter L. Gluck with Inga Saffron: In the Fray
-
- New Haven Register
- November 1, 2018
- Former New Haven Red Cross Building to be Reborn as Apartments
-
- New Haven Independent
- October 31, 2018
- Luxury Transformation Of Red Cross HQ Underway
-
- The New Urban House: A Global Survey
- October 2018
- Urban Townhouse
-
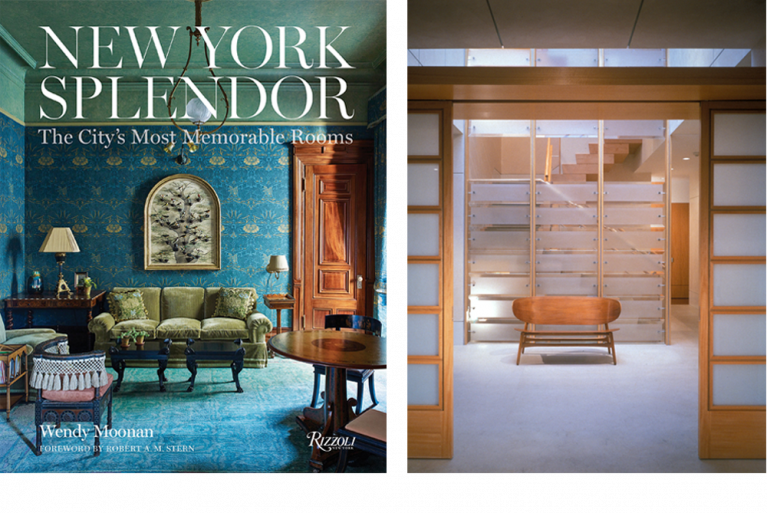
- New York Splendor: The City's Most Memorable Rooms
- 2018
- Public to Private: GLUCK+
-
- The New York Times
- August 23, 2018
- The Courts of New York City
-
- Architects' Houses
- 2018
- Peter & Thomas Gluck: Tower House
-
- Architectural Digest
- February 2018
- Learn How These Design Experts Are Impacting Millions
-
- Tennis: Heroes Issue
- November/December 2017
- Center of Attention
-
- IW Magazine Special Issue: Detail ‘18
- October 2017
- Building Constructions: Tower House
-
- Citymakers: The Culture and Craft of Practical Urbanism
- 2017
- Nimble Housing: The Constancy of Change
-
- New York YIMBY
- June 22, 2017
- Interview with Charlie Kaplan of GLUCK+, Co-Developer, Architect and Builder of 150 Rivington Street, Lower East Side
-
- The Philadelphia Inquirer
- June 16, 2017
- A Lesson in Combining Style and Public Spirit in a Philadelphia High-Rise
-
- Commercial Observer
- June 7, 2017
- Kaufman Astoria Studios to Add 100K-SF Office Building to Astoria Campus
-
- The New York Times
- April 28, 2017
- Tennis, for Anyone? In the Bronx, the Answer Is Yes
-
- Interni
- May 2017
- Urban Villa
-
- Architectural Design
- May/June 2017
- The Fifth Dimension: Architect-Led Design-Build
-
- Wallpaper*
- May 2017
- New Cubists
-
- Journal of Architectural Education (JAE)
- March 2017
- New York Modular
-
- The Huffington Post
- March 22, 2017
- Flagship Facility Established in Love, Courts Community Success
-
- Philadelphia Magazine
- December 09, 2016
- Hard Hat Tour: The Bridge
-
- Architect
- December 2016
- Residential Architect Design Awards
-
- The New York Observer
- October 17, 2016
- What's Selling Now
-
- The New York Post
- September 28, 2016
- L.E.S. Is More
-
- Wallpaper*
- September 27, 2016
- New York's latest crop of luxury residential developments
-
- Architect
- September 26, 2016
- Engaging in Architect-Led Design/Build
-
- Best of Hauser
- 2016
- Crazy Horst
-
- ArchDaily
- September 12, 2016
- These Are the Best-Designed, Most Useful Architecture Firm Websites
-
- Urban Land
- August 2016
- ULX: Innovative Density
-
- City Realty
- August 22, 2016
- 150 Rivington: Reimagining a Historic LES Site, An Architect's Perspective
-
- Curbed NY
- July 29, 2016
- Streit's matzo factory condos embody the Lower East Side's next iteration
-
- Wallpaper*
- July 21, 2016
- Minimalist living: Gluck+ creates a calming lakeshore home in Chicago
-
- The New York Times
- July 14, 2016
- Luxury Developments
-
- RE Business Online
- June 15, 2016
- Cogswell Lee Development, GLUCK+ Launches Sales...
-
- Architectural Design
- January 2016
- No More Stopping
-
- Real Estate Weekly
- September 25, 2015
- The architects who are building themselves a new future
-
- Oculus
- Fall 2015
- The DIY Approach to Housing
-
- Philadelphia Magazine
- August 5, 2015
- Long Time Coming: Ground Broken at 205 Race Street for Apartment Tower
-
- Women's Wear Daily
- June 17, 2015
- Cary Leeds Center for Tennis, Learning Unveiled
-
- Bronx Times
- June 1, 2015
- Cary Leeds tennis center to open in June
-
- Architectural Record
- May 2015
- How to Make Money
-
- md
- March 2015
- Vertikales Loft
-
- The Wall Street Journal
- March 27, 2015
- The Architects' Secrets
-
- Interior Design
- March 2015
- Big Ideas: Building Blocks
-
- BIG little house
- 2015
- Scholar's Library
-
- WABC TV Eyewitness News
- February 5, 2015
- New type of modular housing moving into New York City
-
- The Architect's Newspaper
- January 14, 2015
- Schoolhouse Block
-
- Häuser
- December/January 2015
- Viel Luft Nach Oben
-
- AIA YAF Connection, CRIT
- December 2014
- Built by Design: GLUCK+ and Design Build
-
- Dwell
- December 2014/January 2015
- Stack the Deck
-
- SUPERHOUSE
- 2014
- Tower House
-
- Financial Times UK
- October 18, 2014
- Natural Highs
-
- The Architect's Newspaper
- September 24, 2014
- GLUCK+ Screens a Modern Great Camp
-
- Raum und Wohnen
- September/October 2014
- Townhouse Mit Stahlfront
-
- Engineering News-record
- September 15, 2014
- Facing Modular's Twists and Turns
-
- Engineering News-Record
- September 2014
- Despite Challenges, Developer of the Stack Thinks Modular Is the Way To Go
-
- Perspecta 47
- August 2014
- Interview: Thomas Gluck
-
- The Nation
- August 18-25, 2014
- Little Boxes
-
- Architectural Digest
- August 2014
- High Fidelity
-
- Architecture + Urbanism 526
- July 2014
- Lakeside Retreat
-
- The Architect's Newspaper
- June 5, 2014
- Inside Architecture's One-Stop Shop
-
- Architectural Record
- May 2014
- The New Master Builders
-
- NBC Open House
- April 27, 2014
- Designer Living: Visit Tower House, A Luxury Eco Retreat
-
- American Public Media: Marketplace
- April 21, 2014
- Prefab apartment buildings on the rise
-
- Häuser
- April/May 2014
- Crazy Horst
-
- Fast Company
- March 2014
- The World's Top 10 Most Innovative Companies In Architecture
-
- Wallpaper*
- February 2014
- The Judges’ Awards 2014 Contenders: Best New Private House
-
- The Wall Street Journal
- January 2, 2014
- Putting the Pieces Together in Inwood
-
- Architecture + Urbanism 519
- December 2013
- The East Harlem School
-
- AIA Architect's Handbook of Professional Practice, 15th Edition
- November 2013
- Architect-Led Design-Build [chapter]
-
- C3
- November 2013
- Pool Pavilion
-
- Vogue Living Australia
- September/October 2013
- Up in the Air
-
- The Wall Street Journal
- September 22, 2013
- Old School Patrons Wary of New Look
-
- GA Houses 133
- September 2013
- Tower House; Floating Box House
-
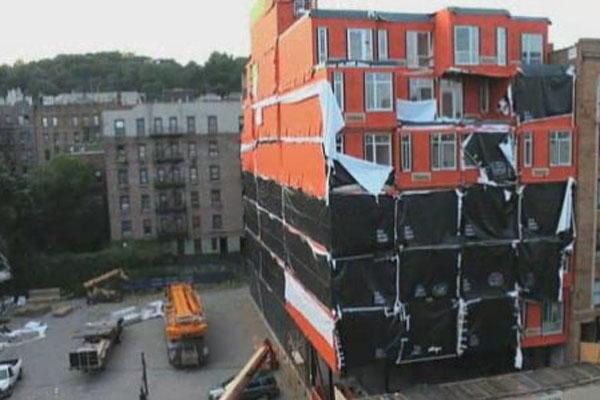
- NY 1
- August 9, 2013
- City's First Prefabricated Apartment Building Rises In Upper Manhattan
-
- WIRED
- August 8, 2013
- An Amazing Glass House That Peeks Over the Forest
-
- Architectural Record
- August 2013
- House in the Mountains
-
- Icon
- July 2013
- Tower House
-
- Elle Decoration Thailand
- July 2013
- Open to the Air
-
- International Business Times
- July 12, 2013
- Prefabricating Buildings Offsite, Then Installing Them In Location: Is There A Real Renaissance?
-
- Architect Magazine
- July 2013
- Stacks on Stacks
-
- Crain's New York Business
- July 26, 2013
- Modular apartment building rises in 19 days
-
- New York Daily News
- July 24, 2013
- Inwood gets the city’s first prefabricated apartment building
-
- Fast Company
- July 23, 2013
- This Prefab Building Is A First For New York
-
- National Mortgage News
- July 22, 2013
- N.Y. Gets Its First Prefab Modular Multifamily Building
-
- Crain's New York Business
- July 21, 2013
- NY's modular moment arrives
-
- Real Estate Weekly
- July 17, 2013
- City's first modular apartment building unveiled
-
- Architectural Record
- July 2013
- Stacking Up
-
- Fast Company
- July 12, 2013
- Watch A New Prefab Building Rise In NYC, Stack by Stack
-
- Mark Magazine
- June 2013
- Tower House by GLUCK+
-
- Oculus
- June 2013
- 2013 AIA NY Design Awards: Innovation, Grace and Style
-
- Interni
- May 2013
- The Tower House
-
- The New York Times
- May 23, 2013
- Prefab Lives!
-
- Fast Company
- May 22, 2013
- A Skyscraper-Style Treehouse With Soaring Mountain Views
-
- Financial Times Magazine
- April 26, 2013
- Independence Stay
-
- Metropolis Magazine POV Blog
- April 25, 2013
- Expanding the Scope of Architectural Thinking
-
- World-Architects eMagazine
- April 22, 2013
- Architects House Themselves
-
- Architectural Record
- April 2013
- A Stairway to the Treetops
-
- The New York Times
- March 8, 2013
- More Units Going Up In a Snap
-
- Domus
- March 5, 2013
- Making Room
-
- The New York Times
- February 5, 2013
- School Plans Its 17th Move, but Its First Since 1892
-
- Das Ideale Heim
- February 2013
- Rank & Schlank
-
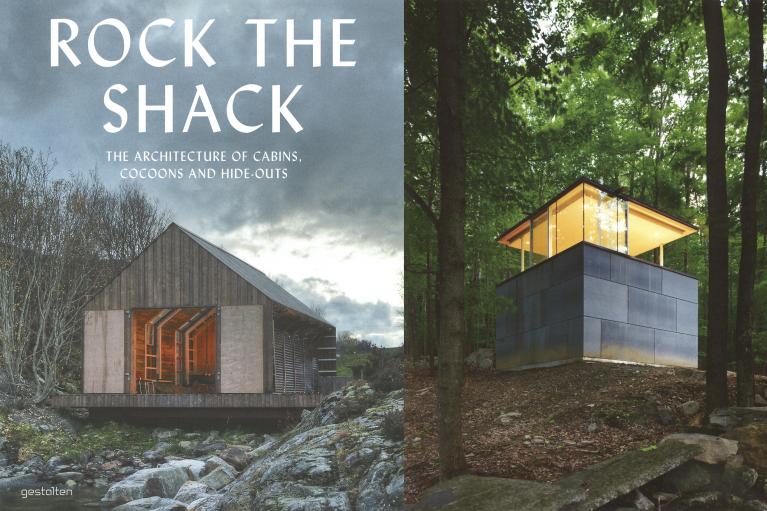
- Rock The Shack
- 2013
- Scholar's Library
-
- The Modern Impulse: Peter L. Gluck and Partners
- 2008
- Monograph
-
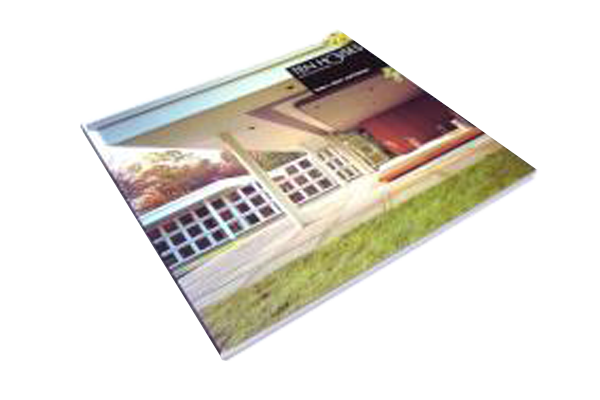
- Ten Houses: Peter L. Gluck and Partners
- 1996
- Monograph
-
- Domus
- October 2012
- Affordable by Design
-
- Philadelphia Inquirer
- September 15, 2012
- Changing Skyline: Old City plan deserves praise, not opposition
-
- The Architect's Newspaper
- August 29, 2012
- Race Street Rising
-
- The Architect's Newspaper
- July 3, 2012
- Tennis Architecture from Newport to the Bronx
-
- The Architect's Newspaper
- June 14, 2012
- Studio Visit>Peter Gluck and Partners
-
- Metropolis
- January 30, 2012
- Building as Business
-
- The New York Times
- November 16, 2011
- Imagining Housing for Today
-
- Architectural Record
- November 2011
- House of the Month
-
- Green Building & Design
- September 2011
- Building a Better Way to Build
-
- Metropolis
- September 2011
- Peter Gluck Rescues Midcentury Modern Gem From Obscurity
-
- Financial Times UK
- July 30, 2011
- Exceptions That Roof the Pool
-
- Architectural Digest
- April 2011
- Q+A: Peter Gluck
-
- Architectural Digest
- April 2011
- Lake Effect
-
- American Builders Quarterly
- March/April 2011
- No Building Stands Alone
-
- Design Bureau
- January 2011
- Designing to Build
-
- Urban Omnibus
- February 10, 2010
- The East Harlem School at Exodus House
-
- Metropolis
- January 2010
- The Pride of East 103rd Street
-
- Fast Company
- July 17, 2009
- East Harlem School: Contemporary Design, at a Bargain Price
-
- Taschen
- June 2009
- GREEN Architecture Now!
-
- Architectural Design
- April 2009
- An Enthusiastic Sceptic
-
- The Wall Street Journal
- October 10, 2008
- Architect Contractors Gain High End Following
-
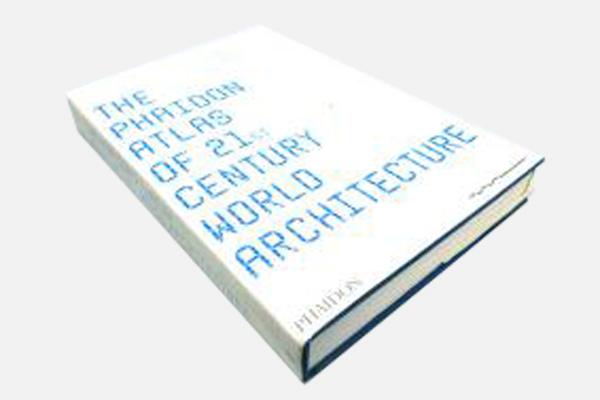
- The Phaidon Atlas of 21st Century Architecture
- October 2008
- Little Ajax Affordable Housing
-
- Architectural Digest
- October 2007
- Above and Beyond
-
- Metropolis
- September 2007
- Peter Gluck's Social Work
-
- Architectural Record
- July 2007
- Peter Gluck Builds the Inverted Guest House
-
- Bloomberg Businessweek
- May 7, 2007
- No Building Contractor? No Problem
-
- Architectural Digest
- January 2007
- The AD 100
-
- Texas Architect
- October 2006
- Floating Box House
-
- Wallpaper*
- July 2006
- Gluck of the Draw
-
- Architectural Record
- April 2005
- The Scholar's Library
-
- Architectural Digest
- January 2004
- The AD 100
-
- Architectural Digest
- January 2000
- The AD 100
-
- Architectural Digest
- September 1996
- The AD 100
-
- Architectural Record
- April 1996
- Record Houses: Annex Supports Varied Pursuits
-
- Architectural Digest
- February 1992
- Modifying Mies
-
- Progressive Architecture
- April 1984
- Return to Grace: Residence, South Connecticut
-
- House and Garden
- January 1984
- Masterful Meeting: Gluck adds to Mies van der Rohe house
-
- Architectural Digest
- December 1982
- Architecture: Peter L. Gluck
-
- Architectural Record
- March 1979
- The Ojai Valley Inn Addition
-
- MoMA Exhibition
- August 1973
- The Phenomenal City: Shinjuku Japan
-
- Record Houses
- May 1973
- Apartments of the Year
-
- Progressive Architecture
- July 1967
- Light and Air Houses: Peter Gluck, Architect
-
2023 Mixed-Use Award of Merit, Architect: The Journal of the American Institute of Architects, ONStage at Kaufman Astoria Studios2023 Mixed-Use Award of MeritArchitect: The Journal of the American Institute of Architects
-
2022 Design Award of Excellence, Society of American Registered Architects/NY Council (SARA/NY), California House2022 Design Award of ExcellenceSociety of American Registered Architects/NY Council (SARA/NY)
-
2021 Design Award of Honor, Society of American Registered Architects (SARA), ONStage at Kaufman Astoria Studios2021 Design Award of HonorSociety of American Registered Architects (SARA)
-
2021 Design Award of Excellence, Society of American Registered Architects/NY Council (SARA/NY), ONStage at Kaufman Astoria Studios2021 Design Award of ExcellenceSociety of American Registered Architects/NY Council (SARA/NY)
-
2020 Design Award of Excellence, Society of American Registered Architects (SARA), Cary Leeds Tennis Center2020 Design Award of ExcellenceSociety of American Registered Architects (SARA)
-
2019 Design Award of Merit, Society of American Registered Architects/NY Council (SARA/NY), Cary Leeds Tennis Center2019 Design Award of MeritSociety of American Registered Architects/NY Council (SARA/NY)
-
2019 Design Award of Merit, Sustainability, American Institute of Architects New York Chapter (AIA NY), Bridge2019 Design Award of Merit, SustainabilityAmerican Institute of Architects New York Chapter (AIA NY)
-
2018 5th Annual Willard G. "Bill" Rouse III Award for Excellence, Urban Land Institute Philadelphia, Bridge (with Brown Hill)2018 5th Annual Willard G. "Bill" Rouse III Award for ExcellenceUrban Land Institute Philadelphia
-
2017 International Architecture Award, The Chicago Athenaeum & The European Centre for Architecture, Artist Retreat2017 International Architecture AwardThe Chicago Athenaeum & The European Centre for Architecture
-
2017 Design Award of Merit, Society of American Registered Architects/NY Council (SARA/NY), Artist Retreat2017 Design Award of MeritSociety of American Registered Architects/NY Council (SARA/NY)
-
2017 American Architecture Award, The Chicago Athenaeum & The European Centre for Architecture, Artist Retreat2017 American Architecture AwardThe Chicago Athenaeum & The European Centre for Architecture
-
2016 Design Award of Merit, Society of American Registered Architects (SARA), Duke University Marine Lab2016 Design Award of MeritSociety of American Registered Architects (SARA)
-
2016 Design Award of Excellence, Society of American Registered Architects (SARA), House to the Beach
-
2016 President's Award, Residential Category, American Society of Landscape Architects (Illinois), Cascade House (with Hoerr Schaudt)2016 President's Award, Residential CategoryAmerican Society of Landscape Architects (Illinois)
-
2016 Design Award of Merit, Society of American Registered Architects/NY Council (SARA/NY), Duke University Marine Lab2016 Design Award of MeritSociety of American Registered Architects/NY Council (SARA/NY)
-
2016 Design Award of Merit, Society of American Registered Architects/NY Council (SARA/NY), House to the Beach2016 Design Award of MeritSociety of American Registered Architects/NY Council (SARA/NY)
-
2015 American Architecture Award, The Chicago Athenaeum & The European Centre for Architecture, The Stack2015 American Architecture AwardThe Chicago Athenaeum & The European Centre for Architecture
-
2015 Jury Winner and Popular Choice Winner, Architecture +Urban Transformation, Architizer A+ Awards, The Stack2015 Jury Winner and Popular Choice Winner, Architecture +Urban TransformationArchitizer A+ Awards
-
2015 Bronze Award of Merit, Society of American Registered Architects/NY Council (SARA/NY), The Stack
-
2013 Architecture Merit Award, American Institute of Architects New York Chapter (AIA NY), Tower House2013 Architecture Merit AwardAmerican Institute of Architects New York Chapter (AIA NY)
-
2013 American Architecture Award, The Chicago Athenaeum & The European Centre for Architecture, Tower House2013 American Architecture AwardThe Chicago Athenaeum & The European Centre for Architecture
-
2013 American Architecture Award, The Chicago Athenaeum & The European Centre for Architecture, House in the Mountains2013 American Architecture AwardThe Chicago Athenaeum & The European Centre for Architecture
-
2013 International Architecture Award, The Chicago Athenaeum & The European Centre for Architecture, Tower House2013 International Architecture AwardThe Chicago Athenaeum & The European Centre for Architecture
-
2013 Design Award of Excellence, Society of American Registered Architects New York Council (SARA/NY), Tower House2013 Design Award of ExcellenceSociety of American Registered Architects New York Council (SARA/NY)
-
2013 Design Award of Excellence, Society of American Registered Architects New York Council (SARA/NY), House in the Mountains2013 Design Award of ExcellenceSociety of American Registered Architects New York Council (SARA/NY)
-
2012 Award for Excellence in Design, NYC Public Design Commission, Cary Leeds Center for Tennis & Learning2012 Award for Excellence in DesignNYC Public Design Commission
-
2012 Design Award of Excellence, Society of American Registered Architects/NY Council (SARA/NY), Rado Redux2012 Design Award of ExcellenceSociety of American Registered Architects/NY Council (SARA/NY)
-
2011 Design Award of Merit, IALD International Lighting Design Awards, The East Harlem School (with Lux Populi)2011 Design Award of MeritIALD International Lighting Design Awards
-
2011 Design Award of Excellence, Society of American Registered Architects/NY Council (SARA/NY), Lakeside Retreat2011 Design Award of ExcellenceSociety of American Registered Architects/NY Council (SARA/NY)
-
2010 Architecture Honor Award, American Institute of Architects New York Chapter (AIA NY), The East Harlem School2010 Architecture Honor AwardAmerican Institute of Architects New York Chapter (AIA NY)
-
2010 International Architecture Award, The Chicago Athenaeum & The European Centre for Architecture, Urban Townhouse2010 International Architecture AwardThe Chicago Athenaeum & The European Centre for Architecture
-
2010 International Architecture Award, The Chicago Athenaeum & The European Centre for Architecture, Pool Pavilion2010 International Architecture AwardThe Chicago Athenaeum & The European Centre for Architecture
-
2010 Design Award for Excellence, Society of American Registered Architects/NY Council (SARA/NY), The East Harlem School2010 Design Award for ExcellenceSociety of American Registered Architects/NY Council (SARA/NY)
-
2010 Design Award for Excellence, Society of American Registered Architects/NY Council (SARA/NY), Urban Townhouse2010 Design Award for ExcellenceSociety of American Registered Architects/NY Council (SARA/NY)
-
2009 K-12 Educational Facilities Design Award for Design Excellence, Boston Society of Architects (BSA), The East Harlem School2009 K-12 Educational Facilities Design Award for Design ExcellenceBoston Society of Architects (BSA)
-
2009 Design Award of Merit, Society of American Registered Architects (SARA), Little Ajax Affordable Housing2009 Design Award of MeritSociety of American Registered Architects (SARA)
-
2009 Design Award of Excellence, Society of American Registered Architects (SARA), Floating Box House
-
2009 Design Award of Honor, Society of American Registered Architects (SARA), The East Harlem School
-
2009 National Design-Build Award of Excellence, Design-Build Institute of America (DBIA), The East Harlem School2009 National Design-Build Award of ExcellenceDesign-Build Institute of America (DBIA)
-
2009 National Design-Build Award of Merit, Design-Build Institute of America (DBIA), Little Ajax Affordable Housing2009 National Design-Build Award of MeritDesign-Build Institute of America (DBIA)
-
2009 Project of the Year, Design-Build Institute of America (DBIA) New York Tri-State Region, The East Harlem School2009 Project of the YearDesign-Build Institute of America (DBIA) New York Tri-State Region
-
2009 Citation of Excellence, BusinessWeek/ Architectural Record 'Good Design is Good Business' Award, The East Harlem School2009 Citation of ExcellenceBusinessWeek/ Architectural Record 'Good Design is Good Business' Award
-
2007 Award of Merit, American Institute of Architects (AIA) New York State, Little Ajax Affordable Housing2007 Award of MeritAmerican Institute of Architects (AIA) New York State
-
2007 Show You're Green Award of Excellence, American Institute of Architects (AIA) National, Little Ajax Affordable Housing2007 Show You're Green Award of ExcellenceAmerican Institute of Architects (AIA) National
-
2005 Design Award, American Institute of Architects (AIA) Connecticut, Split House2005 Design AwardAmerican Institute of Architects (AIA) ConnecticutSplit House
-
2004 Honor Award, American Institute of Architects (AIA) NY, Little Sisters of the Assumption Family Health Service2004 Honor AwardAmerican Institute of Architects (AIA) NY
-
2004 Award of Excellence, American Institute of Architects (AIA) New York State, Little Sisters of the Assumption Family Health Service2004 Award of ExcellenceAmerican Institute of Architects (AIA) New York State
Contact
Client Login
Filter by:
- Commercial
- Multi-Family
- Single-Family
- Educational
- Recreational
- Not for Profit
- Addition
- Renovation
- Urban
- Buried Building
- In Progress
- Built
- Unbuilt
- Exhibition
- Video


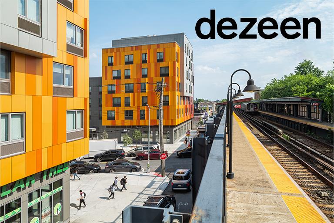

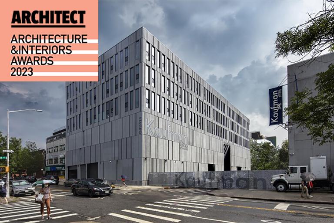
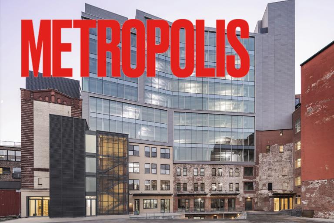
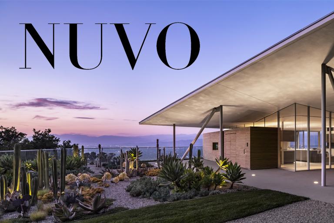
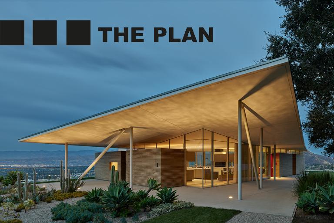
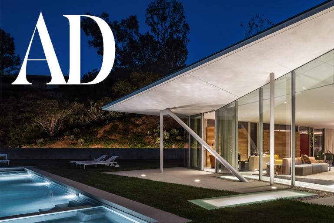
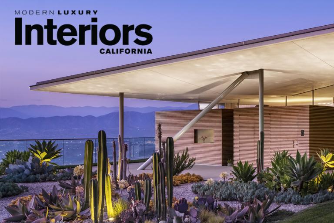
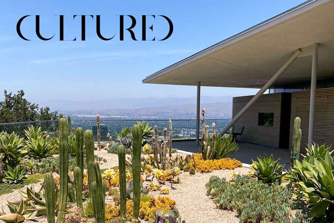
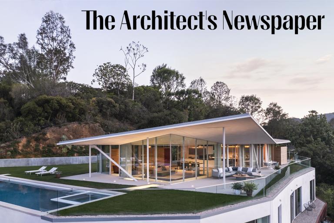
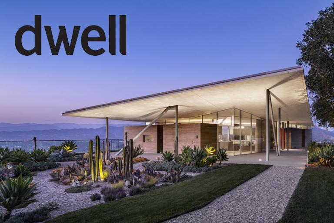
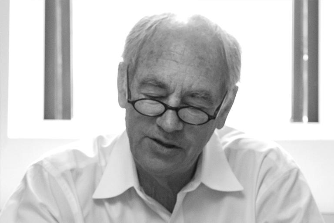
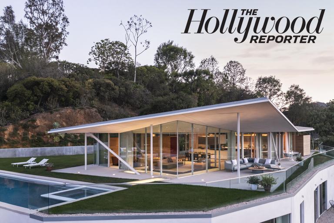

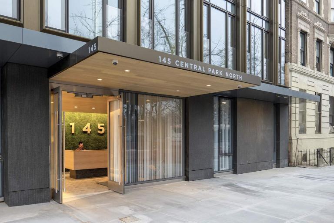
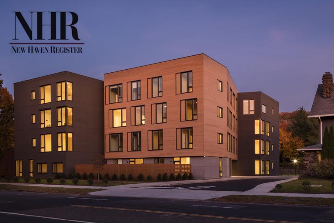
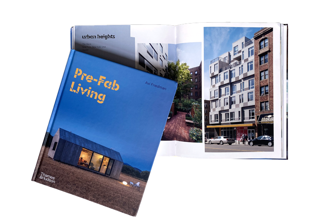
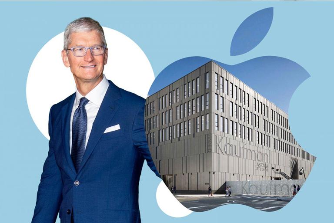
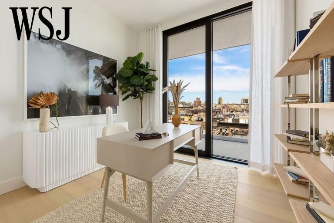
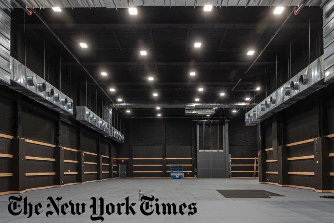
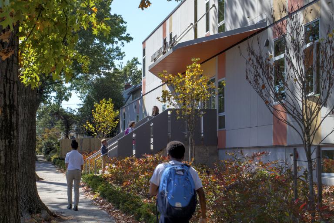
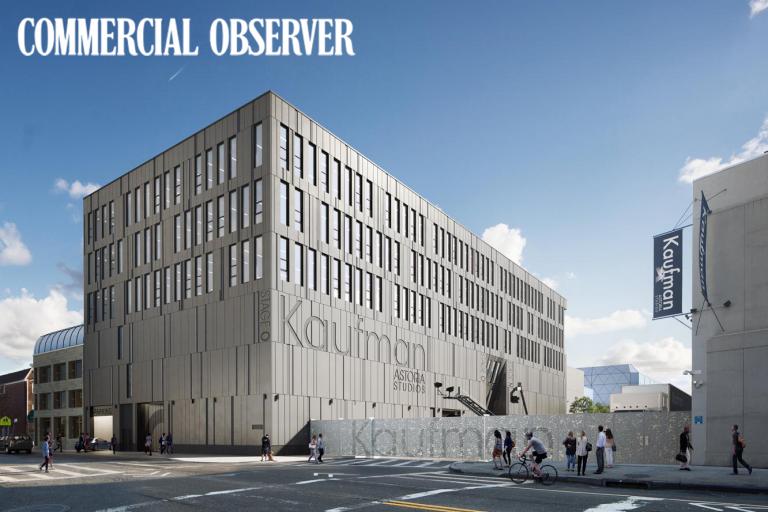
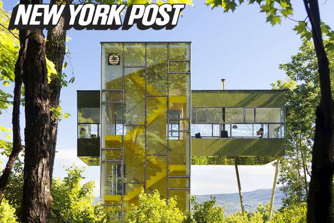
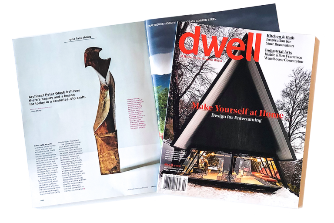
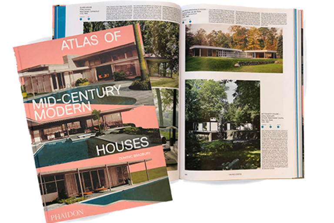
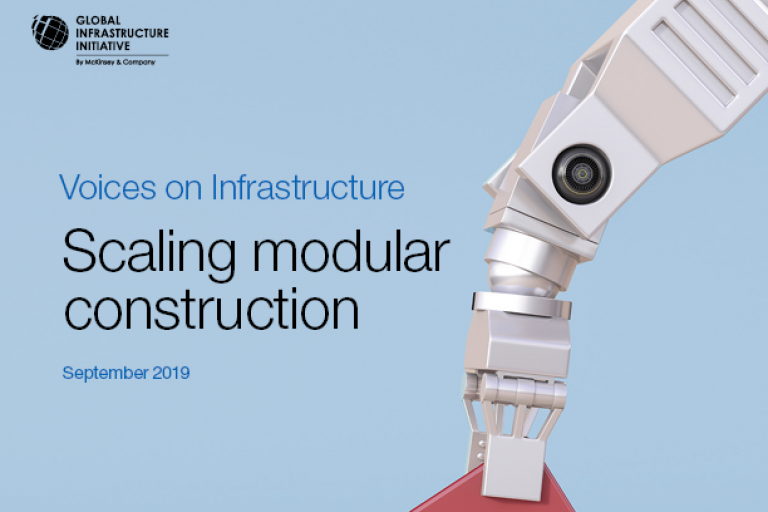
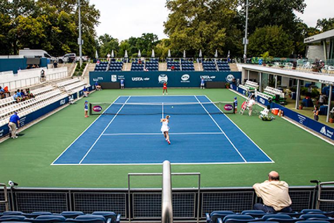
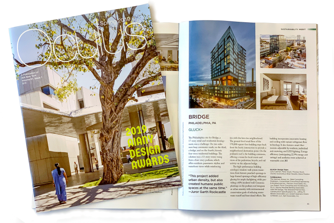
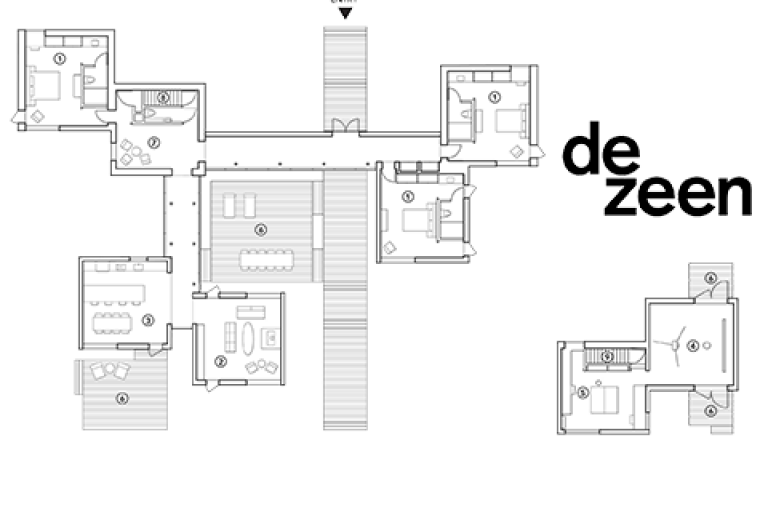
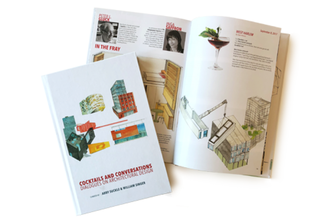
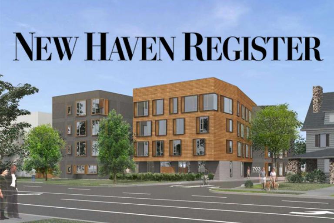
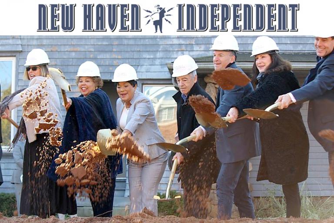
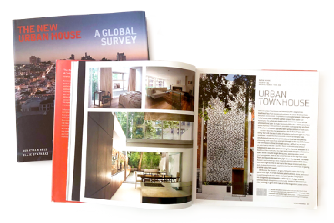

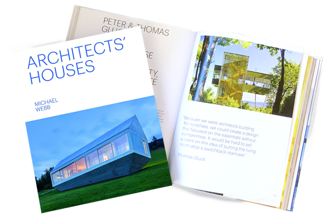

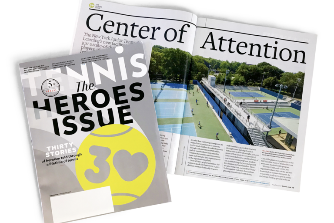
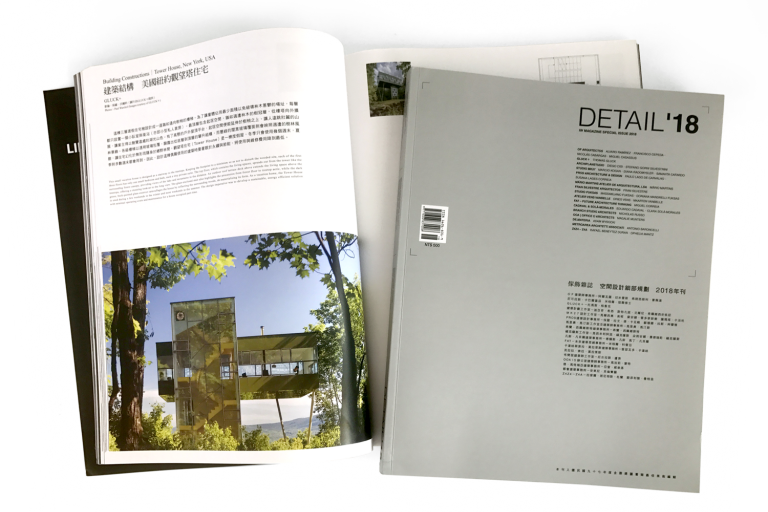
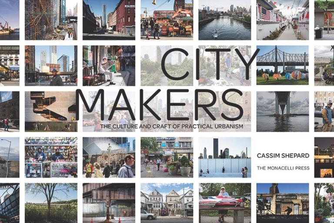
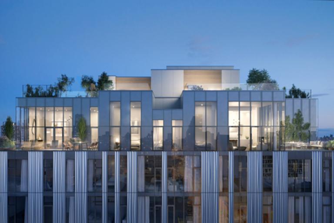
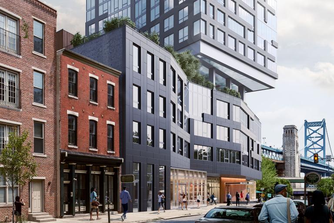

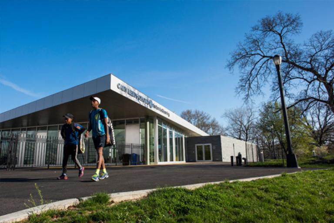
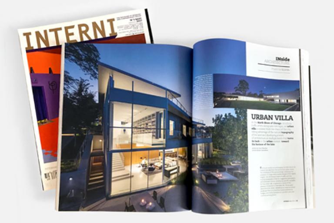
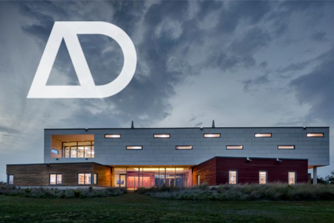
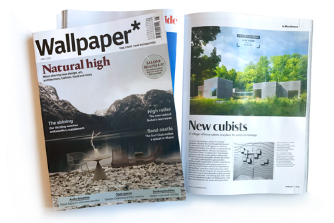
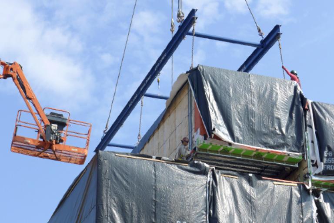
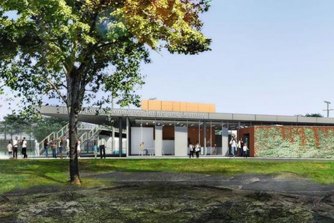

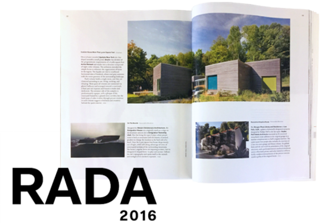
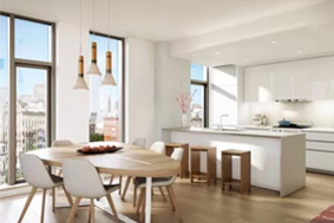
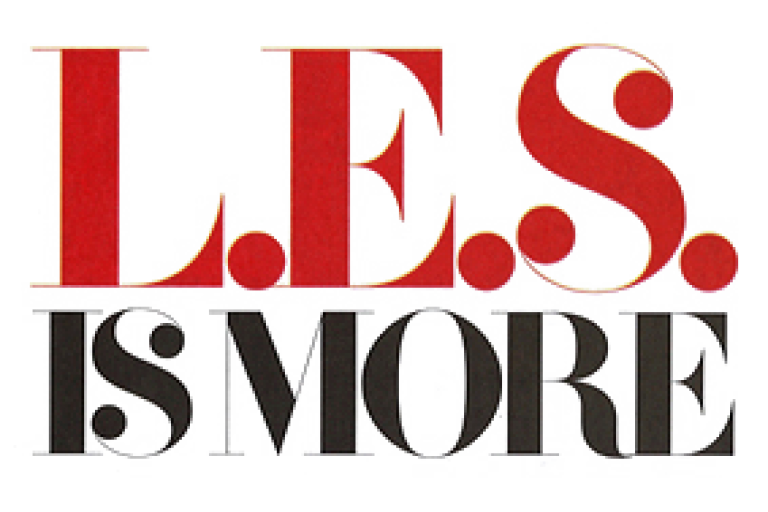
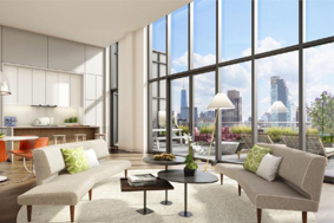
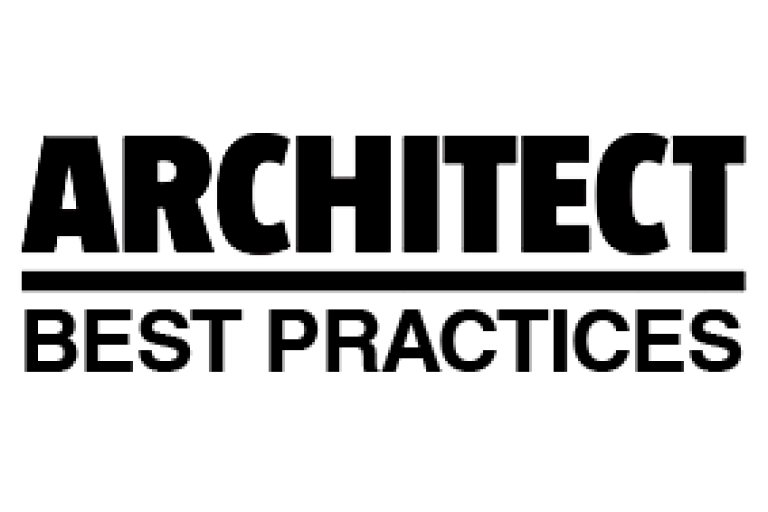
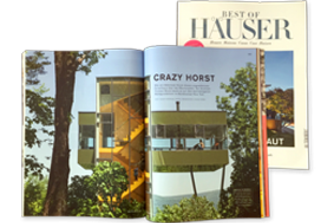

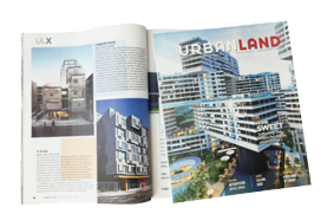
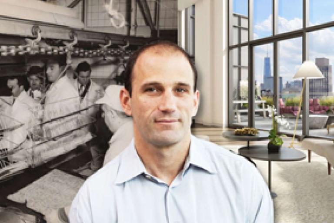
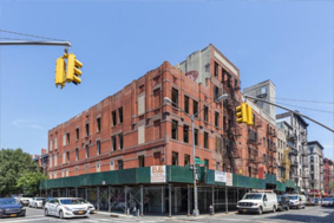
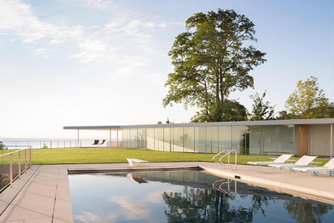
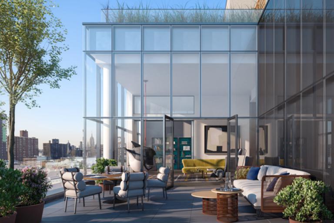
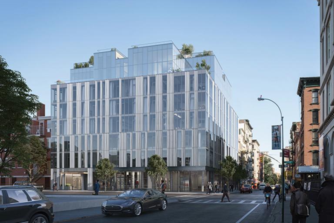
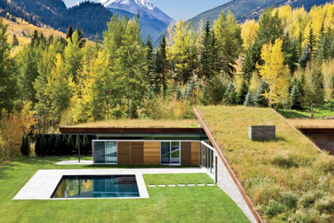
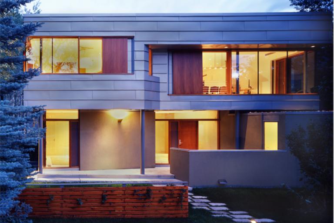
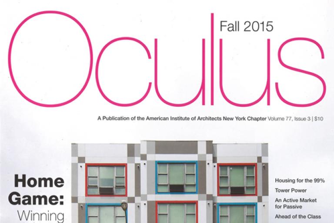
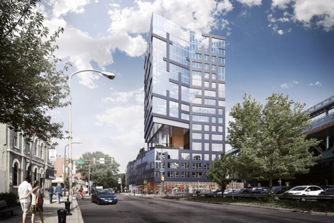
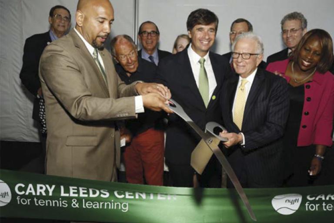
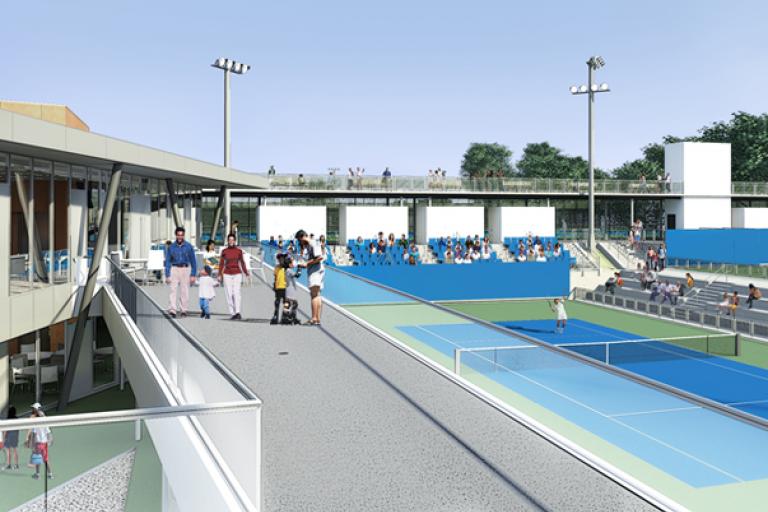
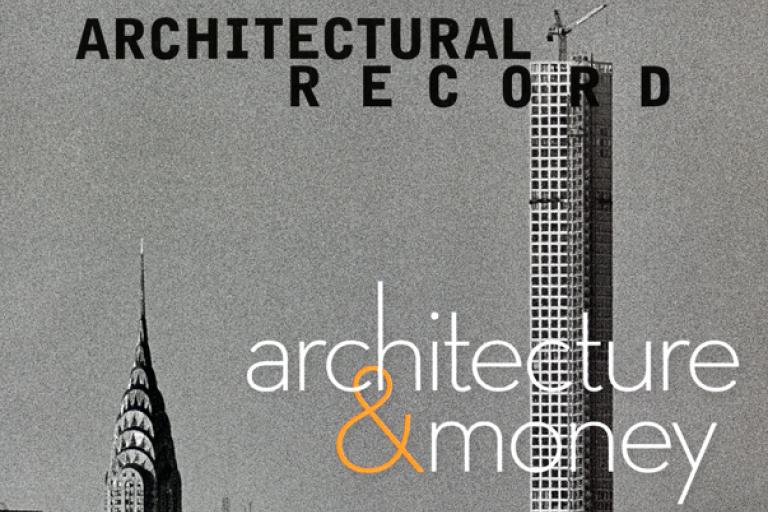
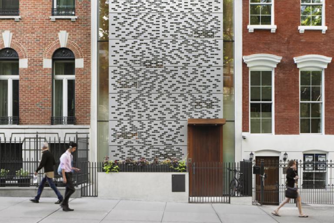
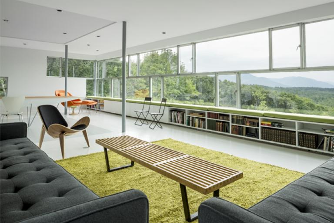
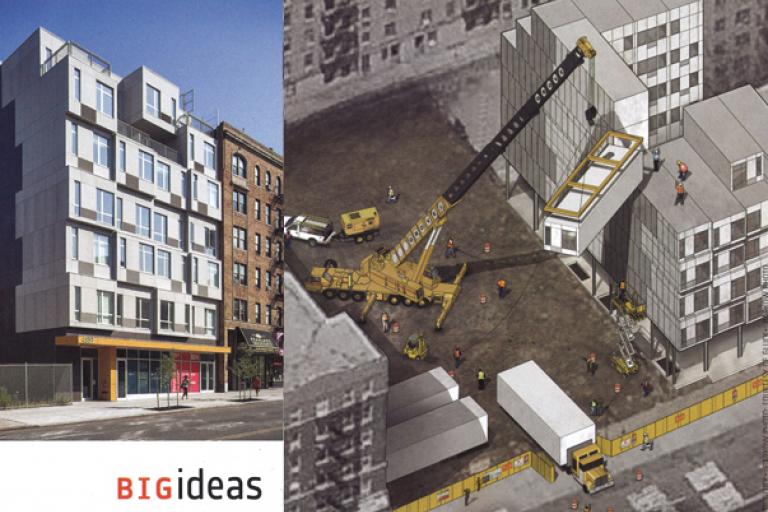
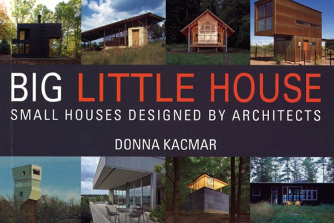
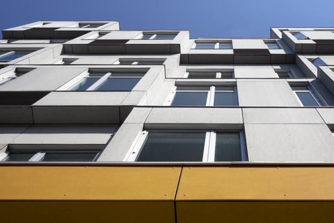
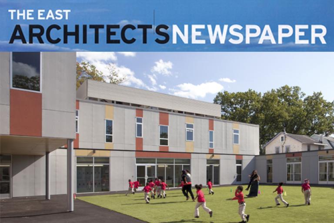
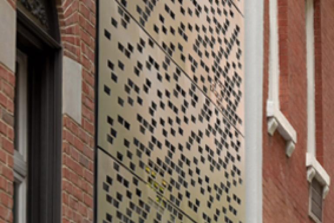
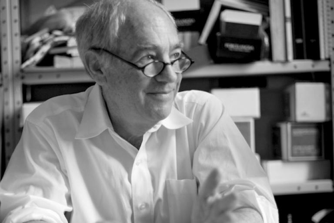
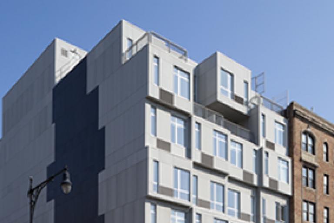
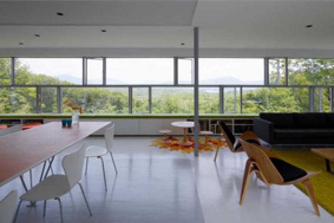
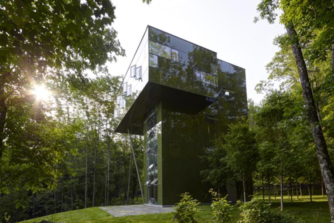
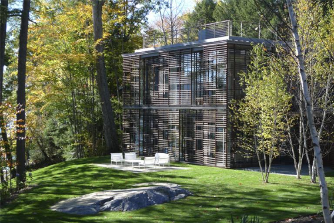
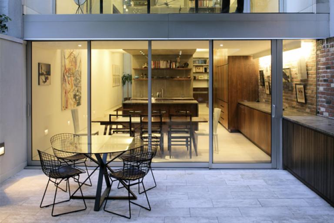
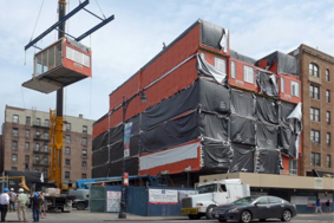
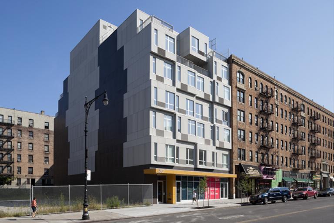
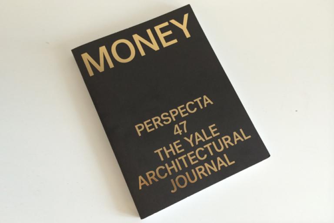
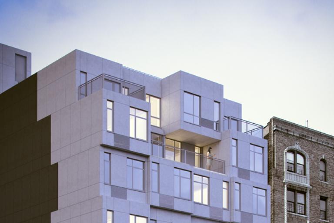
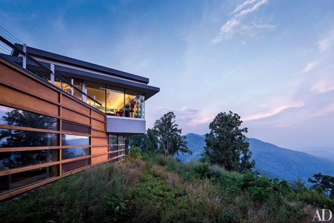
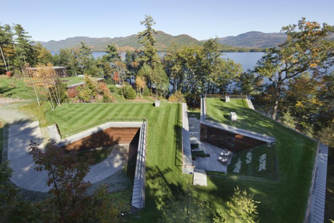
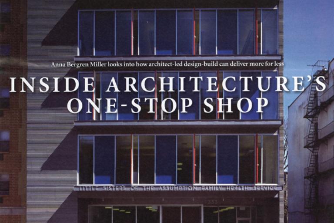
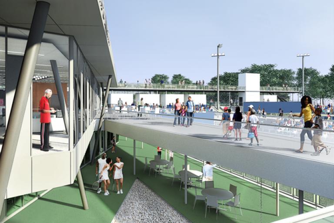
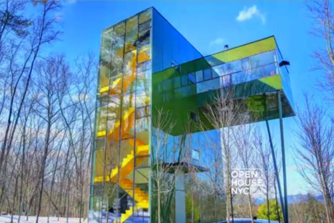
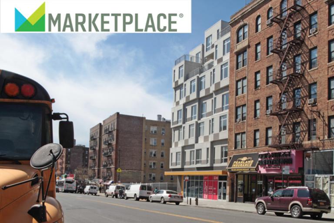
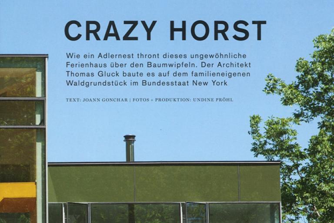


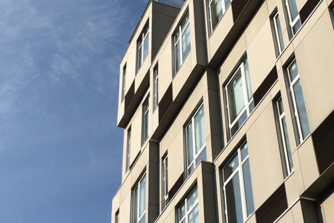
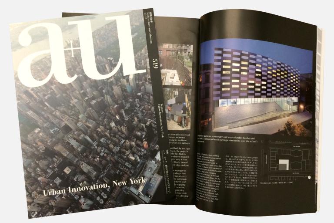
![Architect-Led Design-Build [chapter] Image of Architect-Led Design-Build [chapter]](https://cms.gluckplus.com/sites/default/files/styles/press_item/public/press_item/images/The%20Architect%27s%20Handbook.png?itok=Ca4Hm_gJ)
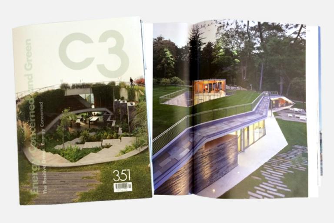
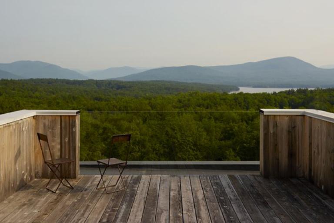
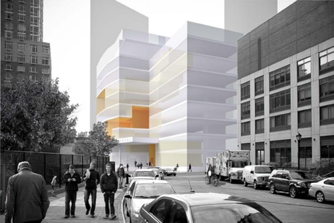
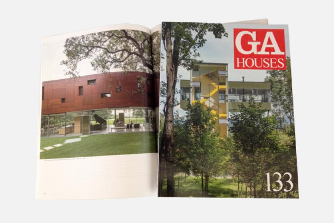
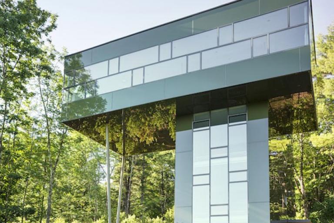
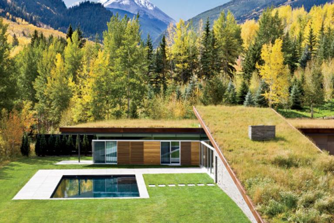
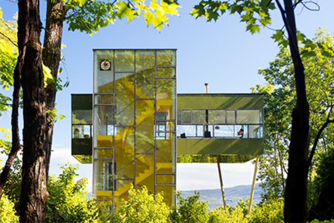
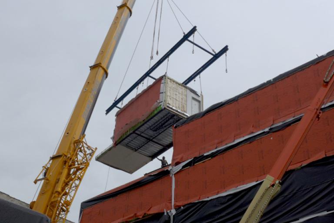
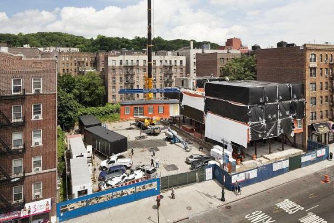
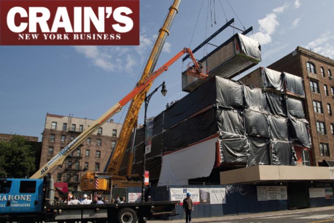
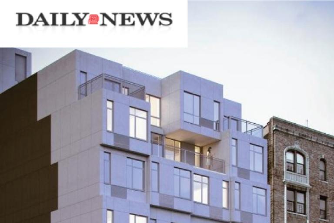
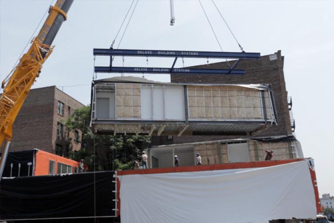
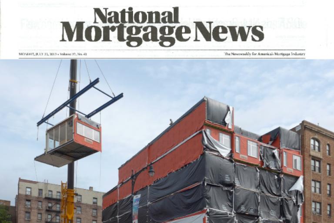
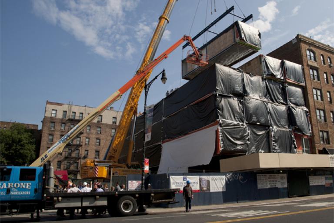
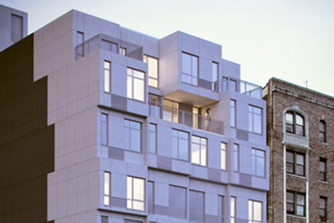
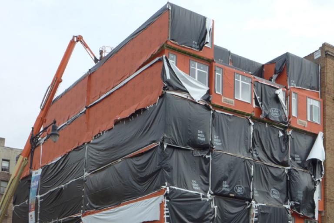
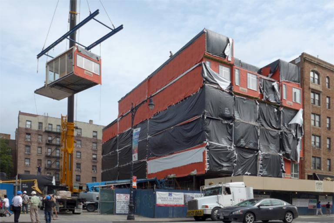
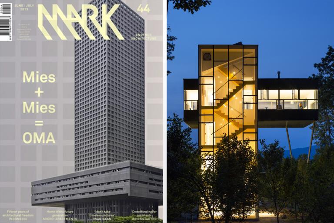
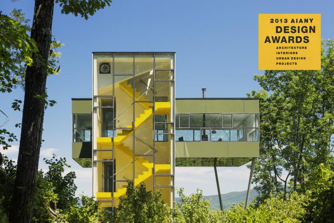
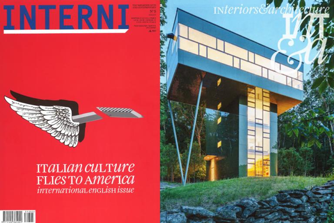
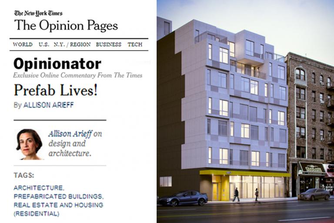
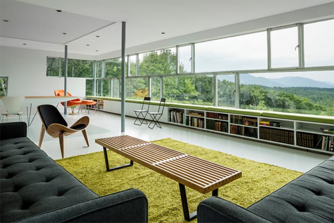
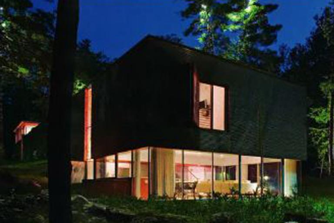
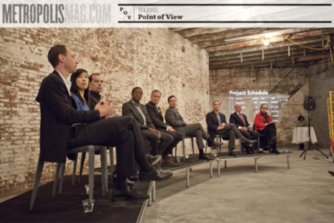
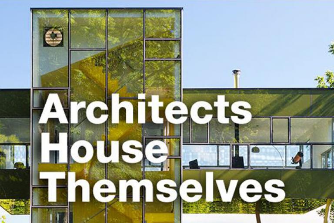
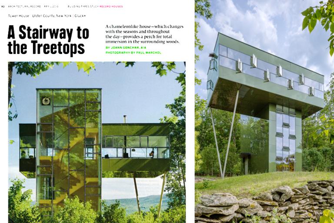
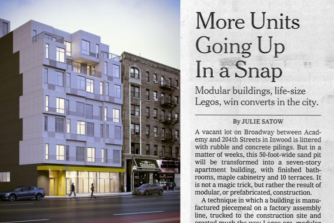
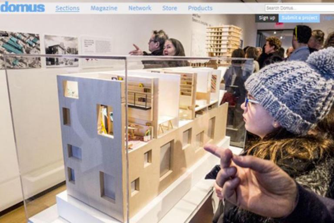
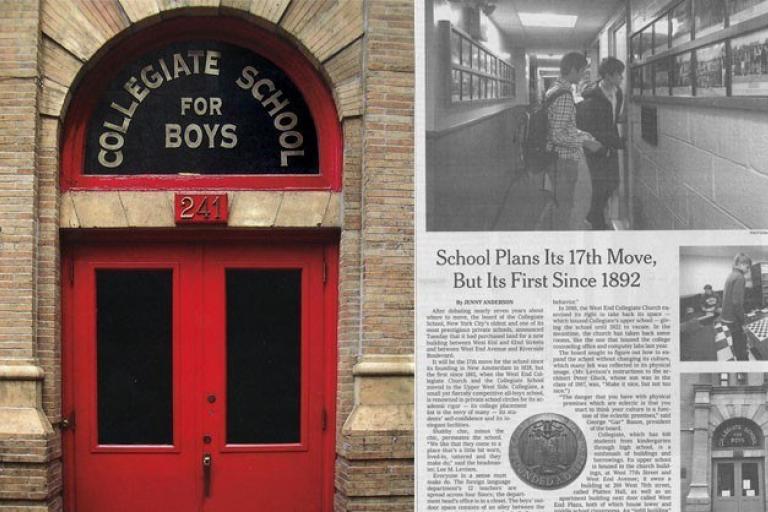
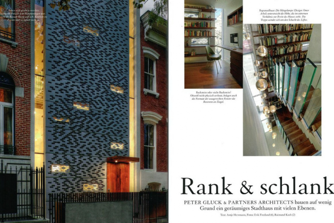

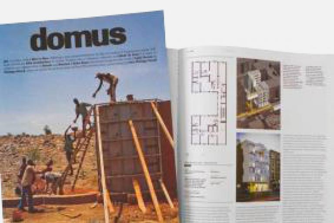
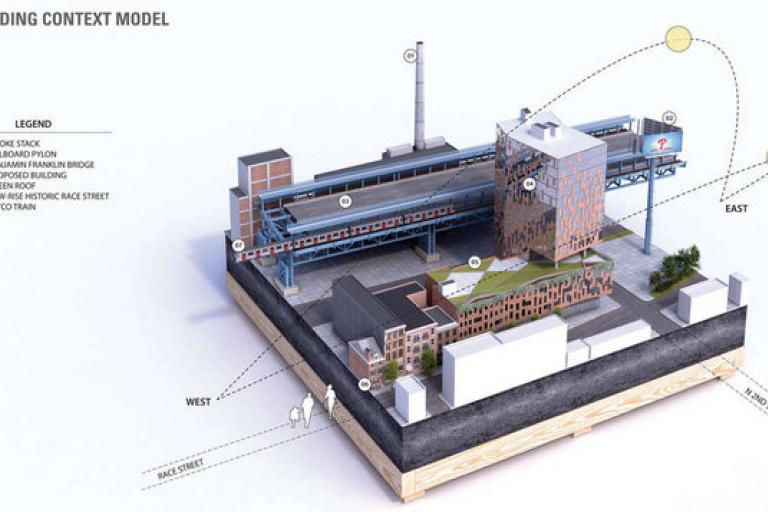
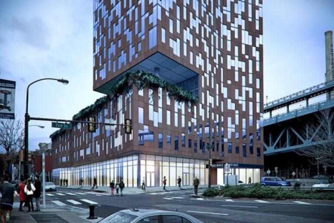
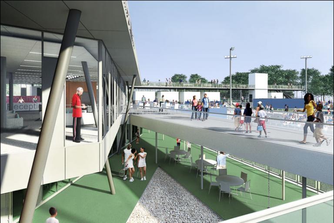
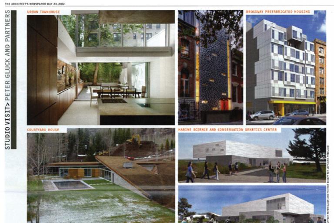
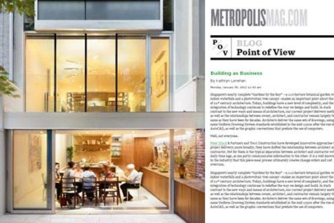
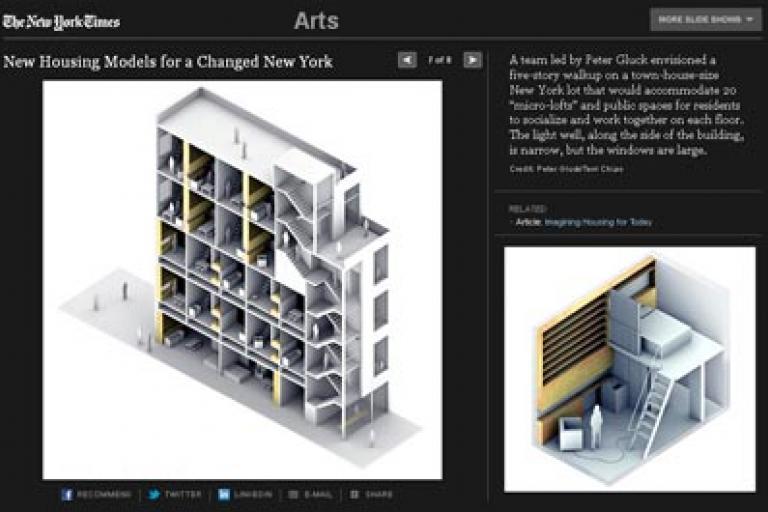
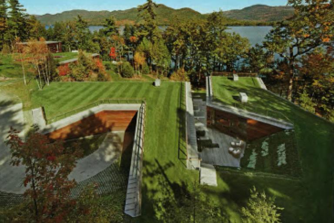
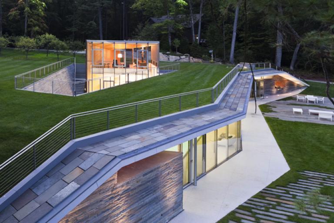
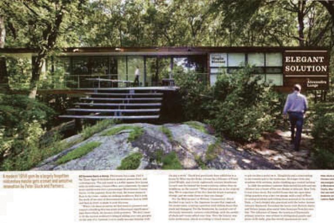
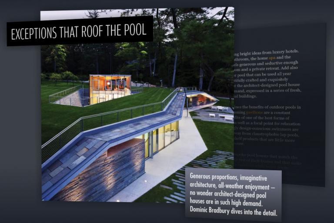
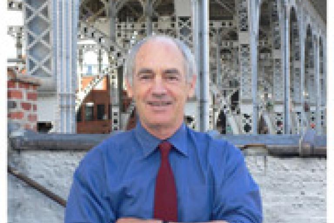
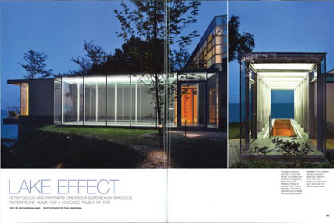
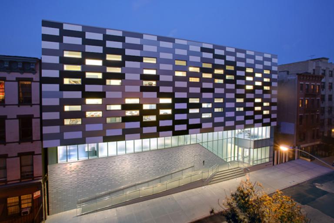
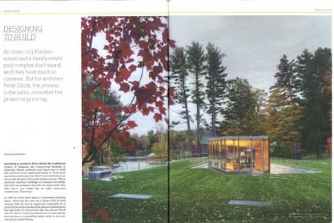
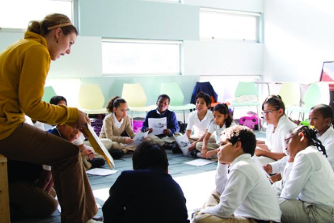
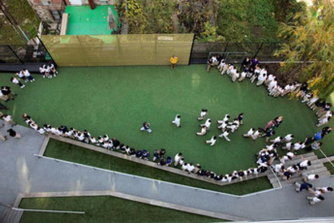
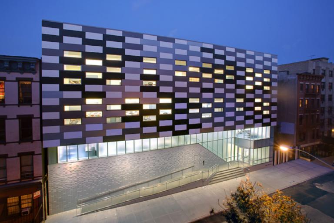
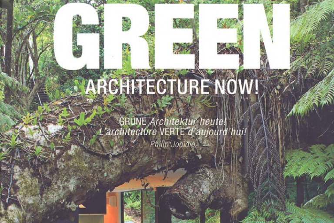
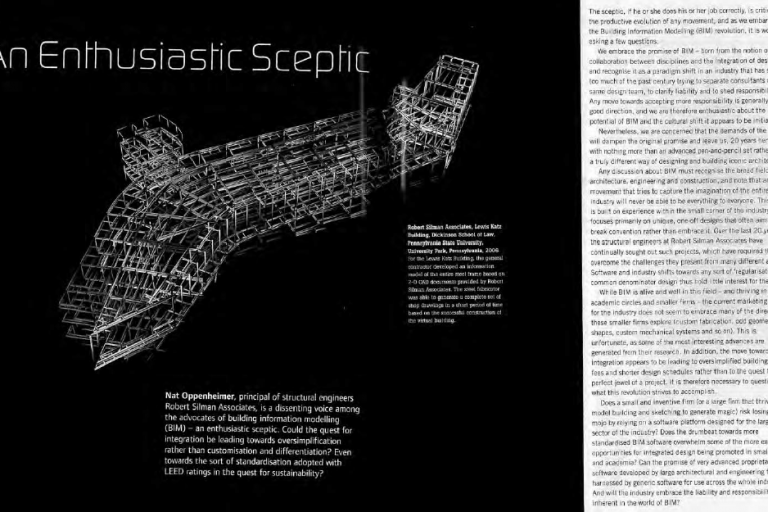
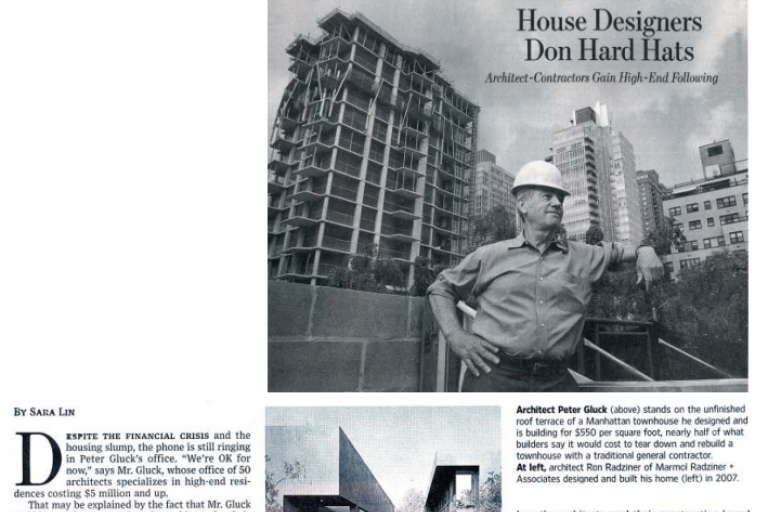
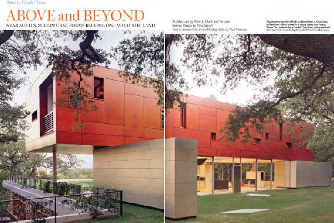
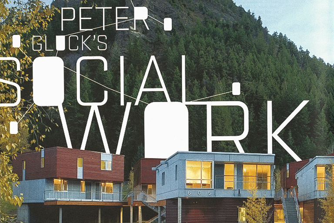
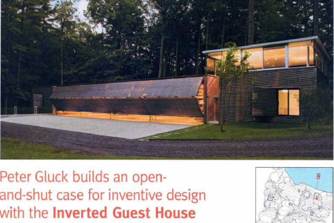
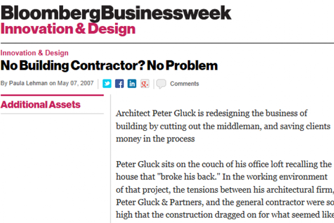
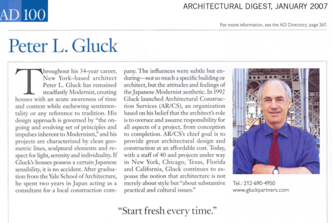
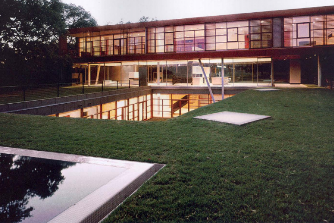
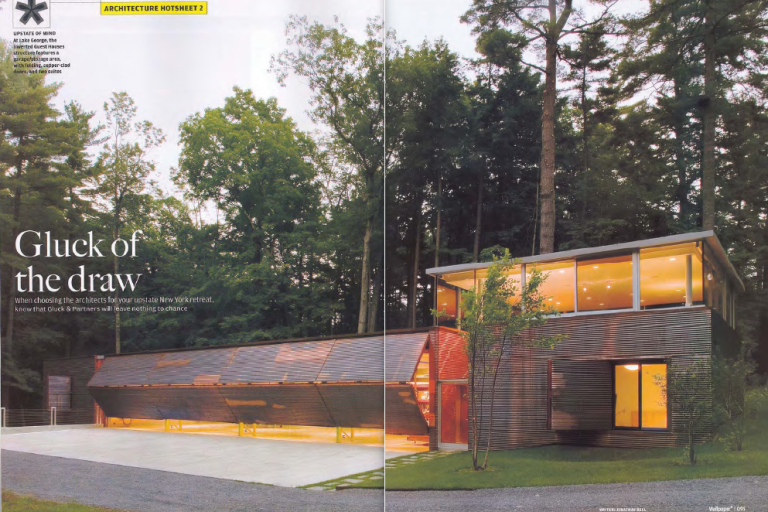
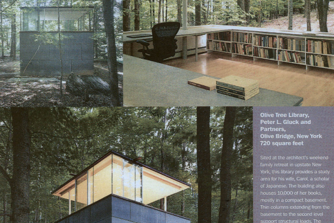
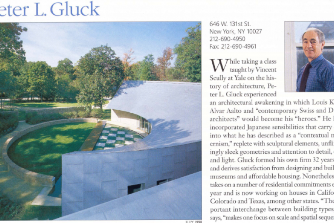
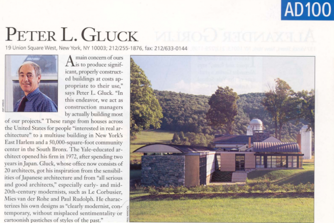
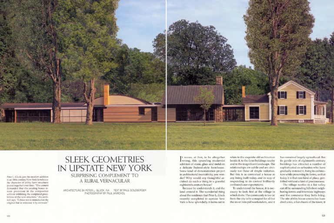
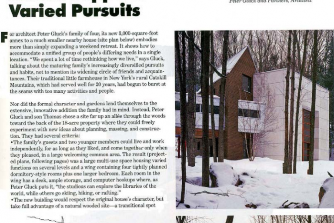
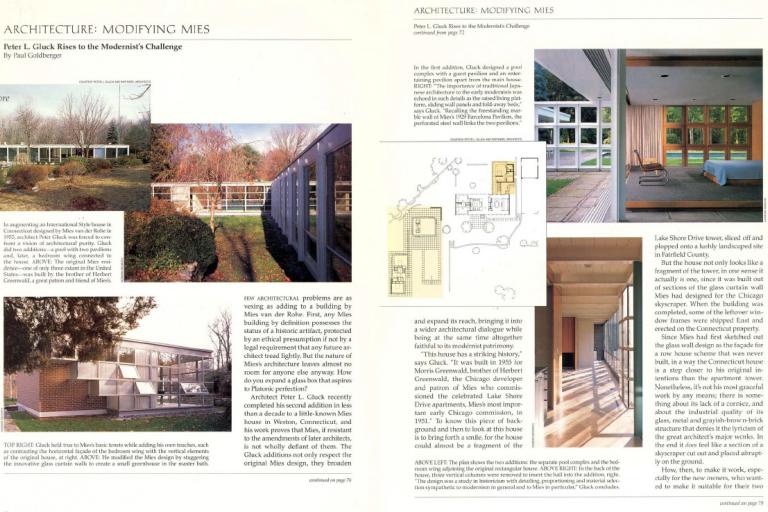
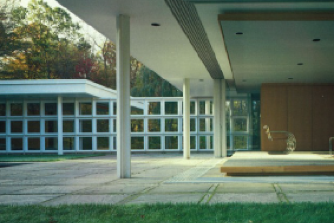
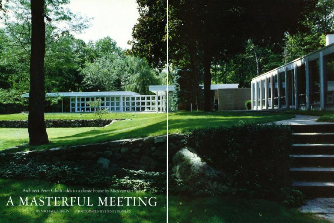
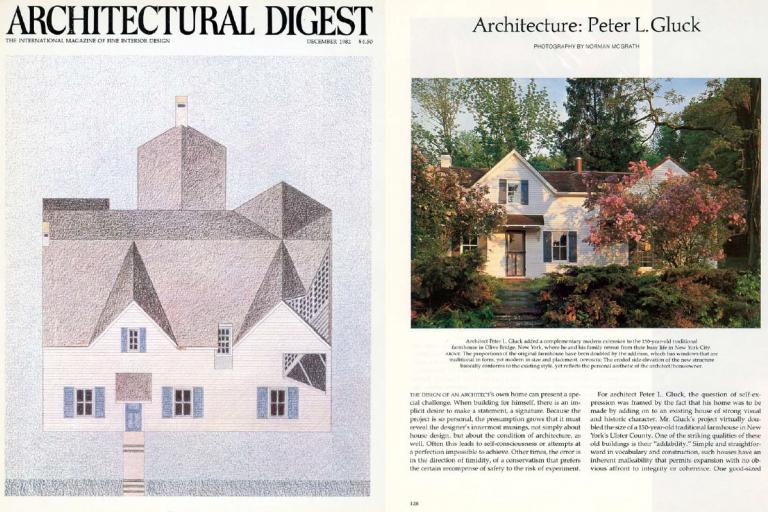
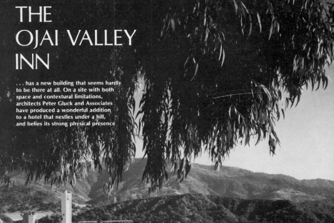

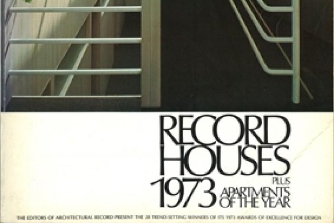
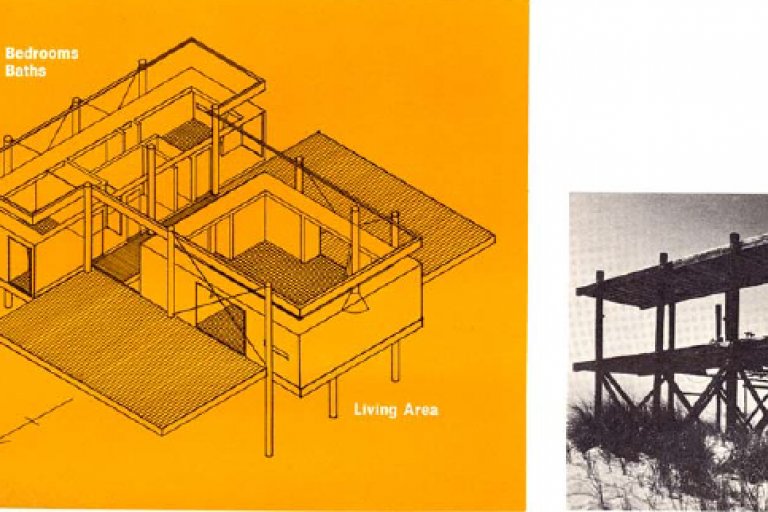
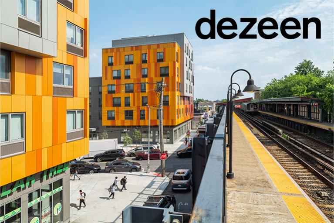

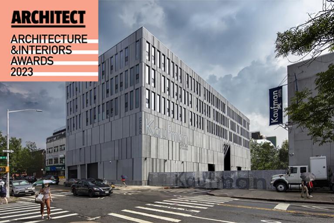
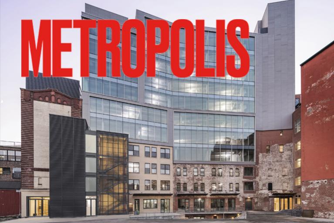
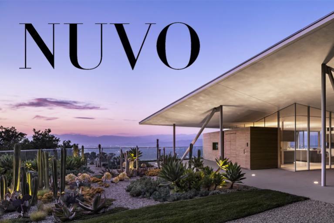
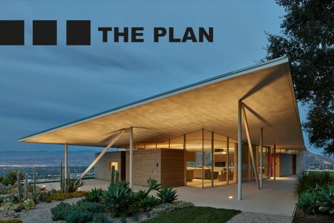
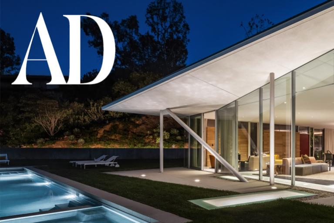
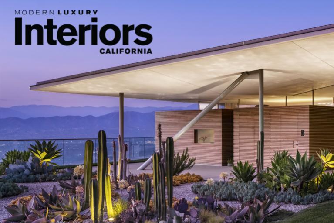
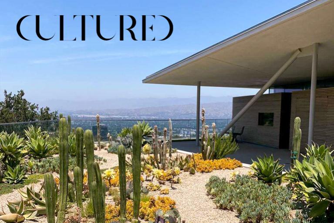
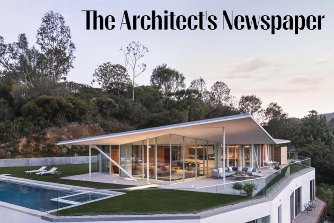
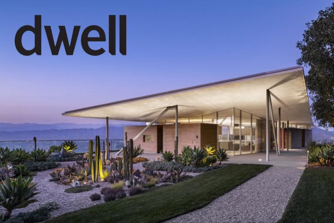
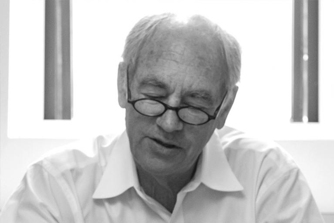
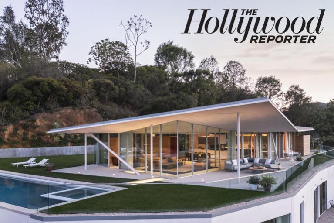

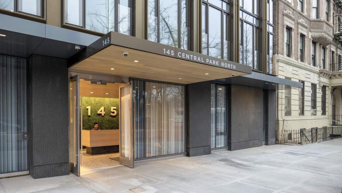
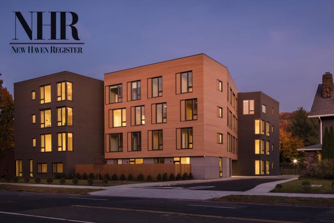
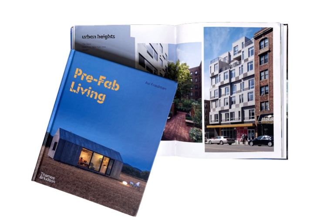
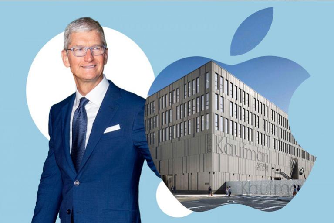
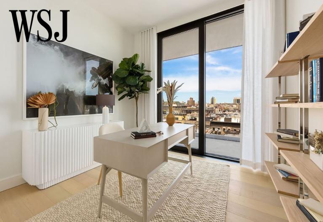
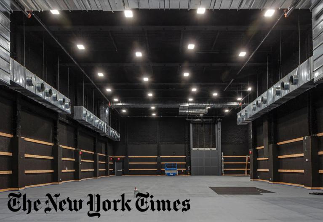
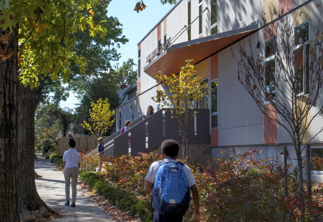
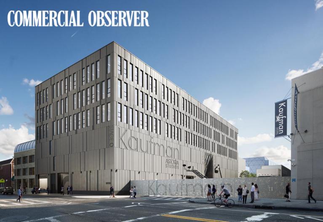
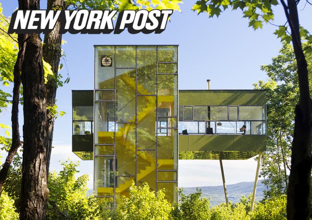
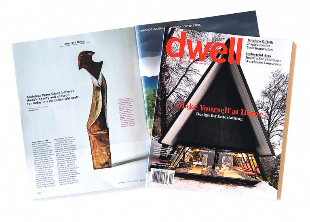
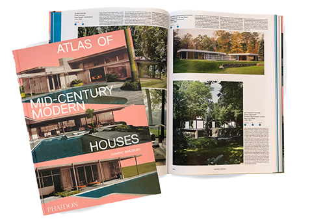
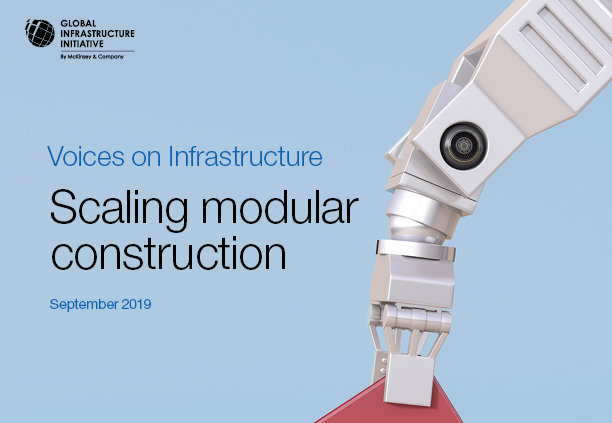
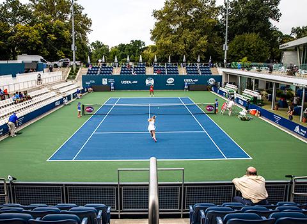
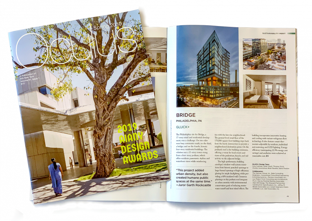
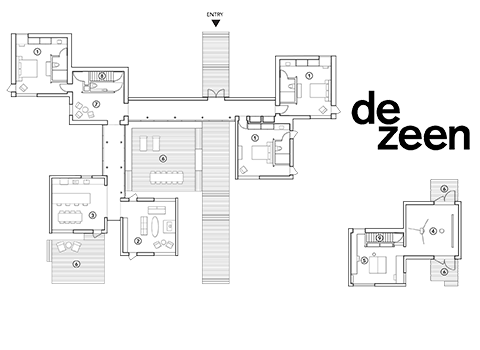
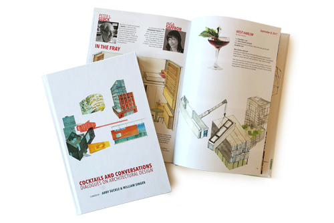
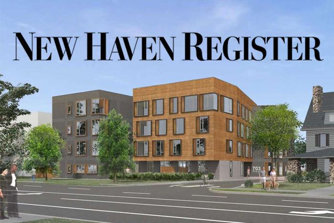
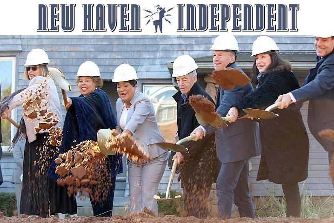
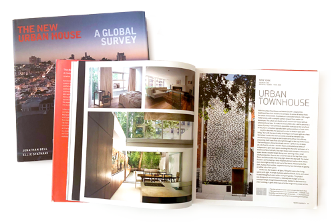

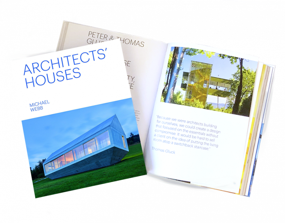
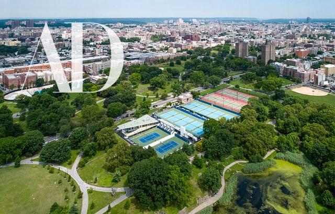
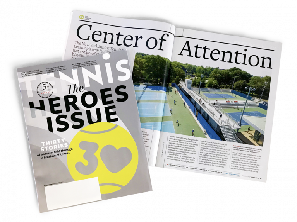
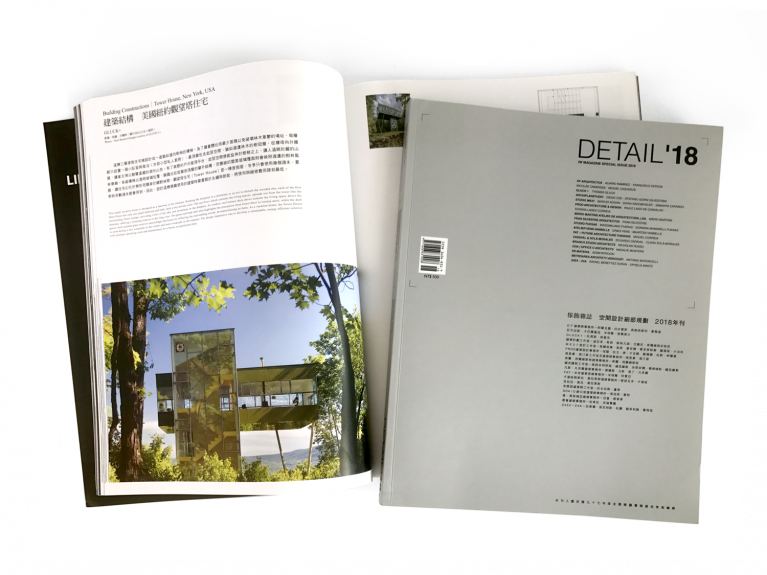
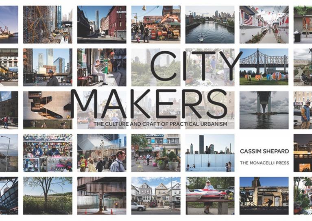
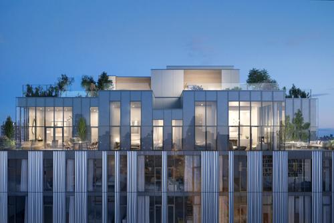
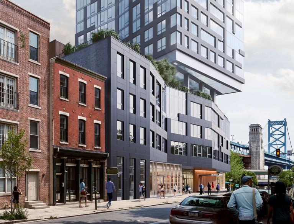
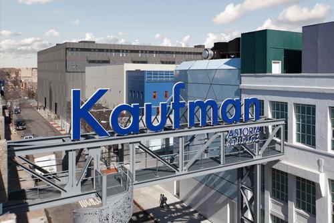
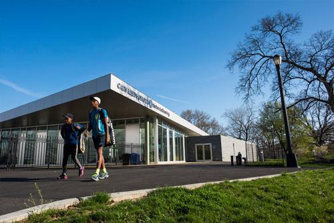
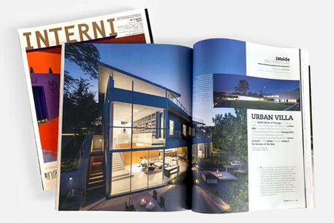
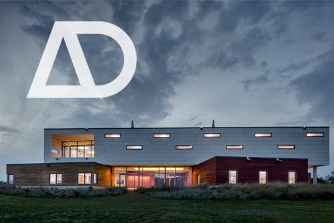
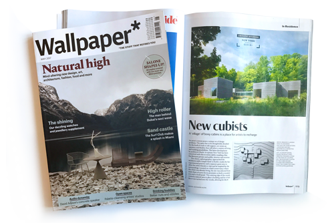
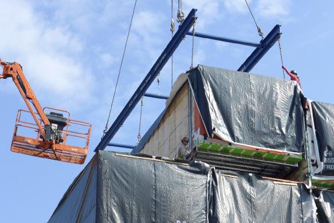
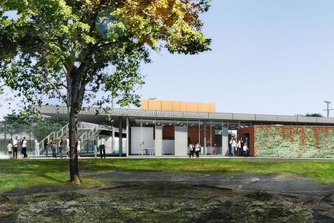

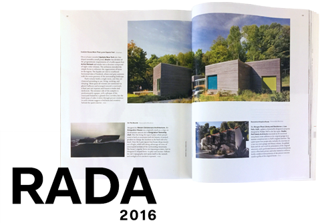
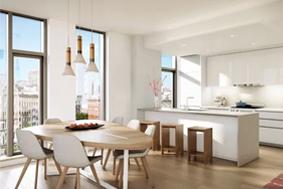


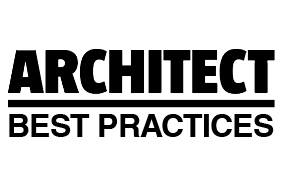
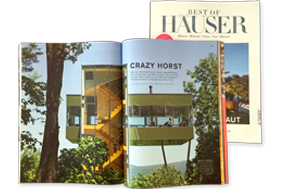

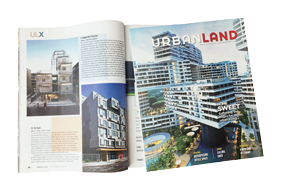
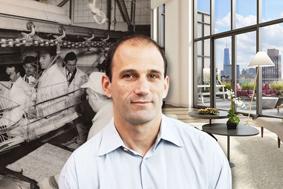
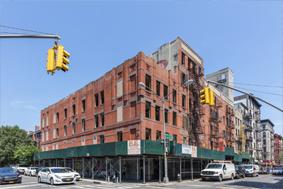
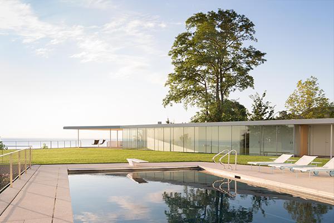
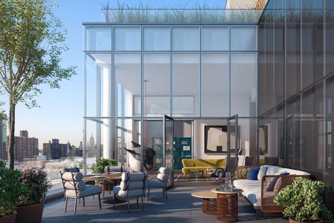
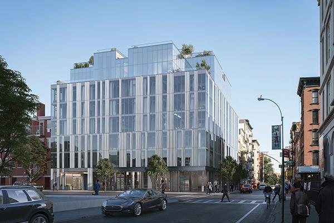
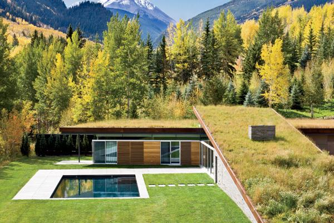
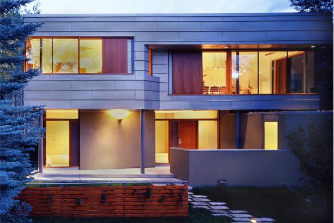
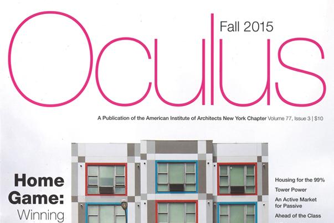
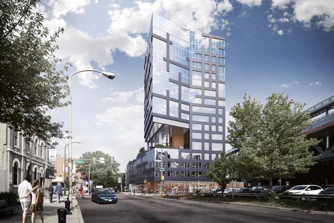
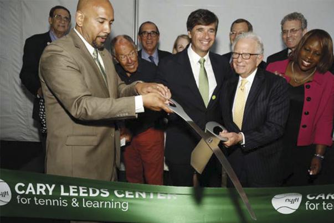
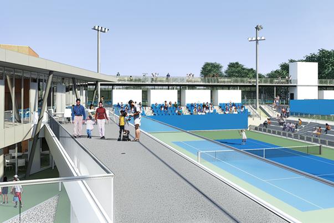
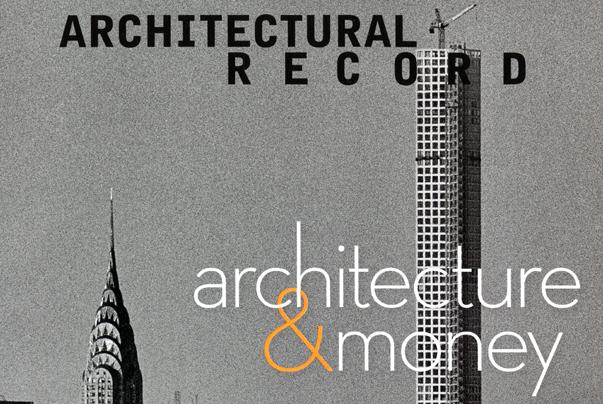
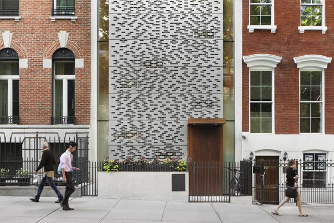
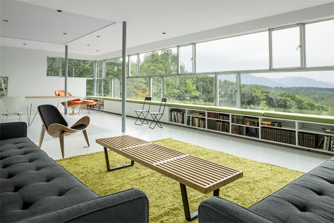
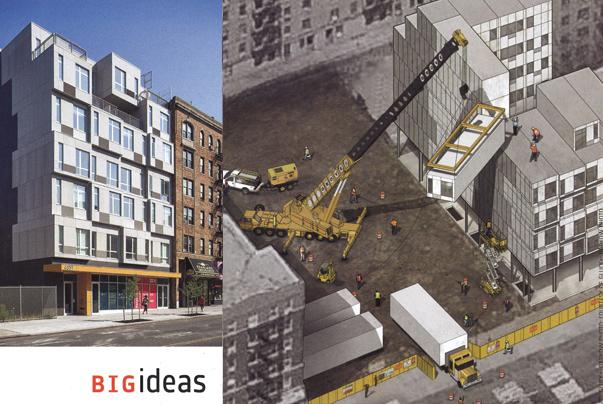
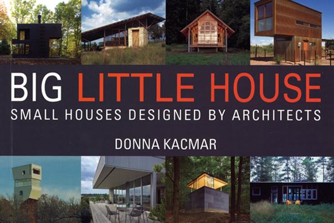
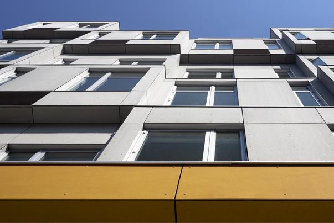
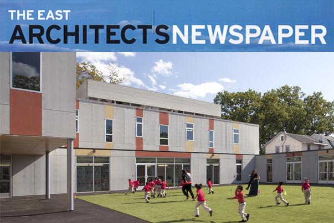
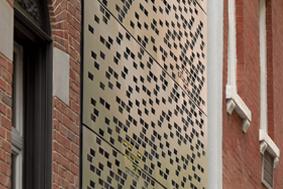
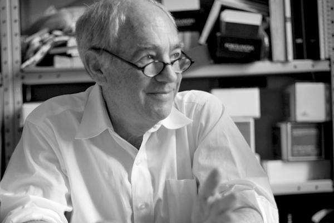
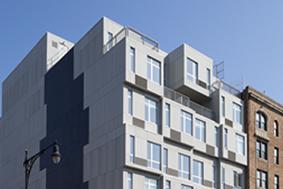
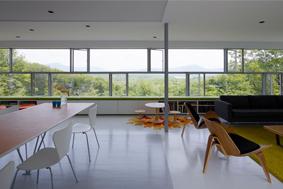
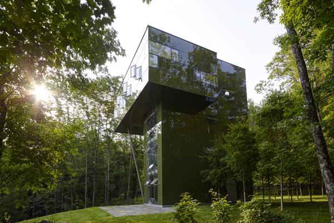
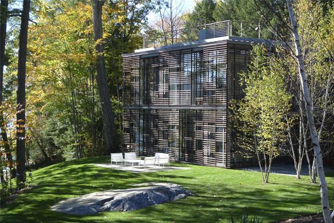
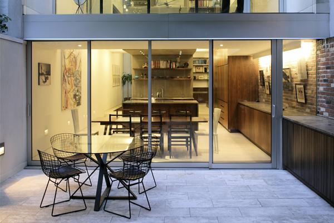
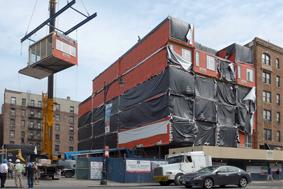
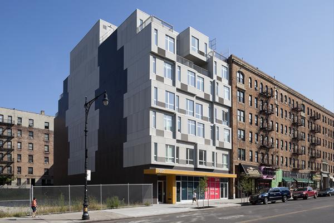
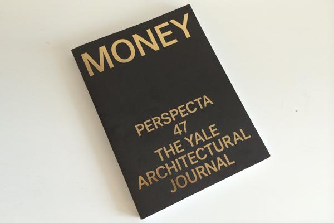
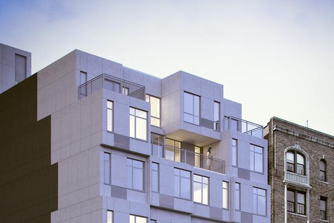
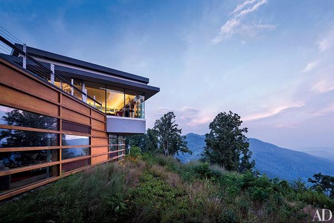
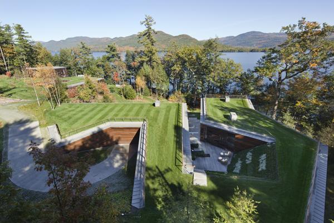
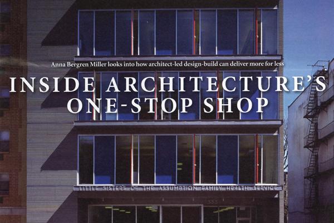
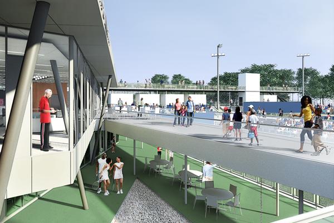
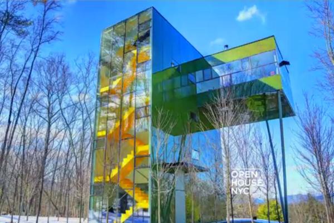
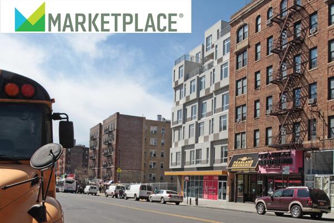
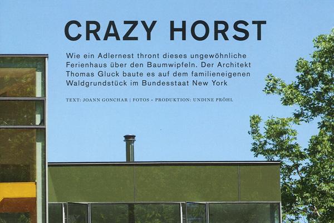


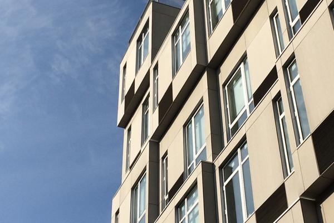
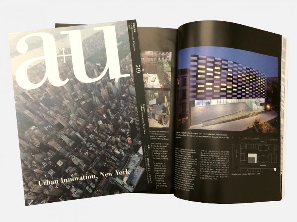
![Architect-Led Design-Build [chapter] Image of Architect-Led Design-Build [chapter]](https://cms.gluckplus.com/sites/default/files/styles/press-item-phone/public/press_item/images/The%20Architect%27s%20Handbook.png?itok=B21w7atB)
