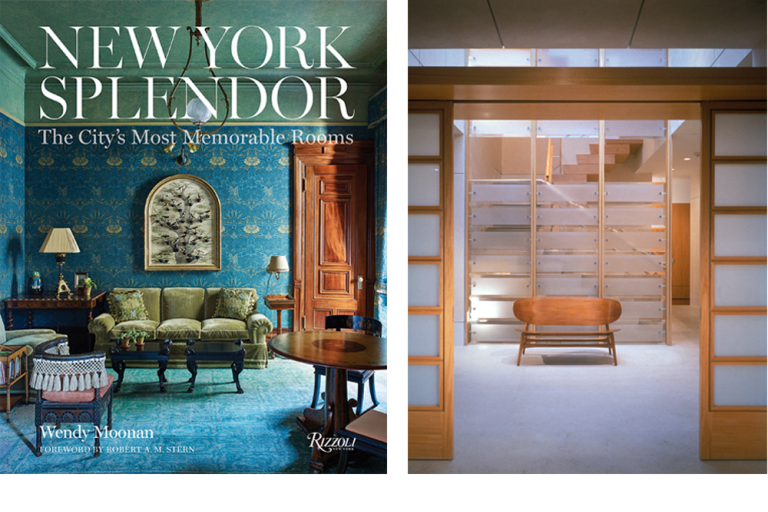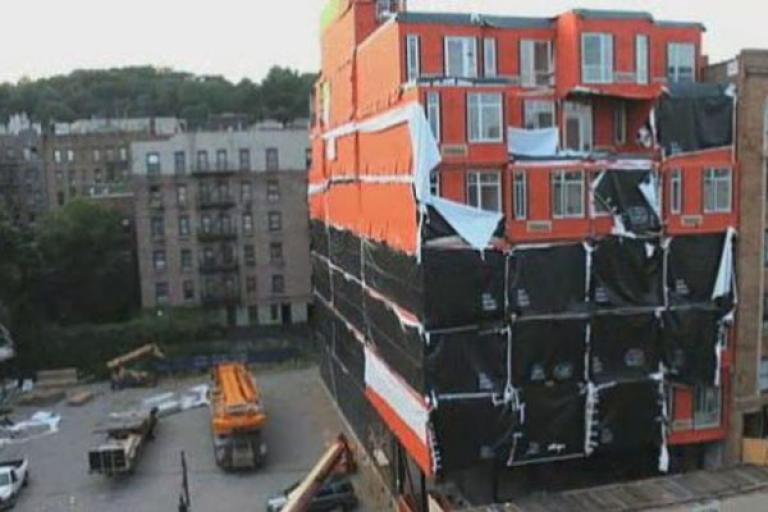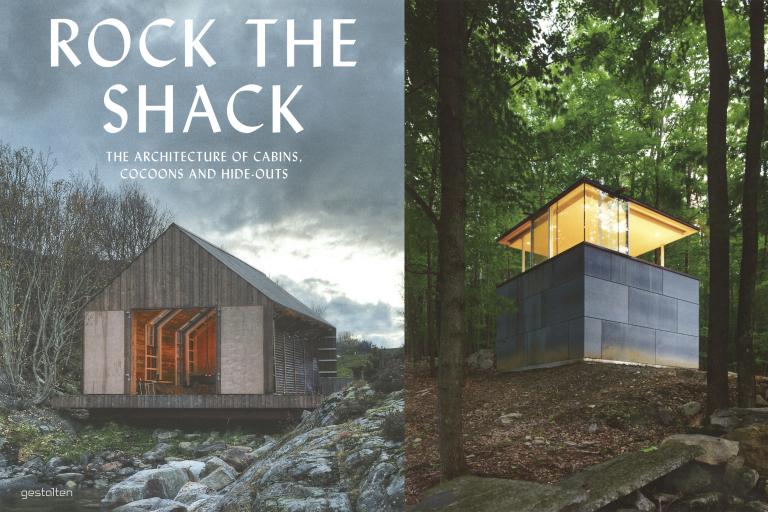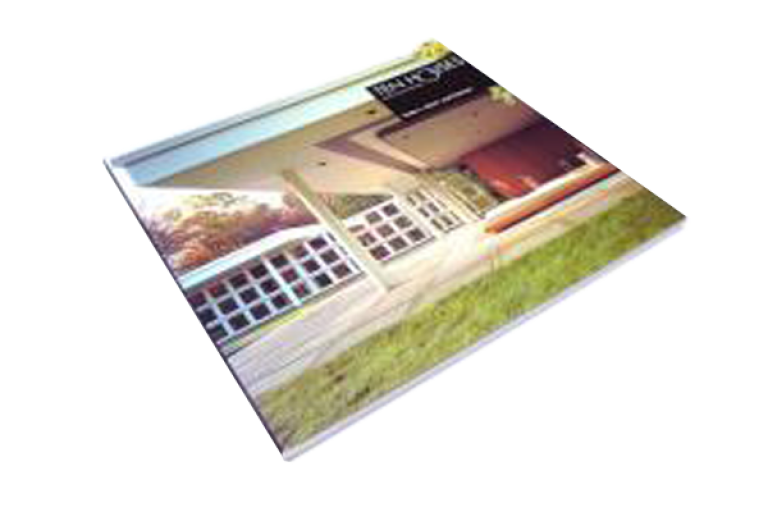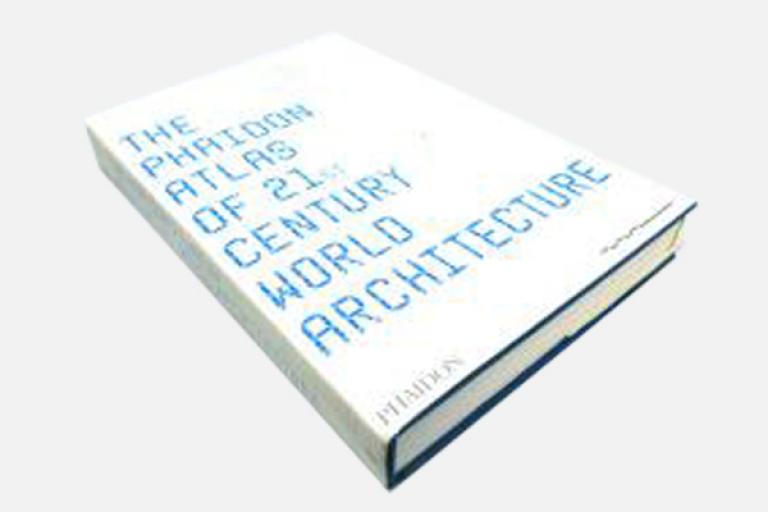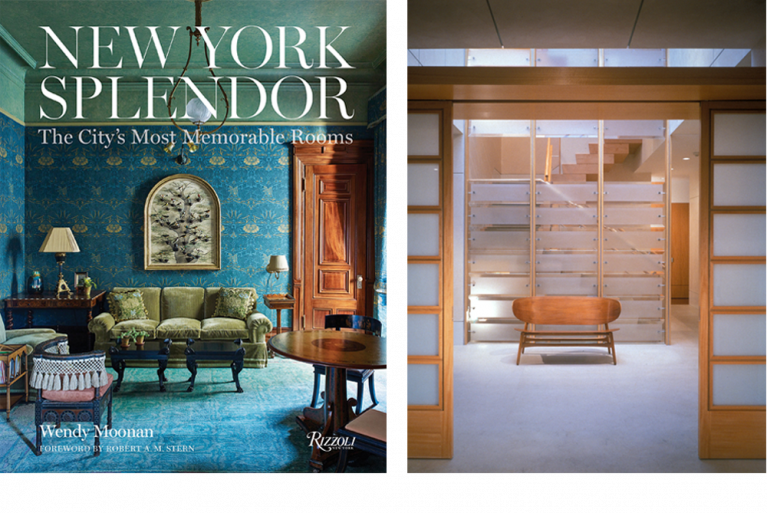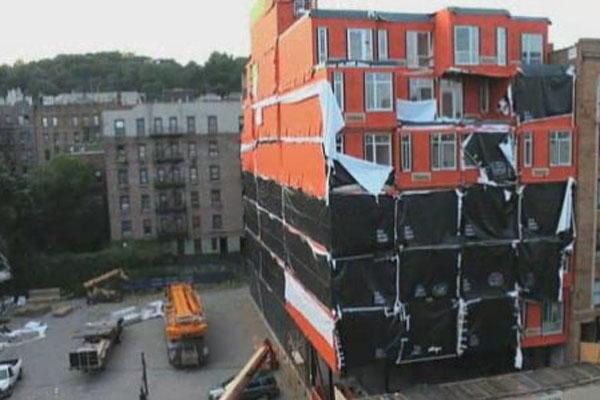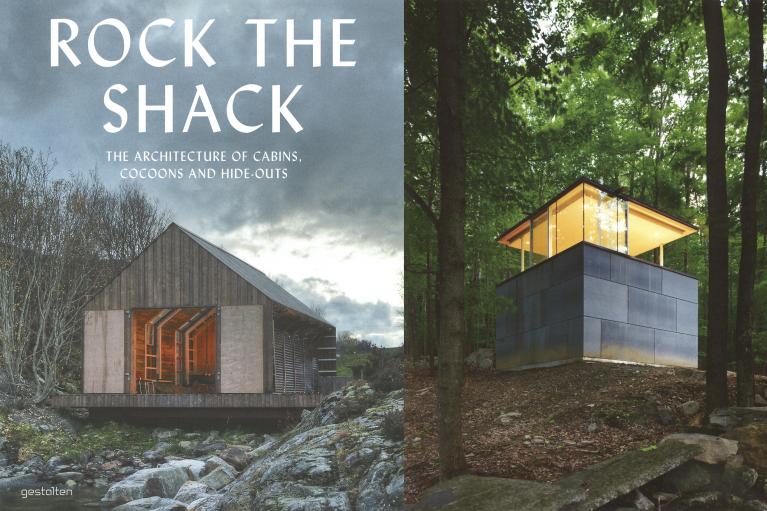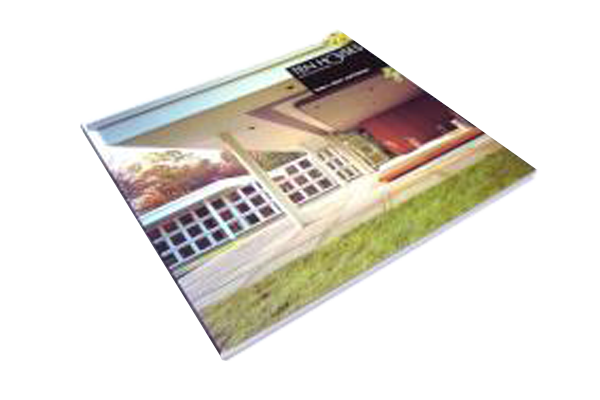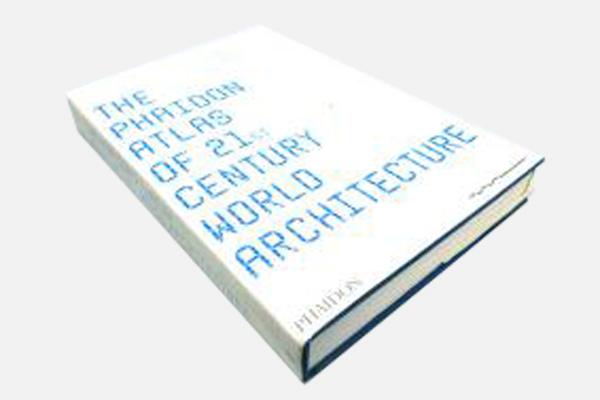
In the reinvention of an urban townhouse, a family's collection of books drives the design.

In the reinvention of an urban townhouse, a family's collection of books drives the design.
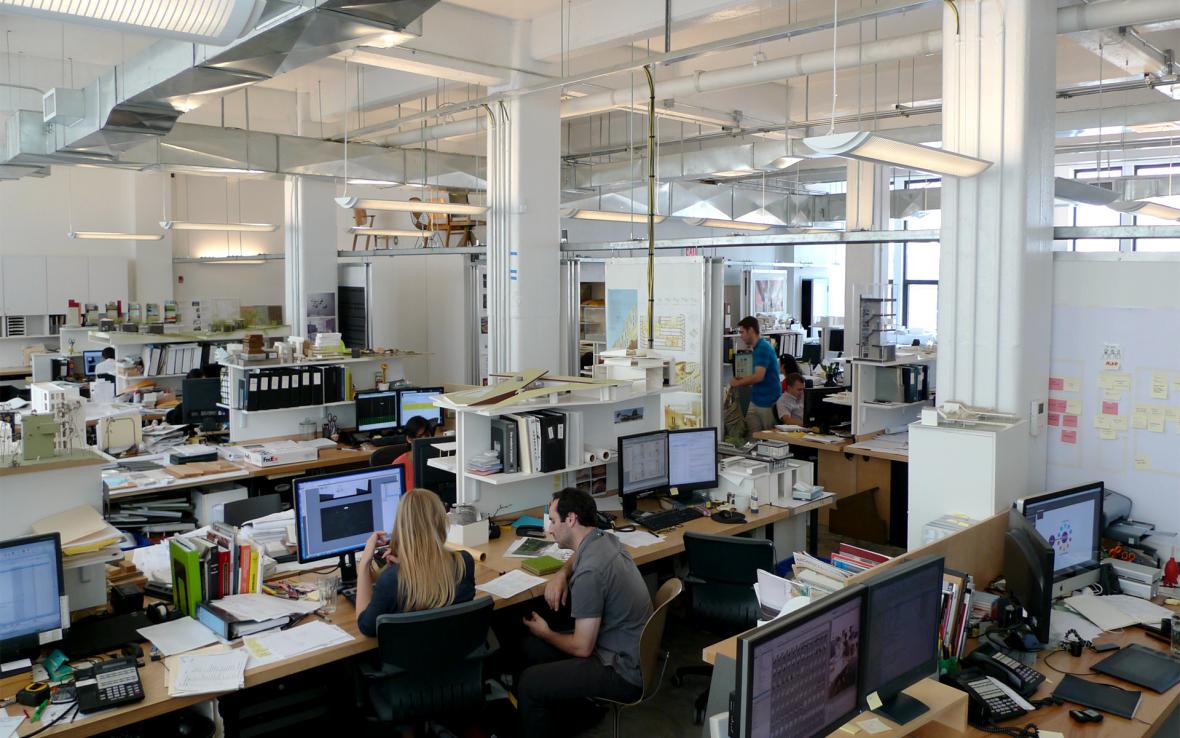
At GLUCK+, design matters and building matters. Better buildings result when architects take on the construction process. Our approach to Architect Led Design Build ensures that the built solution is done right.
The evolution of our firm name from Peter Gluck and Partners Architects to GLUCK+ recognizes that our practice has always been inclusive. From designer to builder to owner to developer, we do what it takes and care how it’s done. “Outside our scope” is not in our vocabulary.
Our work is diverse and recognized worldwide through national and international design awards and publications. Our range of projects–from houses, schools, religious buildings, community centers to hotels, university buildings, recreation centers, and historic restorations—are all unique because each project is specific. We are dedicated to advocating for the wants and needs of our clients.
It is their stories we want to tell.
Architect Led Design Build is single-source responsibility for the design, construction and commissioning of buildings. Typically, an owner hires an architect to draw a building and a contractor to oversee the subcontractors that will build the building. This separation is adverse for the quality and cost of building. Project stakeholders lose out.
Architect Led Design Build is an agile process in which the same people are responsible for an entire building project. Our architects are also construction managers, meaning feedback between method of construction and design is fluid and responsive. Priorities between design, cost and schedule are clear. Creativity is responsible.
Typically an owner makes decisions about their project before an architect is involved. What is the program? Where is the site? How will it affect my budget?
As architects and builders, we have tools that are critical for navigating early unknowns, such as assessing the feasibility of a project and vetting real estate opportunities. We are in a position to help clients strategically plan their project, to determine how much space they actually need, and to test-fit their project on potential sites. We also consider construction options that affect the economic viability of the project.
Ultimately these early decisions are up to project owners, but we can serve as a valuable resource to clarify options.
Expanding our role allows us to initiate projects that otherwise could not afford to exist.
We consider sites that developers typically shy away from because our experience as architects and builders allows us to find the feasible opportunity. We can consider building uses that are generally deemed non-profitable, such as middle-income housing, because we are also in a position to pair them with less typical, more economic methods of building, such as offsite construction.
Having the wherewithal to find and make projects is not just an opportunity to build better buildings, but to contribute to building a better urban fabric.
We believe coming from the private realm, we have the responsibility to do our part in enriching the lives of people and communities. The integration of our approach to architecture allows us to do that.
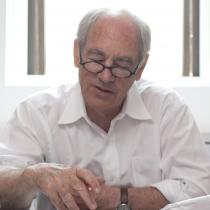
Peter Gluck received a Bachelor of Arts from Yale University and a Master of Architecture from the Yale School of Art and Architecture in 1965. After designing a series of houses from New York to Newfoundland, he went to Tokyo to design large projects for a leading Japanese construction consortium. This experience influenced Gluck’s later work both in his knowledge of Japan’s traditional aesthetics and of its efficient modern methods of integrated construction and design. Formerly Peter Gluck and Partners, the New York City based firm has been designing and building throughout the country since 1972, joined in 1992 by ARCS, a construction-management firm, established to build the firm’s designs, and in 1997 by Aspen GK, Inc., a development partnership, founded to produce well-designed, high-quality speculative housing. In 2013, the firm's identity evolved into GLUCK+ to reflect the nature of the practice: architects involved in all aspects of the design, construction and development of a project.
Exhibitions of Gluck’s award-winning work have been held in the U.S. and Japan, and he is widely published in architectural journals around the world. He has taught at Columbia and Yale schools of architecture, and curated exhibitions at the Museum of Modern Art and the Milan Triennale.

Thomas Gluck joined the firm as Associate Principal in 2005.
Mr. Gluck has overseen the design and construction of numerous projects in New York City and around the country. Notable projects include Bridge, a LEED Gold mixed-use residential development in Philadelphia which received the 2019 AIANY Award of Merit in Sustainability, The Stack, the first prefabricated steel and concrete multifamily development completed in New York City, and Tower House, selected by Architectural Record for their Record Houses issue in 2013. He is currently managing a 500,000 SF mixed-use urban development in West Harlem. Prior to joining GLUCK+, Mr. Gluck worked with Herzog and de Meuron as the onsite project manager for the design and construction of the Walker Art Center in Minneapolis.
Mr. Gluck has published articles in the Architectural Research Quarterly and Retrospecta. He holds a Bachelor of Arts with a concentration in Visual and Environmental Studies from Harvard College and a Master of Architecture from Yale University. He also serves on the Board of Trustees for Keewaydin Camp.
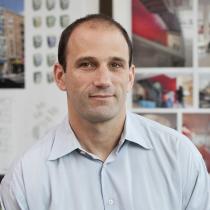
Charlie Kaplan joined the firm in 1996. He became Associate Principal in 1999.
Mr. Kaplan, LEED certified, has been heavily involved in both the design and construction of sustainable single-family and multi-family housing projects throughout the U.S. He was a partner with Peter Gluck in the purchase, development, design and construction of award winning affordable housing in Aspen, Colorado, built as a turnkey project for the City of Aspen.
Mr. Kaplan also was a lecturer at the 2007 Annual Colorado Preservation Conference, a collaboration between the Aspen and Telluride Historic Preservation departments and a former trustee and longtime member of the campus building committee for Burke Mountain Academy in Vermont.
Mr. Kaplan earned a BA from Williams College, a Masters of Architecture degree from the University of Colorado, and spent time studying at the Architectural Association in London.

Stacie Wong joined the firm in 2001 as Associate Principal.
Ms. Wong brings considerable design and construction experience in both educational and residential projects. Notable educational projects include the award-winning Pilkey Lab groundup science research building for Duke University Marine Laboratory on their coastal campus and the award-winning East Harlem School, both utilizing Architect Led Design Build. Among other projects, she has extensive experience with school feasibility and programming studies at both K-12 and university levels.
Ms. Wong received her Bachelor of Arts in Architecture from the University of California at Berkeley and a Master of Architecture from Yale University. She was a member of the Yale Building Project and was a research assistant in the Yale Urban Design Workshop participating in an Urban Density and Neighborhood Revitalization study.

Marc Gee joined the firm in 1998. He became Associate Principal in 2000.
Mr. Gee is our most experienced construction expert having built most of our projects in New York City totaling over $35M. Recent projects include on-site construction supervision for the $26 million Cary Leeds Center for Tennis & Learning, a public-private project for New York Junior Tennis & Learning and the NYC Department of Parks and Recreation, and The Stack, recipient of a 2015 AIANY/BSA Housing Award and the first prefabricated steel and concrete multifamily development completed in New York City. He was also on-site construction supervisor for the AIA award winning East Harlem School.
Mr. Gee is a graduate of Virginia Polytechnic University and State University with a Bachelor of Architecture.
Allison Jang joined GLUCK+ in 2021. Allison brings previous design experience on university buildings in Boston, Waterloo and Toronto, and master planning for medium to large-scale cultural projects in Europe and Asia. Most recently, she was on the design team for the latest garden addition to the Brooklyn Botanic Garden. Allison received a Bachelor of Architectural Studies from the University of Waterloo, and a Master of Architecture from the University of Toronto.
Bethia Liu joined GLUCK+ in 2005, became Director of Strategy & Projects in 2009, and an Associate in 2014. As part of the design-build teams for projects ranging from affordable housing in Aspen to a school in New York City and private residential campus in upstate New York, she brings her direct knowledge of the design-build process to her role managing the firm's business development, event planning, and directing the creative team for the firm's multimedia stories and visual content. Prior to joining the office, she worked as a professional model maker and exhibition and graphic designer, and was a curator, designer and project manager of "Catch the Light: Routes through Athens" an outdoor citywide interactive arts exhibition for the ATHENS 2004 Olympics. Bethia received a Bachelor of Arts in Architecture from Barnard College and Master of Architecture from Princeton University.
Bianca Lin joined GLUCK+ in 2022. Bianca's previous design experience includes single-family residential and commercial projects in California, New York and Taiwan. She has also collaborated with software engineers in developing tech products for architects and designers. She received a Bachelor of Architecture from California College of the Arts and a Master of Architecture from Columbia University.
Birgit Garland joined GLUCK+ in 2002 and became CFO and Associate in 2014. With over 15 years in the international financial services sector and publishing industry prior to joining the firm, Birgit brings her experience to her role as business manager. Birgit received her education at the Städtische Berufsschule für Bürokaufleute in Munich.
Brandon Ma joined GLUCK+ in 2022. Brandon's previous design and project management experience spans single-family and Passive House multi-family residential projects in East Hampton and Brooklyn, and commercial and institutional projects in New York City and upstate New York. He also brings experience on projects utilizing offsite prefabricated construction, as well as collaborations with artists on multimedia exhibitions for galleries in New York City. Brandon received a Bachelor of Architecture from Chung Hua University in Taiwan and a Master of Science in Architecture from Pratt Institute.
Brendan Comfort joined GLUCK+ in 2021. Brendan's previous design experience includes single-family residential projects in California and Florida and multi-family residential and commercial projects in New York and New Jersey. He also managed the fabrication lab at NJIT and was instrumental in ushering in digital fabrication into the architecture school curriculum. His volunteer work includes the design-build of an Earthship exploring sustainable off-grid living in Georgia. Brendan received a Bachelor of Architecture from New Jersey Institute of Technology.
Chris Cambio joined GLUCK+ in 2021. Chris brings design-build and construction management experience on large-scale multi-family projects in Rhode Island and as a teaching and construction assistant, and later teaching fellow, for the Yale Building Project in New Haven. He was also a key member of the design and fabrication team for the American exhibition in the 2021 Venice Architecture Biennale. Chris received a Bachelor of Arts in Architectural Studies and a Bachelor of Arts in Studio Art with a minor in Sustainable Community Design from Hobart College, and a Master of Architecture from Yale University.
Cory Collman joined GLUCK+ in 2011 and became an Associate in 2017. He has extensive design-build knowledge on a diverse range of buildings including adaptive reuse conversions of warehouse and church spaces into art galleries and art spaces in New York City, high-rise mixed-use development in Philadelphia, and a private residence in Miami. Cory organizes the popular summer ice cream competition at GLUCK+. Cory was a teaching and construction assistant for the Yale Building Project, and teaches environmental design at Parsons School of Design. Cory is a Registered Architect in New York and LEED Accredited Professional. He received a Bachelor of Science in Architecture from the University of Illinois Urbana-Champaign and Master of Architecture from Yale University.
Damian Baden joined GLUCK+ in 2014. Damian brings his intellect and previous administrative experience to his role as overseeing office facilities management, including information technology systems, and planning educational and social events for the firm. Damian received a Bachelor of Arts in Psychology and Master of Arts in Philosophy from the University of Albany, State University of New York.
Don O'Keefe joined GLUCK+ in 2022. Don's previous architectural experience includes a master planning project in Bali, the design and construction of disaster relief projects including housing and schools in Japan, Nepal and the Philippines, an art museum in Germany and single-family residential projects in the northeastern United States. While in Tokyo, he was an Assistant Professor at Keio University supervising undergraduate design-build teams, and helped to launch the Fumihiko Maki Archive. His design writing has been published in the UK, Japan, and the US. Don received a Bachelor of Science in Urban Studies and Planning from Virginia Commonwealth University and a Master of Architecture from Harvard University.
Elena Francisco joined GLUCK+ in 2014 as an integral part of the administrative and accounting team at GLUCK+ Construction. Elena brings over 6 years previous experience of administrative management and accounting for recreation club and resort facilities in California, which includes coordinating design and construction reviews as an owner's representative. Elena received a Bachelor of Arts in Psychology from Humboldt State University and Master of Science in Public Accounting from Strayer University.
Fei Li joined GLUCK+ in 2021. Fei brings previous architectural design experience for infrastructure projects in Los Angeles and the San Francisco Bay Area. Fei received a Bachelor of Architecture from Beijing Jiaotong University and a Master of Construction Management/Master of Architecture from Washington University in St. Louis.
Howie Chen joined GLUCK+ in 2021. Howie's previous architectural design experience spans single-family residential, high-rise mixed-use residential and commercial, and urban planning projects in the United States, Europe, and China. He is a LEED Green Associate. Howie received a Bachelor of Engineering in Urban Planning from Southwest Jiaotong University and a Master of Construction Management/Master of Architecture from Washington University in St. Louis.
Isaac Turkington joined GLUCK+ in 2022. Isaac brings previous design experience on amenity-focused tech office space in Ohio and South Carolina and institutional projects in Massachusetts, Pennsylvania and Texas. While at Auburn University, he led a design-build project to serve the needs of a mobility challenged couple in rural Alabama through the NCARB/AIAS community service program Freedom by Design. Isaac is a Registered Architect in Massachusetts and received a Bachelor of Architecture from Auburn University.
Jim True joined GLUCK+ in 2004. He has been the lead on-site construction manager for all Illinois-based GLUCK+ projects for over 15 years. Jim has mentored many of the younger staff working as on-site construction managers, and advises on numerous GLUCK+ design-build projects throughout the country. He has extensive experience on complicated large-scale private residences, including expertise with shoreline projects and the Army Corp of Engineers regulatory process. Prior to joining the office, he had 6 years of residential experience in the Chicago area. Jim received a Bachelor of Architecture from Iowa State University.
Jorge Aguirre joined GLUCK+ in 2018 on the design-build team for a multifamily development in New York City. Jorge brings over 8 years previous experience on single-family and multi-family residential, and commercial projects in New York City and Madrid, Spain, as well as experience managing construction on-site for multi-family residential projects in Jersey City. Jorge received graduate and undergraduate degrees in Architecture from Universidad Europea in Madrid, Spain.
Julian Bushman-Copp joined GLUCK+ in 2023 for design-build and on-site construction management roles for a private residence in Upstate New York. Julian brings 15 years of combined experience in design, construction, and project management--as well as furniture fabrication and finish carpentry--for art installations, single-family residential and commercial projects in the New York metro area, and across the US. He was also Program Director and Lead Teacher for a high school outreach program in Design & Architecture at Harvard University. Julian received a Bachelor of Arts in Studio Art and Art History from Wesleyan University and a Master of Architecture from Harvard University.
Kathy Chang joined GLUCK+ in 2001 as a summer intern, returned full-time to the firm in 2005, and became an Associate in 2014. She has extensive design-build experience at GLUCK+ on projects throughout the country including numerous large-scale private residences and family campuses in upstate New York, Illinois, The Blue Ridge Mountains of North Carolina, and Alabama. She also has worked on projects for school and non-profit organizations. Kathy was a 2003 winner of the "First Step Housing" Competition resulting in the implementation of transitional housing units in the Prince Hotel, hosted by Common Ground and The Architectural League of New York. Kathy received a Bachelor of Arts in Architecture from Yale University and Master of Architecture from Columbia University.
Wazir Kahn joined GLUCK+ in 2013. With over 15 years of construction experience prior to joining the firm on residential, commercial and institutional projects in New York City and Guyana, he brings his carpentry expertise and attention to detail to a wide range of GLUCK+ projects throughout New York City. Projects range from sports facilities, mixed-used multifamily developments, interior fit-outs for non-profits to private residences. Kahn received his education and training in Guyana.
Leia Price joined GLUCK+ in 2006, and is a senior member of the on-site Construction Management team. She has extensive design-build experience in design and on-site construction management for multiple GLUCK+ projects throughout the United States for close to 15 years, including private residences in North Carolina and Alabama. She brought her deep understanding of construction and community development to her architect role on the Sony Pictures Backlot Support Building in California and Master Planning for the Orange Beach Arts Center in Alabama. Prior to joining the firm, as a member of Auburn University's Rural Studio, Leia designed and built the award-winning Newbern Volunteer Fire Station, the first new public building in the town for 110 years. She received a Bachelor of Architecture from Auburn University.
Luiza Canuto joined GLUCK+ in 2022. Luiza brings design experience on large-scale mixed-use residential and commercial developments in New York City, Connecticut and Virginia; and a single-family residence in Long Island’s East End. She is a LEED Green Associate and an Ambassador for FitWel’s Healthy Building Certification. She received a Bachelor of Architecture from PUC-Campinas in Brazil and a Master of Architecture from Columbia University.
Marc Pittsley joined GLUCK+ in 2013 and became an Associate in 2017. With over 12 years of New York City experience prior to joining the firm on residential, institutional, commercial, and retail projects as well as regulatory review processes with Landmarks Preservation Commission, Public Design Commission, and ULURP, he has brought this experience to a range of New York City work at GLUCK+. This includes new construction of multifamily residential developments in Brooklyn and Manhattan, and projects for charter schools and non-profit organizations in the Bronx, Queens, and Washington Heights. His prior experience includes transit and infrastructure projects in Boston. He has taught in the Columbia University Master of Science Real Estate Development program. Marc is a Registered Architect in New York, and received a Bachelor of Architecture from Syracuse University.
Marisa Kolodny joined GLUCK+ from 2007 to 2014, returned in 2016, and became an Associate in 2019. Her design-build experience at GLUCK+ encompasses diverse project types including complicated adaptive reuse, modular offsite construction for mixed-use development, interior fit-outs for non-profit organizations, and new construction of large private residences. Her prior experience includes infrastructure, institutional, and healthcare projects in New York City, and 5 years of experience in the internet industry. Marisa is a Registered Architect in New York, and received a Bachelor of Science in Computer Science from Dartmouth College and Master of Architecture from Harvard University.
Mikołaj Szoska joined GLUCK+ in 2022 on a design-build project for a private residence in Alabama. His previous architectural experience includes single-family, mixed-use residential and commercial projects in New York City. He has also been involved with the design and construction of theater stage sets, gallery and museum exhibitions in New York, and design-build material research workshops in rural Poland, China and Japan. As an artist, Mikołaj has exhibited work engaging architecture-related issues at the Bronx Museum of the Arts, Bard College, Sculpture Space, and the Cranbrook Art Museum, among others. He has taught design and visualization at Pratt Institute, Parsons School of Design, Rhode Island School of Design, and Rensselear Polytechnic Institute. He received a Bachelor of Architecture from the New York Institute of Technology and a Master of Architecture from Cranbrook Academy of Art.
Nicholas Harold joined GLUCK+ in 2022. Nicholas brings project management and fabrication experience in timber design on single-family residences in upstate New York, Colorado, Montana, Wisconsin, US Virgin Islands and Saint Kitts and Nevis; as well as a large-scale corporate campus for an engineering testing center in Michigan. He received a Bachelor of Arts in Renewable Energy & Ecological Design with a minor in Sociology/Anthropology from Green Mountain College and a Master of Architecture from Clemson University.
Nick Sturm joined GLUCK+ in 2022 for design-build and on-site construction management roles for a private residence in Miami. Nick's previous experience includes commercial interiors and residential new construction, including design-build experience on a single-family residential project in North Carolina. He received a Bachelor of Arts in Architecture and Philosophy and a Master of Architecture from University of North Carolina at Charlotte.
Ola Akinniyi joined GLUCK+ in 2022 for design-build and on-site construction management roles for a private residence in Miami. Ola brings previous experience on engineering teams in construction for commercial and large-scale multi-family residential projects in Florida and Texas. She received a Bachelor of Science in Architectural Engineering Technology from the University of Southern Mississippi and a Master of Architecture from the University of Miami.
Sam Currie joined GLUCK+ in 2008 and is a senior member of the on-site Construction Management team. His extensive design-build experience in design and on-site construction management for GLUCK+ encompasses a wide range of project types throughout the country including ground-up new construction of a tennis center in New York City, new construction for private residences in North Carolina and Alabama, new construction and addition for a school in New Jersey utilizing off-site modular construction and prefabrication, and interior renovation for a school in New York City. Prior to joining the firm, as a member of Auburn University's Rural Studio, Sam designed and built the Perry County Learning Center, rehabilitating and transforming an old town building into a new alternative school and resource center. He received a Bachelor of Architecture from Auburn University.
Scott Scales joined GLUCK+ in 2009 and became an Associate in 2017. His design-build experience at GLUCK+ extends throughout the country including multifamily and private residences in New York, Colorado, Pennsylvania, and Alabama; and a university science research facility in North Carolina, on which he ushered the project through the LEED Gold process. Prior to joining the office, he had 9 years of residential, institutional and commercial experience in Arizona and Arkansas. Scott is a LEED Accredited Professional, and received a Bachelor of Architecture from the University of Arkansas.
Shannon Bambenek joined GLUCK+ in 2006 as a summer intern, returned full-time to the firm in 2007, and became an Associate in 2017. Her design-build knowledge is wide-ranging, encompassing new construction, adaptive reuse, and additions onto Modern Masters throughout New York State and the country. Her experience crosses a diverse set of building types including schools, university facilities, recreation buildings, multifamily and mixed-used developments, and private residences. She received a Bachelor of Architecture from University of Texas at Austin.
Stephane Derveaux joined GLUCK+ in 2007 and became an Associate in 2014. His design-build experience at GLUCK+ encompasses new construction of sports facilities and multifamily mixed-use developments in New York City, including early feasibility and development studies to enable site selection, as well as large-scale private residences in Florida, Tennessee, and New York State. Stephane brings 7 years of previous work experience on large-scale mixed-use commercial, institutional and residential projects in France, Germany, the Netherlands, China and Singapore; and led the project design team for a large-scale museum plaza project in Kentucky. Stephane received undergraduate and graduate degrees in Architecture and Urban Planning from Ecole Nationale Supérieure d'Architecture de Nancy in France.
Steve Preston joined GLUCK+ in 2011 and became an Associate in 2019. His design-build experience at GLUCK+ encompasses new construction and adaptive reuse on a range of project types and scales, including educational facilities and affordable housing in New York City, a private residence in Illinois, and a high-rise mixed use development in Philadelphia, on which he ushered the project through the LEED Gold certification process. Steve has previous engineering design experience for kinetic architecture, implemented a design-build site installation as part of his thesis incorporating paper tubes with FRP through-bolt connections to address tube length shipping constraints. Steve is Adjunct Professor at the Bernard and Anne Spitzer School of Architecture at The City College of New York. Steve is a Registered Architect in New York, and received a Master and Bachelor of Structural Engineering from University of Wisconsin and Master of Architecture from Massachusetts Institute of Technology.
Tim Keesee joined GLUCK+ in 2022. He brings 7 years of design and construction for major public artworks and outdoor public furniture installations in New York City, and architectural design for institutional projects, including experience with the NYC Landmarks Preservation Commission. Following undergraduate studies in Journalism and Mass Communications, Tim received a Master of Architecture with a certificate in Digital Ecologies from Clemson University.
Vivien Dong joined GLUCK+ in 2019 on a design-build project for a private residence in Alabama. Vivien's previous design experience includes a master plan project in Budapest, Hungary, civic and cultural projects in Hungary and the Ukraine and high-rise mixed-use residential in China. She received a Bachelor of Architecture from the University of Southern California and Master of Science in Advanced Architectural Design from Columbia University.
Wil Adames joined GLUCK+ in 2022. Wil's previous design experience includes single-family residential and commercial projects in New York, New Jersey, Maine and Georgia. He received a Bachelor of Architecture with a minor in Project Management from Pratt Institute.
Yoonjin Kim joined GLUCK+ in 2018 to work on the design-build team for private residences in Illinois and Florida. Yoonjin's previous design experience includes mixed-use residential and institutional projects in London, England, and Cambridge, Massachusetts. Yoonjin is Adjunct Lecturer at the Bernard and Anne Spitzer School of Architecture at The City College of New York. She received a Bachelor of Science in Architecture from The Bartlett School of Architecture, University College London, and Master of Architecture from Harvard University.
Yuting Hu joined GLUCK+ in 2022. Yuting’s previous design experience includes hospitality projects in China. She received a Bachelor of Architecture from Syracuse University.

At GLUCK+, design matters and building matters. Better buildings result when architects take on the construction process. Our approach to Architect Led Design Build ensures that the built solution is done right.
The evolution of our firm name from Peter Gluck and Partners Architects to GLUCK+ recognizes that our practice has always been inclusive. From designer to builder to owner to developer, we do what it takes and care how it’s done. “Outside our scope” is not in our vocabulary.
Our work is diverse and recognized worldwide through national and international design awards and publications. Our range of projects–from houses, schools, religious buildings, community centers to hotels, university buildings, recreation centers, and historic restorations—are all unique because each project is specific. We are dedicated to advocating for the wants and needs of our clients.
It is their stories we want to tell.
Architect Led Design Build is single-source responsibility for the design, construction and commissioning of buildings. Typically, an owner hires an architect to draw a building and a contractor to oversee the subcontractors that will build the building. This separation is adverse for the quality and cost of building. Project stakeholders lose out.
Architect Led Design Build is an agile process in which the same people are responsible for an entire building project. Our architects are also construction managers, meaning feedback between method of construction and design is fluid and responsive. Priorities between design, cost and schedule are clear. Creativity is responsible.
Typically an owner makes decisions about their project before an architect is involved. What is the program? Where is the site? How will it affect my budget?
As architects and builders, we have tools that are critical for navigating early unknowns, such as assessing the feasibility of a project and vetting real estate opportunities. We are in a position to help clients strategically plan their project, to determine how much space they actually need, and to test-fit their project on potential sites. We also consider construction options that affect the economic viability of the project.
Ultimately these early decisions are up to project owners, but we can serve as a valuable resource to clarify options.
Expanding our role allows us to initiate projects that otherwise could not afford to exist.
We consider sites that developers typically shy away from because our experience as architects and builders allows us to find the feasible opportunity. We can consider building uses that are generally deemed non-profitable, such as middle-income housing, because we are also in a position to pair them with less typical, more economic methods of building, such as offsite construction.
Having the wherewithal to find and make projects is not just an opportunity to build better buildings, but to contribute to building a better urban fabric.
We believe coming from the private realm, we have the responsibility to do our part in enriching the lives of people and communities. The integration of our approach to architecture allows us to do that.
